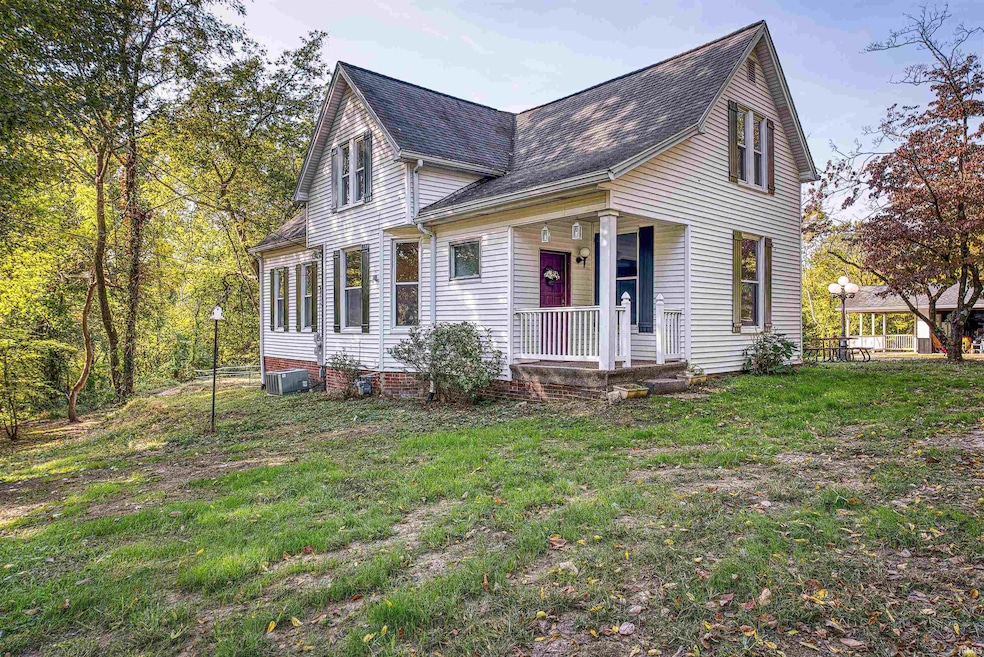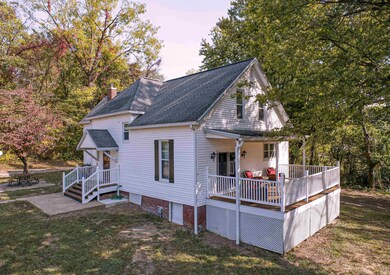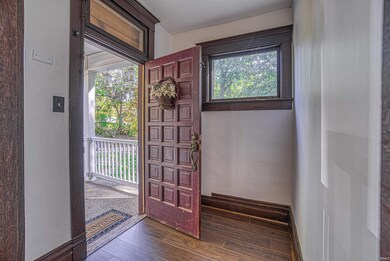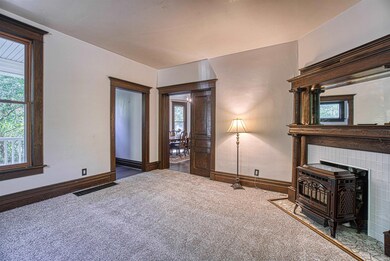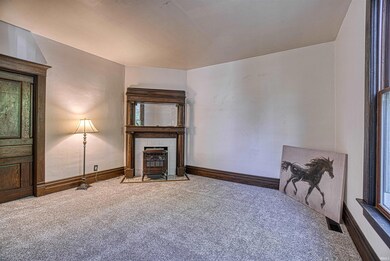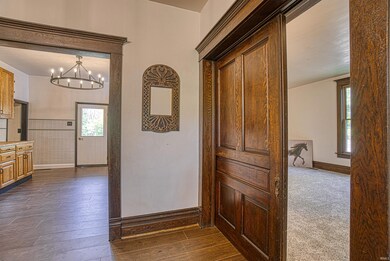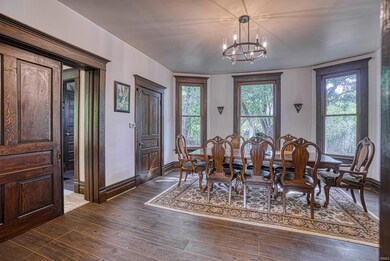
2400 Harmony Way Evansville, IN 47720
Estimated Value: $269,000 - $370,339
Highlights
- RV Parking in Community
- Partially Wooded Lot
- Covered patio or porch
- Primary Bedroom Suite
- Traditional Architecture
- Utility Room in Garage
About This Home
As of November 20234 Bedroom Private Country Estate Style Property on 5 Acres! This absolutely charming 1885 American Victorian Home has been loved by generations and awaits its new owners! You'll find so many original features to treasure- original trim, mirrored fireplace mantel, working pocket doors, door hardware and bay window in dining room- and so many 21st century updates such as a new bathroom, remodeled kitchen, covered porch and main floor laundry room! New luxury wood look vinyl plank flooring and warm carpets, Soaring 9 ft ceilings throughout the main level make all reception rooms feel grand. The kitchen is a cook's delight with an abundance of Schrock Amish cabinets with built in pantry, bread storage, gas range and newer refrigerator and fully tiled backsplash and kitchen walls. Updated bath has a spacious tiled shower and terrific storage cabinets. Main floor laundry room is huge and bright with abundant windows. Main floor bedroom opens to a wonderful and secluded covered porch- perfect for napping and watching nature! Upstairs you''ll find 3 spacious bedrooms, a storage attic, and additional half bath/ powder room. Downstairs you'll have use of the refreshed basement, no dark cellar here- the owner has installed new concrete floors! Outside this property offers a large 3 plus car garage with additional carport, dog kennel run, 4 stall horse barn with tack room, Feed House, riding arena and round pen and fenced pasture area. Beyond the outbuildings are trails throughout the wooded acreage, making this your private park! So many updates in recent years, new 200 amp electrical panel and 100 amp garage panel, new main electrical service, AT&T fiber optic internet, bath and kitchen remodels, newer siding, roof and garage updates. Steps from westside schools, businesses and amenities, this property feels like you're miles from town!
Home Details
Home Type
- Single Family
Est. Annual Taxes
- $1,699
Year Built
- Built in 1885
Lot Details
- 5 Acre Lot
- Kennel
- Sloped Lot
- Partially Wooded Lot
- Property is zoned R-1 One-Family Residence
Parking
- 3 Car Detached Garage
- Garage Door Opener
- Off-Street Parking
Home Design
- Traditional Architecture
- Victorian Architecture
- Bungalow
- Cabin
- Brick Foundation
- Vinyl Construction Material
Interior Spaces
- 2-Story Property
- Woodwork
- Ceiling height of 9 feet or more
- Ceiling Fan
- Pocket Doors
- Living Room with Fireplace
- Formal Dining Room
- Utility Room in Garage
Kitchen
- Gas Oven or Range
- Laminate Countertops
- Built-In or Custom Kitchen Cabinets
Bedrooms and Bathrooms
- 4 Bedrooms
- Primary Bedroom Suite
- Separate Shower
Laundry
- Laundry on main level
- Washer and Electric Dryer Hookup
Attic
- Storage In Attic
- Walkup Attic
Unfinished Basement
- Walk-Out Basement
- Basement Fills Entire Space Under The House
- Block Basement Construction
- Basement Cellar
Outdoor Features
- Balcony
- Covered Deck
- Covered patio or porch
Schools
- Cynthia Heights Elementary School
- Helfrich Middle School
- Francis Joseph Reitz High School
Farming
- Pasture
Utilities
- Forced Air Heating and Cooling System
- Heating System Uses Gas
Community Details
- RV Parking in Community
Listing and Financial Details
- Home warranty included in the sale of the property
- Assessor Parcel Number 82-05-15-007-070.018-024
Ownership History
Purchase Details
Home Financials for this Owner
Home Financials are based on the most recent Mortgage that was taken out on this home.Purchase Details
Home Financials for this Owner
Home Financials are based on the most recent Mortgage that was taken out on this home.Purchase Details
Similar Homes in Evansville, IN
Home Values in the Area
Average Home Value in this Area
Purchase History
| Date | Buyer | Sale Price | Title Company |
|---|---|---|---|
| Primus Michael | $350,000 | None Listed On Document | |
| Osusky Gregory P | -- | None Available | |
| Scheller Sharon R | -- | None Available |
Mortgage History
| Date | Status | Borrower | Loan Amount |
|---|---|---|---|
| Open | Primus Michael | $332,500 | |
| Previous Owner | Osusky Gregory P | $178,907 | |
| Previous Owner | Scheller Thomas E | $17,135 | |
| Previous Owner | Scheller Thomas E | $30,000 |
Property History
| Date | Event | Price | Change | Sq Ft Price |
|---|---|---|---|---|
| 11/29/2023 11/29/23 | Sold | $350,000 | -7.9% | $145 / Sq Ft |
| 10/30/2023 10/30/23 | Pending | -- | -- | -- |
| 10/19/2023 10/19/23 | For Sale | $379,900 | -- | $157 / Sq Ft |
Tax History Compared to Growth
Tax History
| Year | Tax Paid | Tax Assessment Tax Assessment Total Assessment is a certain percentage of the fair market value that is determined by local assessors to be the total taxable value of land and additions on the property. | Land | Improvement |
|---|---|---|---|---|
| 2024 | $2,165 | $203,500 | $41,000 | $162,500 |
| 2023 | $1,597 | $169,000 | $41,000 | $128,000 |
| 2022 | $1,699 | $170,100 | $41,000 | $129,100 |
| 2021 | $1,668 | $158,900 | $41,000 | $117,900 |
| 2020 | $1,596 | $153,500 | $41,000 | $112,500 |
| 2019 | $1,519 | $153,500 | $41,000 | $112,500 |
| 2018 | $1,495 | $153,500 | $41,000 | $112,500 |
| 2017 | $1,467 | $152,100 | $41,000 | $111,100 |
| 2016 | $1,437 | $152,800 | $41,000 | $111,800 |
| 2014 | $1,385 | $149,700 | $41,000 | $108,700 |
| 2013 | -- | $141,500 | $41,000 | $100,500 |
Agents Affiliated with this Home
-
Kim James

Seller's Agent in 2023
Kim James
ERA FIRST ADVANTAGE REALTY, INC
(812) 449-0620
86 Total Sales
-
Trae Dauby

Buyer's Agent in 2023
Trae Dauby
Dauby Real Estate
(812) 213-4859
1,535 Total Sales
Map
Source: Indiana Regional MLS
MLS Number: 202338499
APN: 82-05-15-007-070.018-024
- 2020 Harmony Way
- 1921 Hurst Ave
- 1706 Harmony Way
- 5601 W Haven Dr
- 2202 W Haven Dr
- 2601 Mesker Park Dr
- 3022 Wimberg Ave
- 1211 N Red Bank Rd
- 4619 Upper Mount Vernon Rd
- 856 N Helfrich Ave
- 2615 Buchanan Rd
- 906 Varner Ave
- 701 N Red Bank Rd Unit B
- 417 N Elm Ave
- 4608 Hogue Rd
- 3408 Mount Vernon Ave
- 3525 Koring Rd
- 1701 Russell Ave
- 3019 Mount Vernon Ave
- 3900 Hogue Rd
- 2400 Harmony Way
- 2420 Harmony Way
- 2500 Harmony Way
- 2508 Harmony Way
- 2516 Harmony Way
- 2524 Harmony Way
- 2414 Harmony Way
- 2530 Harmony Way
- 2419 Harmony Way
- 3901 Rose Ave
- 2415 Harmony Way
- 3911 Rose Ave
- 2600 Harmony Way
- 4007 Rose Ave
- 4001 Rose Ave
- 2606 Harmony Way
- 2401 Harmony Way
- 3924 Rose Ave
- 4000 Rose Ave
- 3912 Rose Ave
