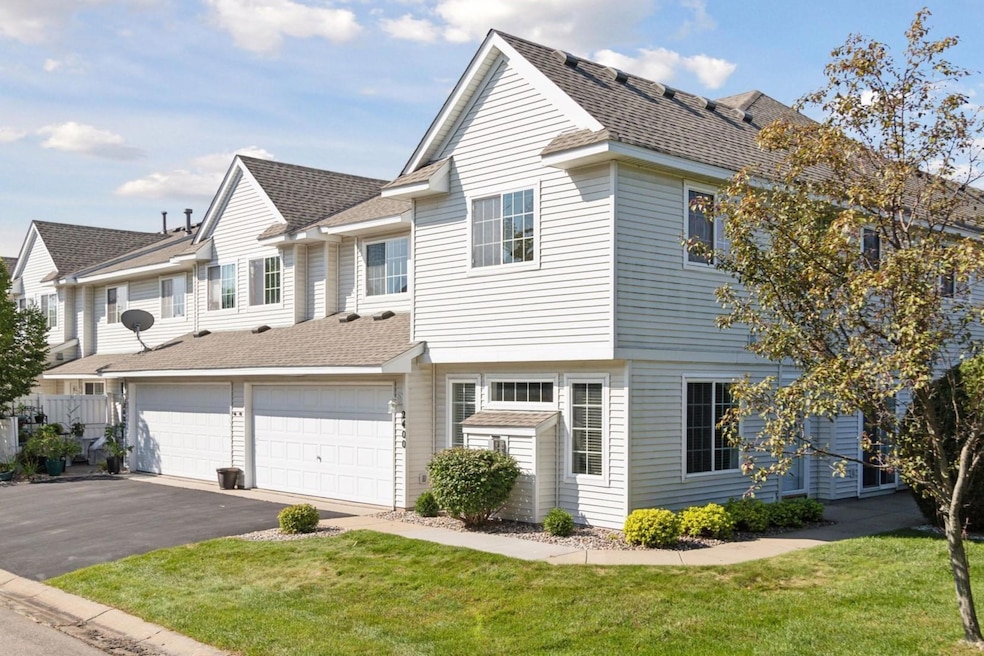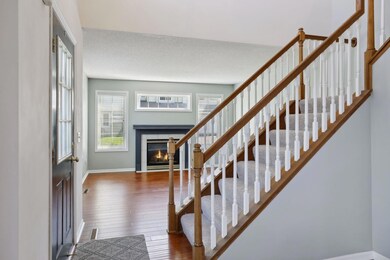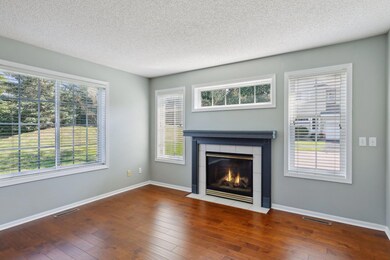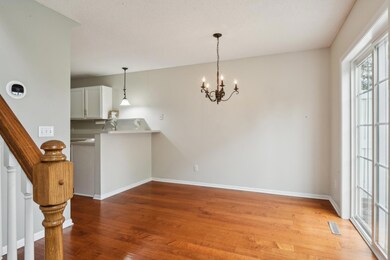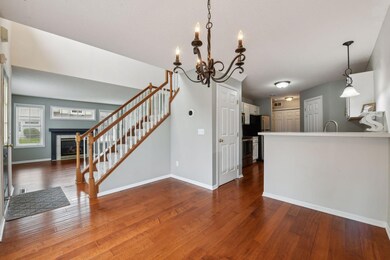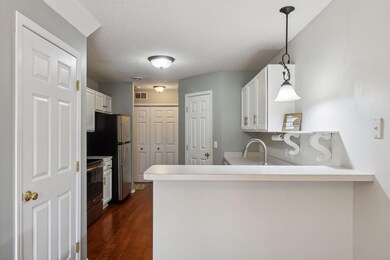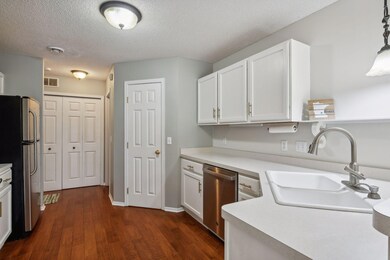
2400 Harvest Way Chanhassen, MN 55317
Highlights
- Loft
- Stainless Steel Appliances
- 2 Car Attached Garage
- Bluff Creek Elementary Rated A-
- Cul-De-Sac
- Living Room
About This Home
As of November 2024Rare opportunity to own a beautifully updated end-unit in the highly sought-after Autumn Ridge townhouse development! The main level boasts hardwood floors, a living room with a gas fireplace, a kitchen featuring white cabinets and stainless-steel appliances, plus a convenient half bath and attached 2-car garage. Recent updates include a new roof, luxury vinyl plank flooring on the upper level, new carpet and padding in the stairwell and primary bedroom, a furnace and smart thermostat installed in 2022, and a water heater replaced in 2017. The upper level offers an open loft, laundry closet, a full bath with separate shower, a primary bedroom with a walk-in closet, and a second bedroom. Located near parks, trails, the MN Arboretum, golf courses, restaurants, and more, this home offers both comfort and convenience!
Townhouse Details
Home Type
- Townhome
Est. Annual Taxes
- $2,816
Year Built
- Built in 1999
Lot Details
- 871 Sq Ft Lot
- Cul-De-Sac
- Privacy Fence
- Wood Fence
- Zero Lot Line
HOA Fees
- $280 Monthly HOA Fees
Parking
- 2 Car Attached Garage
- Insulated Garage
- Garage Door Opener
Interior Spaces
- 1,451 Sq Ft Home
- 2-Story Property
- Family Room with Fireplace
- Living Room
- Loft
Kitchen
- Range
- Microwave
- Dishwasher
- Stainless Steel Appliances
- Disposal
Bedrooms and Bathrooms
- 2 Bedrooms
Laundry
- Dryer
- Washer
Utilities
- Forced Air Heating and Cooling System
Community Details
- Association fees include maintenance structure, hazard insurance, lawn care, ground maintenance, professional mgmt, trash, snow removal
- First Services Association, Phone Number (952) 277-2700
- Autumn Ridge 3Rd Add Cic #25 Subdivision
Listing and Financial Details
- Assessor Parcel Number 250880520
Ownership History
Purchase Details
Home Financials for this Owner
Home Financials are based on the most recent Mortgage that was taken out on this home.Purchase Details
Home Financials for this Owner
Home Financials are based on the most recent Mortgage that was taken out on this home.Purchase Details
Home Financials for this Owner
Home Financials are based on the most recent Mortgage that was taken out on this home.Purchase Details
Purchase Details
Map
Similar Homes in Chanhassen, MN
Home Values in the Area
Average Home Value in this Area
Purchase History
| Date | Type | Sale Price | Title Company |
|---|---|---|---|
| Warranty Deed | $282,000 | Trademark Title | |
| Warranty Deed | $282,000 | Trademark Title | |
| Warranty Deed | $270,000 | Esquire Title | |
| Warranty Deed | $194,000 | -- | |
| Warranty Deed | $162,500 | -- | |
| Warranty Deed | $130,714 | -- |
Mortgage History
| Date | Status | Loan Amount | Loan Type |
|---|---|---|---|
| Open | $20,000 | New Conventional | |
| Closed | $20,000 | New Conventional | |
| Open | $225,600 | New Conventional | |
| Closed | $225,600 | New Conventional | |
| Previous Owner | $189,000 | New Conventional | |
| Previous Owner | $98,241 | New Conventional | |
| Previous Owner | $109,000 | New Conventional | |
| Previous Owner | $105,000 | New Conventional |
Property History
| Date | Event | Price | Change | Sq Ft Price |
|---|---|---|---|---|
| 11/08/2024 11/08/24 | Sold | $282,000 | -2.4% | $194 / Sq Ft |
| 10/28/2024 10/28/24 | Pending | -- | -- | -- |
| 09/30/2024 09/30/24 | Price Changed | $289,000 | -1.7% | $199 / Sq Ft |
| 09/19/2024 09/19/24 | For Sale | $294,000 | -- | $203 / Sq Ft |
Tax History
| Year | Tax Paid | Tax Assessment Tax Assessment Total Assessment is a certain percentage of the fair market value that is determined by local assessors to be the total taxable value of land and additions on the property. | Land | Improvement |
|---|---|---|---|---|
| 2025 | $2,808 | $298,200 | $65,000 | $233,200 |
| 2024 | $2,816 | $286,500 | $60,000 | $226,500 |
| 2023 | $2,730 | $282,000 | $60,000 | $222,000 |
| 2022 | $2,364 | $276,300 | $54,300 | $222,000 |
| 2021 | $2,240 | $210,600 | $45,200 | $165,400 |
| 2020 | $2,174 | $200,700 | $45,200 | $155,500 |
| 2019 | $2,164 | $191,900 | $43,100 | $148,800 |
| 2018 | $2,076 | $191,900 | $43,100 | $148,800 |
| 2017 | $1,904 | $180,800 | $43,100 | $137,700 |
| 2016 | $1,920 | $135,100 | $0 | $0 |
| 2015 | $1,830 | $127,600 | $0 | $0 |
| 2014 | $1,830 | $120,200 | $0 | $0 |
Source: NorthstarMLS
MLS Number: 6603448
APN: 25.0880520
- 7882 Autumn Ridge Ave
- 7869 Autumn Ridge Ave
- 7707 Vasserman Place
- 2093 Baneberry Way E
- 7510 Fawn Hill Rd
- 2063 Blue Sage Ln W
- 2331 Fawn Hill Ct
- 2771 Century Cir
- 2543 Bridle Creek Trail
- 2017 Baneberry Way E
- 2530 Bridle Creek Trail
- 2567 Bridle Creek Trail
- 7348 Bent Bow Trail
- 2408 Hunter Dr
- 2971 Village Ct
- 2961 Highwood Dr
- 2090 Paisley Path
- 2054 Paisley Path
- 7216 Gunflint Trail
- 2329 Boulder Rd
