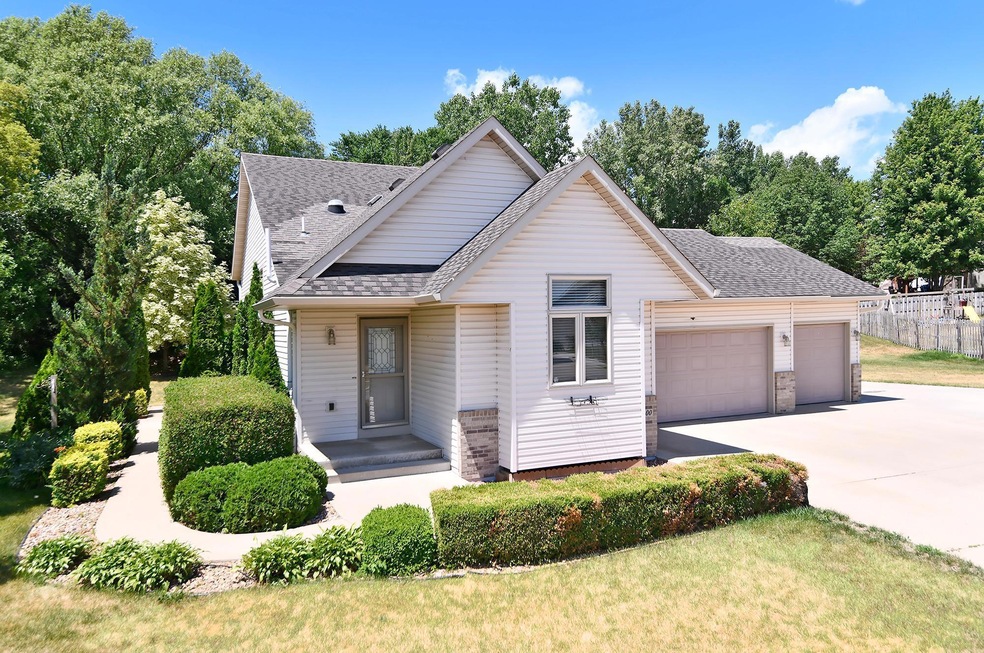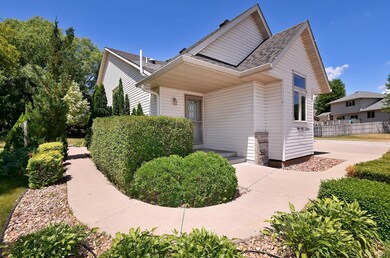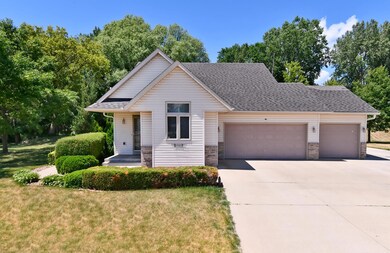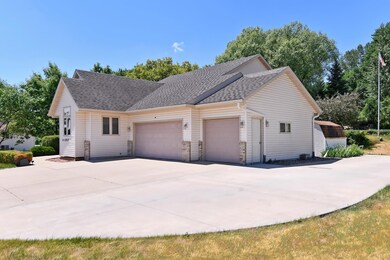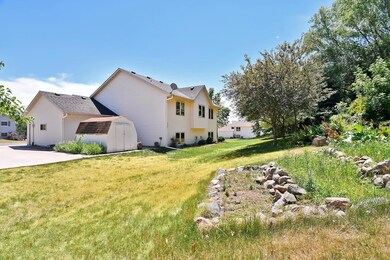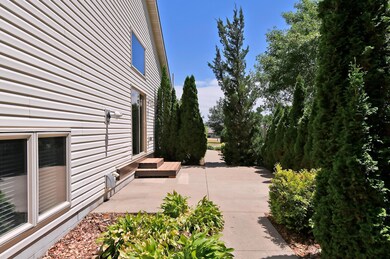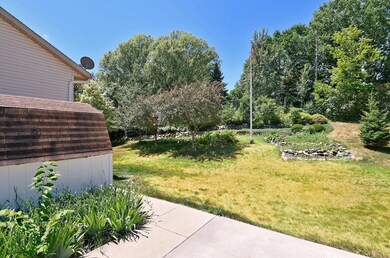
2400 Hulett Ave Faribault, MN 55021
Highlights
- RV Access or Parking
- The kitchen features windows
- Forced Air Heating and Cooling System
- No HOA
- 3 Car Attached Garage
- 1-minute walk to Forest Park
About This Home
As of August 2022This lovely, unique, and well maintained home lends itself to a variety of multi-use spaces. The kitchen offers a center island and coved eating area. A bright and airy 2 story space boasts hardwood floor and could be purposed as a living room or formal dining room. A spacious family room with fireplace, 4th bedroom/office, laundry, and full bath are only a few steps down from the main level. The upper level has 3 bedrooms & full bath. All this on a nicely landscaped almost 1/2 acre lot with private patio and mature trees. 3 car garage is insulated, heated, and has storage cabinets. Plus, there's an extra concrete apron and a storage shed.
Home Details
Home Type
- Single Family
Est. Annual Taxes
- $3,208
Year Built
- Built in 2003
Lot Details
- 0.43 Acre Lot
Parking
- 3 Car Attached Garage
- Heated Garage
- Insulated Garage
- Garage Door Opener
- RV Access or Parking
Home Design
- Split Level Home
- Pitched Roof
Interior Spaces
- Family Room with Fireplace
- Washer and Dryer Hookup
Kitchen
- Range
- Microwave
- Dishwasher
- The kitchen features windows
Bedrooms and Bathrooms
- 5 Bedrooms
Finished Basement
- Basement Fills Entire Space Under The House
- Drainage System
- Sump Pump
- Drain
- Basement Window Egress
Utilities
- Forced Air Heating and Cooling System
- Cable TV Available
Community Details
- No Home Owners Association
- Batchelder 3Rd Add Subdivision
Listing and Financial Details
- Assessor Parcel Number 1824403017
Ownership History
Purchase Details
Home Financials for this Owner
Home Financials are based on the most recent Mortgage that was taken out on this home.Purchase Details
Home Financials for this Owner
Home Financials are based on the most recent Mortgage that was taken out on this home.Purchase Details
Purchase Details
Similar Homes in Faribault, MN
Home Values in the Area
Average Home Value in this Area
Purchase History
| Date | Type | Sale Price | Title Company |
|---|---|---|---|
| Warranty Deed | $346,000 | None Listed On Document | |
| Warranty Deed | $284,000 | North American Title Co | |
| Warranty Deed | $215,900 | -- | |
| Warranty Deed | $43,500 | -- |
Mortgage History
| Date | Status | Loan Amount | Loan Type |
|---|---|---|---|
| Previous Owner | $259,500 | New Conventional | |
| Previous Owner | $255,600 | New Conventional | |
| Previous Owner | $160,000 | New Conventional |
Property History
| Date | Event | Price | Change | Sq Ft Price |
|---|---|---|---|---|
| 08/12/2022 08/12/22 | Sold | $346,000 | -1.7% | $131 / Sq Ft |
| 07/28/2022 07/28/22 | Pending | -- | -- | -- |
| 07/19/2022 07/19/22 | Price Changed | $352,000 | 0.0% | $133 / Sq Ft |
| 07/19/2022 07/19/22 | For Sale | $352,000 | -0.7% | $133 / Sq Ft |
| 06/28/2022 06/28/22 | Pending | -- | -- | -- |
| 06/28/2022 06/28/22 | For Sale | $354,500 | -- | $134 / Sq Ft |
Tax History Compared to Growth
Tax History
| Year | Tax Paid | Tax Assessment Tax Assessment Total Assessment is a certain percentage of the fair market value that is determined by local assessors to be the total taxable value of land and additions on the property. | Land | Improvement |
|---|---|---|---|---|
| 2025 | $4,204 | $386,000 | $94,000 | $292,000 |
| 2024 | $4,204 | $346,100 | $86,400 | $259,700 |
| 2023 | $3,712 | $346,100 | $86,400 | $259,700 |
| 2022 | $3,248 | $312,000 | $81,300 | $230,700 |
| 2021 | $3,192 | $259,800 | $66,000 | $193,800 |
| 2020 | $3,096 | $254,400 | $65,200 | $189,200 |
| 2019 | $2,780 | $251,900 | $65,200 | $186,700 |
| 2018 | $2,828 | $226,200 | $62,500 | $163,700 |
| 2017 | $2,820 | $224,400 | $57,100 | $167,300 |
| 2016 | $2,842 | $217,500 | $57,100 | $160,400 |
| 2015 | $2,646 | $214,800 | $57,100 | $157,700 |
| 2014 | -- | $210,500 | $57,100 | $153,400 |
Agents Affiliated with this Home
-

Seller's Agent in 2022
Suzanne Terry
Edina Realty, Inc.
(507) 210-0740
14 in this area
31 Total Sales
-

Buyer's Agent in 2022
Stephanie Dietz
RE/MAX
(507) 213-0622
2 in this area
34 Total Sales
Map
Source: NorthstarMLS
MLS Number: 6228759
APN: 18.24.4.03.017
- 2606 Hulett Ct
- 1940 30th St NW
- 406 21st St NW
- 822 30th St NW
- 24 Greenhaven Bay
- 2924 Lavender Pkwy
- TBD Park Ave
- 6 Greenhaven Bay
- 220 20th St NW
- 3110 8th Ave NW
- 3206 8th Ave NW
- 3120 Acorn Trail
- 3103 Acorn Trail
- 2905 2nd Ave NW
- 2808 Village Dr
- 3014 Pebble Beach Dr
- 1255 170th St W
- 1525 21st Ave NW
- 1404 19th Ave NW
- 2200 15 1/2 St NW
