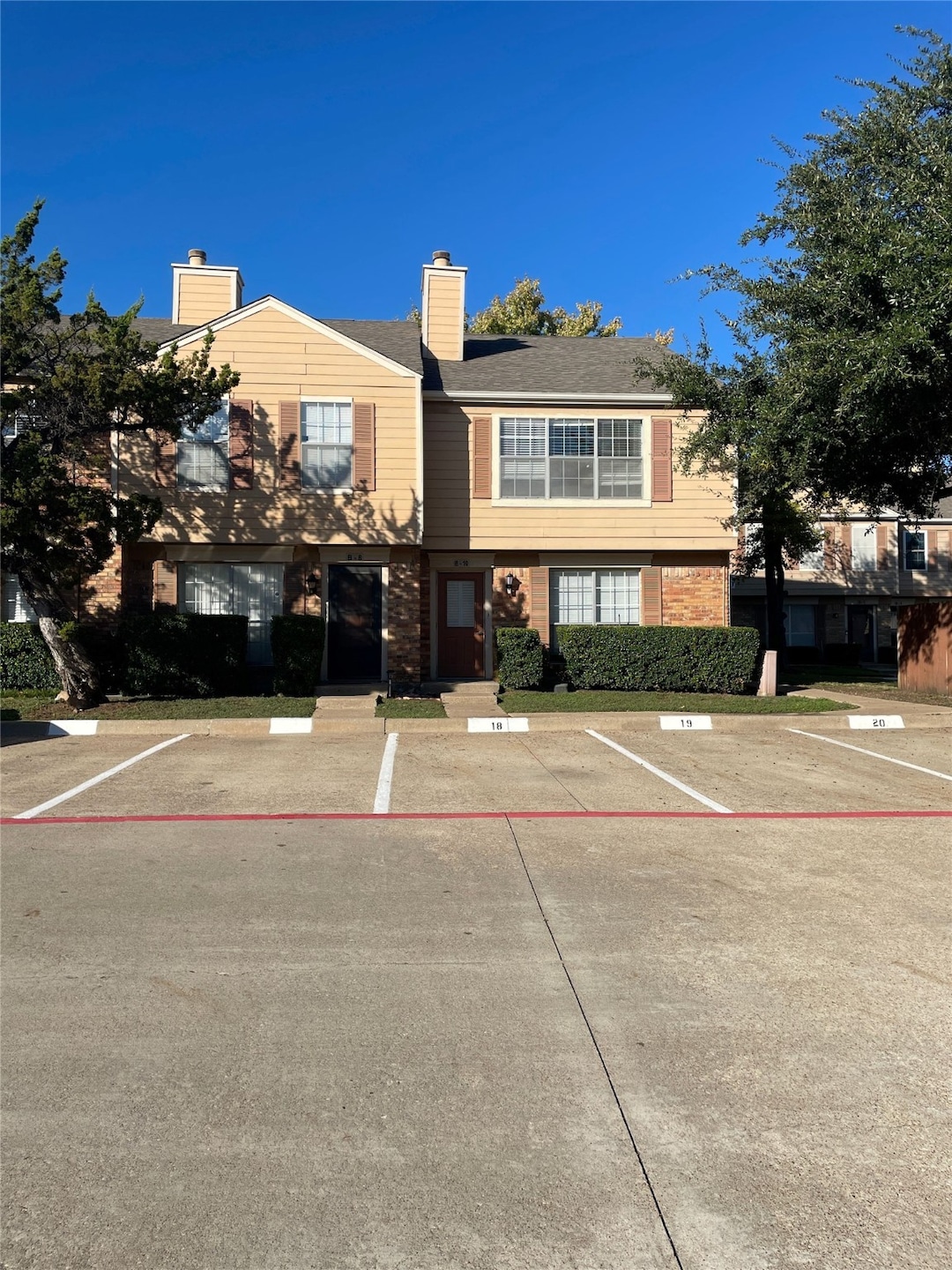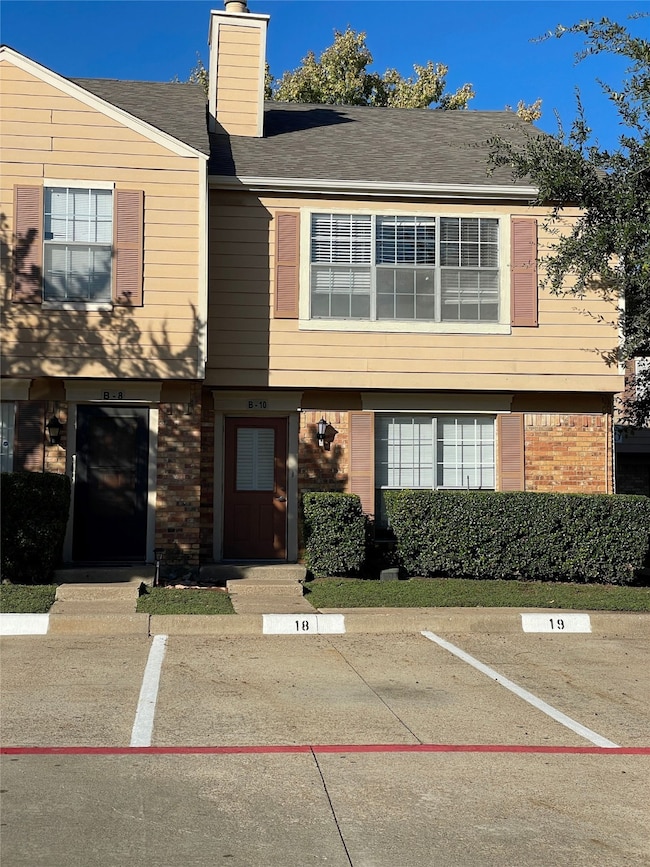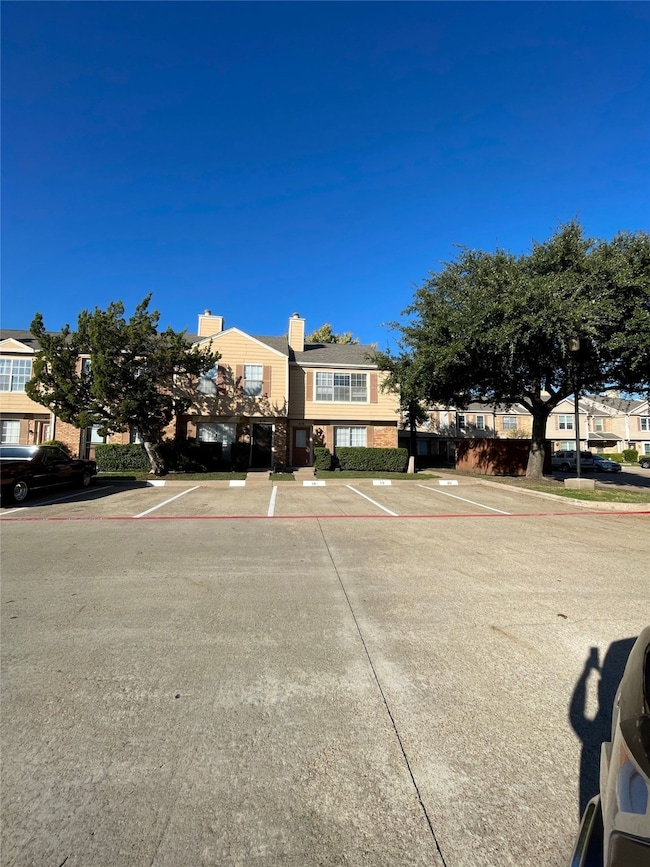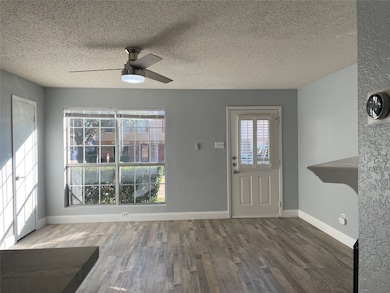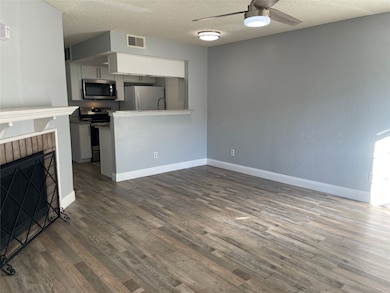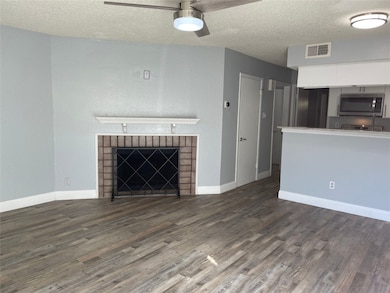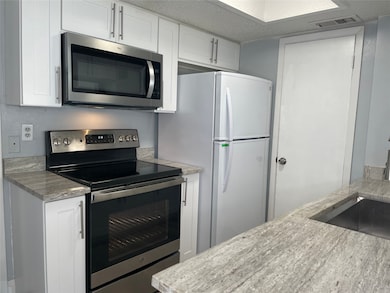2400 Jupiter Rd Unit B10 Plano, TX 75074
Armstrong Park NeighborhoodHighlights
- Open Floorplan
- Contemporary Architecture
- Community Pool
- Plano East Sr High School Rated A+
- Granite Countertops
- Covered Patio or Porch
About This Home
Move to Jupiter and enjoy this spacious 1 Bedroom, one bath condo located in the heart of Plano. Open floorplan with wood burning fireplace, and lots of natural light. The Kitchen features granite countertops, pantry, built in range and microwave, plenty of cabinet space and breakfast bar. Primary bedroom comes with a ceiling fan, walk-in closet and opens to covered private patio with storage. Come visit this home in Briarpark Village today.
Listing Agent
BRG & Associates Brokerage Phone: 972-442-7508 License #0530652 Listed on: 11/23/2025
Condo Details
Home Type
- Condominium
Est. Annual Taxes
- $2,627
Year Built
- Built in 1985
Lot Details
- Private Entrance
- Wood Fence
- Landscaped
Home Design
- Contemporary Architecture
- Traditional Architecture
- Brick Exterior Construction
- Slab Foundation
- Vinyl Siding
Interior Spaces
- 706 Sq Ft Home
- 1-Story Property
- Open Floorplan
- Built-In Features
- Ceiling Fan
- Decorative Lighting
- Window Treatments
- Luxury Vinyl Plank Tile Flooring
Kitchen
- Eat-In Kitchen
- Electric Range
- Microwave
- Dishwasher
- Granite Countertops
- Disposal
Bedrooms and Bathrooms
- 1 Bedroom
- Walk-In Closet
- 1 Full Bathroom
Laundry
- Laundry in Utility Room
- Washer and Electric Dryer Hookup
Home Security
Parking
- Common or Shared Parking
- Parking Lot
- Assigned Parking
Schools
- Meadows Elementary School
- Mcmillen High School
Utilities
- Central Heating and Cooling System
- Underground Utilities
- Electric Water Heater
- High Speed Internet
- Cable TV Available
Additional Features
- Energy-Efficient Thermostat
- Covered Patio or Porch
Listing and Financial Details
- Residential Lease
- Property Available on 12/1/25
- Tenant pays for all utilities, insurance, pest control
- Legal Lot and Block 10 / B
- Assessor Parcel Number R164900201001
Community Details
Recreation
- Community Pool
Pet Policy
- Pet Size Limit
- Pet Deposit $400
- 1 Pet Allowed
- Dogs and Cats Allowed
- Breed Restrictions
Additional Features
- Briarpark Village #1 Subdivision
- Community Mailbox
- Fire and Smoke Detector
Map
Source: North Texas Real Estate Information Systems (NTREIS)
MLS Number: 21117608
APN: R-1649-002-0100-1
- 2412 Briarwood Dr
- 2500 E Park Blvd Unit W5
- 2500 E Park Blvd Unit U3
- 2500 E Park Blvd Unit Q1
- 2500 E Park Blvd Unit U9
- 2605 Natalie Dr
- 1801 Camelot Cove
- 2020 Rigsbee Dr
- 2308 Richmond Dr
- 2608 Figtree Ln
- 0000 18th St
- 2813 Raintree Dr
- 2904 Raintree Dr
- 1917 Briarwood Dr
- 2917 Dale Dr
- 1813 Overglen Dr
- 1716 Armstrong Dr
- 2020 Greenbriar Ln
- 1812 17th St
- 2005 Japonica Ln
- 2400 Jupiter Rd Unit 2
- 2400 Jupiter Rd Unit A3
- 2400 Jupiter Rd Unit I-2
- 2400 Jupiter Rd Unit G-9
- 2500 E Park Blvd Unit O10
- 2617 Natalie Dr
- 2609 18th St
- 2604 Peppertree Place
- 1901 17th St
- 1821 17th St Unit 1
- 1729 Sherrye Dr
- 2025 Japonica Ln
- 1704 Sherrye Dr
- 2401 Erwin Dr
- 1904 Jasmine Ln Unit ID1056384P
- 2424 Oak Grove Dr
- 2608 Chancellor Dr
- 2700 Chancellor Dr
- 3300 Greenbriar Ln
- 2605 14th St
