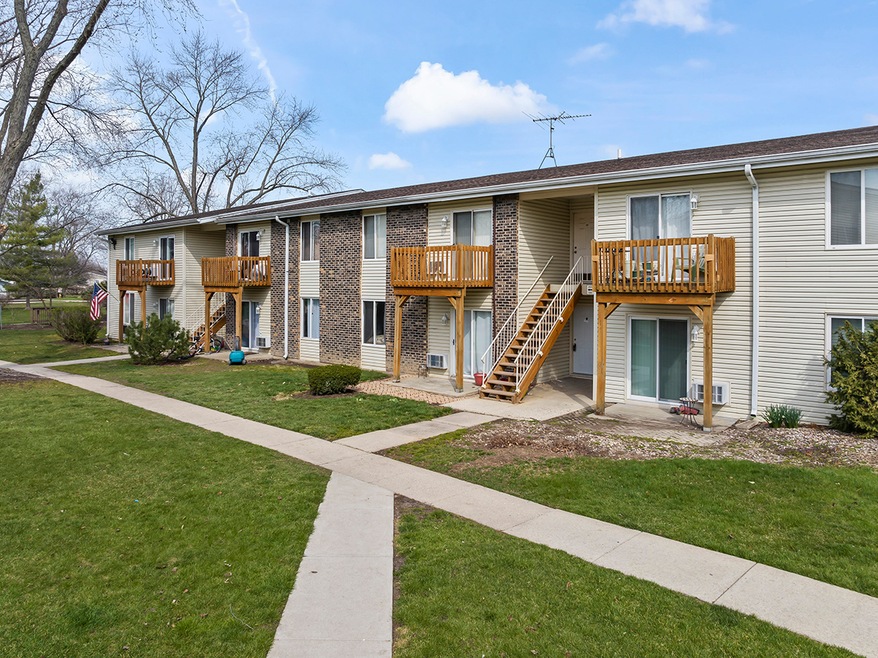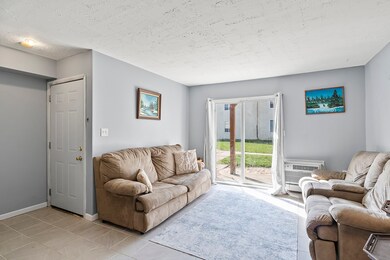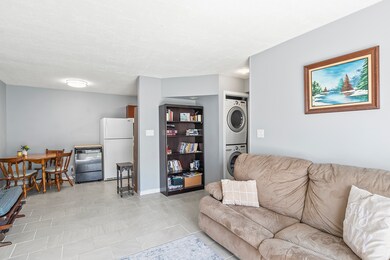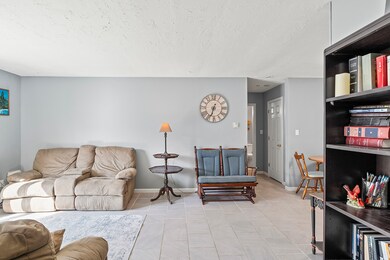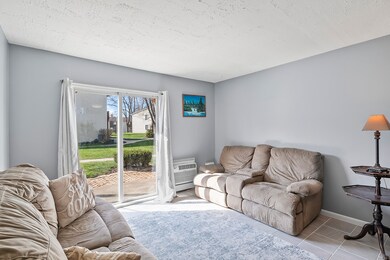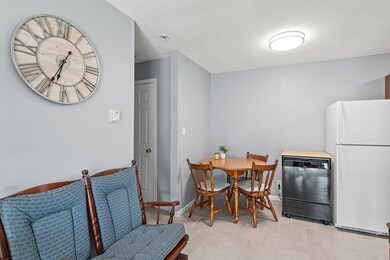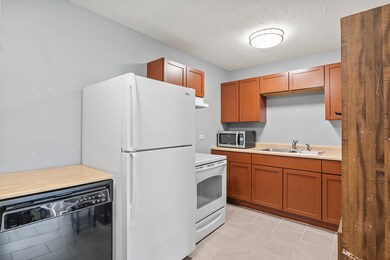
2400 Light Rd Unit 103 Oswego, IL 60543
Northwest Oswego NeighborhoodHighlights
- Patio
- Living Room
- Ceramic Tile Flooring
- Oswego High School Rated A-
- Laundry Room
- Dining Room
About This Home
As of May 2024Discover the allure of homeownership with a visit to this charming first-floor condo nestled in the esteemed Dear Run Subdivision. Say goodbye to renting and hello to owning your own space. Step onto the balcony and breathe in the tranquility that surrounds you. Inside, you'll find all the comforts you desire, including a convenient washer and dryer, a generously proportioned one-bedroom layout, and a spacious living room perfect for relaxation or entertaining guests. Located just moments away from shopping centers, the vibrant downtown hub of Oswego, and the esteemed school district 308, this condo offers the ideal blend of convenience and community. Plus, being adjacent to the picturesque Fox River adds an extra layer of charm to the location. Forget the hassle of searching for parking-this unit comes with not one, but two designated parking spaces. And with heating and water expenses conveniently covered by the HOA package, the only additional cost for the owner is electricity, making budgeting a breeze. Assigned storage unit as well. Investors take note: this condo presents a lucrative opportunity for rental income. Whether you're looking to settle down or seeking an investment property, this unit ticks all the boxes. Don't miss out on the chance to make this condo your own and start enjoying the benefits of homeownership today.
Last Agent to Sell the Property
Realty of America License #471009852 Listed on: 03/30/2024

Property Details
Home Type
- Condominium
Est. Annual Taxes
- $2,087
Year Built
- Built in 1976
HOA Fees
- $267 Monthly HOA Fees
Home Design
- Vinyl Siding
- Concrete Perimeter Foundation
Interior Spaces
- 582 Sq Ft Home
- 2-Story Property
- Family Room
- Living Room
- Dining Room
- Ceramic Tile Flooring
Kitchen
- Range
- Disposal
Bedrooms and Bathrooms
- 1 Bedroom
- 1 Potential Bedroom
- 1 Full Bathroom
Laundry
- Laundry Room
- Dryer
- Washer
Parking
- 2 Parking Spaces
- Uncovered Parking
- Parking Included in Price
- Unassigned Parking
Schools
- Fox Chase Elementary School
- Thompson Junior High School
- Oswego High School
Additional Features
- Patio
- Baseboard Heating
Community Details
Overview
- Association fees include heat, water, parking, insurance, clubhouse, exterior maintenance, lawn care, scavenger, snow removal
- 24 Units
- Tim Association, Phone Number (815) 730-1500
- Deer Run Subdivision
- Property managed by Celtic
Pet Policy
- Dogs and Cats Allowed
Ownership History
Purchase Details
Home Financials for this Owner
Home Financials are based on the most recent Mortgage that was taken out on this home.Purchase Details
Home Financials for this Owner
Home Financials are based on the most recent Mortgage that was taken out on this home.Purchase Details
Home Financials for this Owner
Home Financials are based on the most recent Mortgage that was taken out on this home.Purchase Details
Purchase Details
Home Financials for this Owner
Home Financials are based on the most recent Mortgage that was taken out on this home.Purchase Details
Purchase Details
Home Financials for this Owner
Home Financials are based on the most recent Mortgage that was taken out on this home.Similar Home in Oswego, IL
Home Values in the Area
Average Home Value in this Area
Purchase History
| Date | Type | Sale Price | Title Company |
|---|---|---|---|
| Warranty Deed | $127,000 | None Listed On Document | |
| Warranty Deed | $120,000 | None Listed On Document | |
| Special Warranty Deed | -- | Chicago Title Insurance Comp | |
| Sheriffs Deed | -- | None Available | |
| Warranty Deed | $63,000 | Chicago Title Insurance Co | |
| Quit Claim Deed | -- | Chicago Title Insurance Co | |
| Interfamily Deed Transfer | -- | -- | |
| Joint Tenancy Deed | $50,500 | Chicago Title Insurance Co |
Mortgage History
| Date | Status | Loan Amount | Loan Type |
|---|---|---|---|
| Open | $109,000 | New Conventional | |
| Previous Owner | $110,500 | New Conventional | |
| Previous Owner | $67,040 | FHA | |
| Previous Owner | $63,000 | Purchase Money Mortgage | |
| Previous Owner | $56,950 | Credit Line Revolving | |
| Previous Owner | $48,900 | FHA |
Property History
| Date | Event | Price | Change | Sq Ft Price |
|---|---|---|---|---|
| 05/15/2024 05/15/24 | Sold | $127,000 | -4.2% | $218 / Sq Ft |
| 04/17/2024 04/17/24 | Pending | -- | -- | -- |
| 03/30/2024 03/30/24 | For Sale | $132,500 | +12.8% | $228 / Sq Ft |
| 07/21/2023 07/21/23 | Sold | $117,500 | +6.8% | -- |
| 06/22/2023 06/22/23 | Pending | -- | -- | -- |
| 06/20/2023 06/20/23 | For Sale | $110,000 | +600.6% | -- |
| 03/25/2013 03/25/13 | Sold | $15,701 | -12.8% | $28 / Sq Ft |
| 01/31/2013 01/31/13 | Pending | -- | -- | -- |
| 01/30/2013 01/30/13 | For Sale | $18,000 | 0.0% | $32 / Sq Ft |
| 01/23/2013 01/23/13 | Pending | -- | -- | -- |
| 01/15/2013 01/15/13 | For Sale | $18,000 | 0.0% | $32 / Sq Ft |
| 01/04/2013 01/04/13 | Pending | -- | -- | -- |
| 12/06/2012 12/06/12 | For Sale | $18,000 | -- | $32 / Sq Ft |
Tax History Compared to Growth
Tax History
| Year | Tax Paid | Tax Assessment Tax Assessment Total Assessment is a certain percentage of the fair market value that is determined by local assessors to be the total taxable value of land and additions on the property. | Land | Improvement |
|---|---|---|---|---|
| 2024 | $2,660 | $33,599 | $2,231 | $31,368 |
| 2023 | $0 | $25,845 | $1,716 | $24,129 |
| 2022 | $2,087 | $23,495 | $1,560 | $21,935 |
| 2021 | $2,060 | $22,376 | $1,486 | $20,890 |
| 2020 | $2,001 | $21,516 | $1,429 | $20,087 |
| 2019 | $1,977 | $20,931 | $1,429 | $19,502 |
| 2018 | $1,201 | $12,205 | $833 | $11,372 |
| 2017 | $1,136 | $11,249 | $768 | $10,481 |
| 2016 | $524 | $10,226 | $698 | $9,528 |
| 2015 | -- | $9,050 | $618 | $8,432 |
| 2014 | -- | $8,538 | $583 | $7,955 |
| 2013 | -- | $10,045 | $686 | $9,359 |
Agents Affiliated with this Home
-

Seller's Agent in 2024
Elizabeth Goodchild
Realty of America
(847) 691-2976
2 in this area
638 Total Sales
-

Seller Co-Listing Agent in 2024
David Goodchild
Realty of America
(847) 312-3890
2 in this area
107 Total Sales
-

Buyer's Agent in 2024
Lana Erickson
eXp Realty - Geneva
(630) 201-1080
1 in this area
300 Total Sales
-
M
Buyer Co-Listing Agent in 2024
Michelle Simoni
eXp Realty
1 in this area
5 Total Sales
-

Seller's Agent in 2023
Daniel Nierman
4 Sale Realty Advantage
(847) 601-9359
6 in this area
402 Total Sales
-
M
Seller Co-Listing Agent in 2023
Melissa Toney
4 Sale Realty Advantage
(847) 601-9359
4 in this area
135 Total Sales
Map
Source: Midwest Real Estate Data (MRED)
MLS Number: 12016085
APN: 03-08-153-005
- 1900 Light Rd Unit 111
- 101 Augusta Rd
- 1 Marlin Dr
- 5.43 B-3 Commercial State Route 31
- Parcel 004 & 003 Illinois 25
- 210 Fox Chase Dr N
- 182 Charles Ct
- 180 Dolores St Unit 2
- 1026 State Route 25
- 135 River Mist Dr Unit 2
- 164 River Mist Dr
- 513 Coventry Ct Unit 2
- 140 River Mist Dr Unit 1
- 414 Bobcat Ct
- 156 River Mist Dr
- 40 Ashlawn Ave
- 166 Willowwood Dr N
- 213 Stillwater Ct
- 507 Parkland Ct
- 108 River Run Ct
