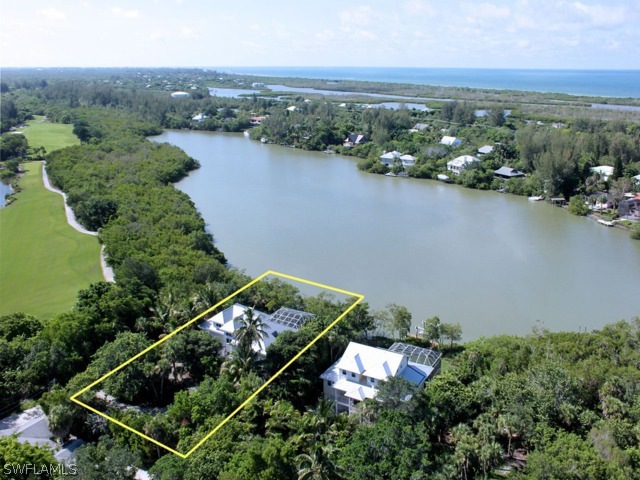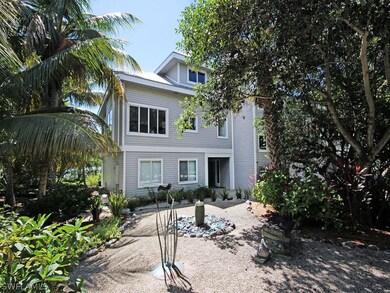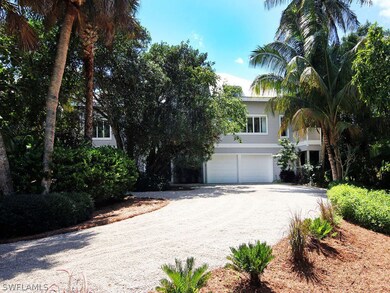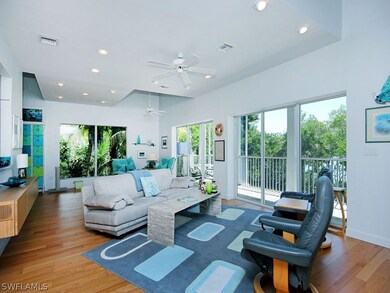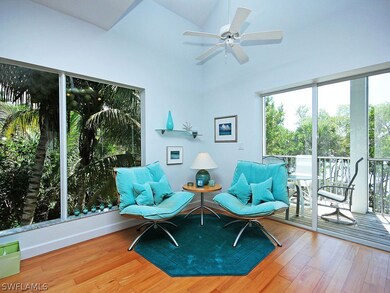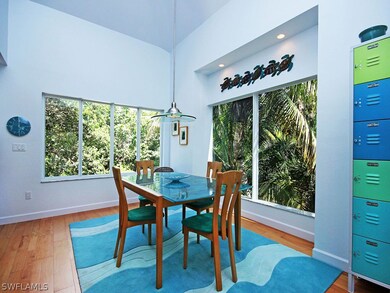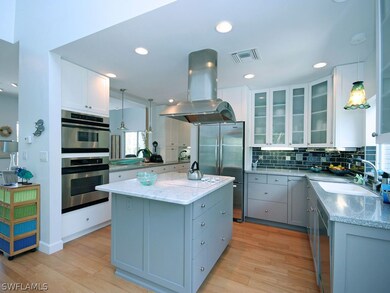
2400 Los Colony Rd Sanibel, FL 33957
Sanibel Island NeighborhoodHighlights
- Boat Dock
- Mangrove Front
- Lagoon View
- Sanibel Elementary School Rated A-
- In Ground Pool
- Deck
About This Home
As of March 2015On Dinkin's Bayou, the last house at the end of a quiet dirt road is a contemporary, pool home surrounded by xeriscaped grounds. Designed by noted Sanibel architect Joe St. Cyr, the house maximizes light and views through over sized impact windows and open floor plan. The hardwood floored living area opens to a lanai overlooking the Bayou and your private dock with lift. The house has 3 bedrooms and 3 bathrooms, separated to provide privacy for all. The master bedroom suite is off the living area with sliders to the deck and a 2 person hot tub. Also on the main level is a second bedroom with a Murphy Bed and fold down desk/craft table. The upper floor has the 3rd bedroom and en-suite bathroom plus an over sized loft with home office and studio space. This has it all - boating, kayaking and swimming at your private resort and just a short bike ride to Bowman's Beach!
Last Agent to Sell the Property
Keller Williams Realty Fort Myers License #280595635 Listed on: 10/03/2014

Last Buyer's Agent
Heather Pierce
Pfeifer Realty Group LLC License #218000487
Home Details
Home Type
- Single Family
Est. Annual Taxes
- $15,131
Year Built
- Built in 2002
Lot Details
- 0.56 Acre Lot
- Lot Dimensions are 105 x 220 x 105 x 220
- Street terminates at a dead end
- North Facing Home
- Sprinkler System
Parking
- 2 Car Attached Garage
Home Design
- Contemporary Architecture
- Metal Roof
- Vinyl Siding
Interior Spaces
- 3,150 Sq Ft Home
- 2-Story Property
- Elevator
- Central Vacuum
- Built-In Features
- Ceiling Fan
- Combination Dining and Living Room
- Home Office
- Workshop
- Lagoon Views
Kitchen
- Built-In Oven
- Cooktop
- Microwave
- Ice Maker
- Dishwasher
- Kitchen Island
Flooring
- Wood
- Carpet
- Tile
Bedrooms and Bathrooms
- 3 Bedrooms
- Walk-In Closet
- 3 Full Bathrooms
- Bathtub
- Separate Shower
Laundry
- Dryer
- Washer
Home Security
- Impact Glass
- Fire and Smoke Detector
Pool
- In Ground Pool
- Spa
- Screen Enclosure
- Pool Equipment or Cover
Outdoor Features
- Mangrove Front
- Deck
- Screened Patio
- Outdoor Water Feature
- Porch
Utilities
- Zoned Heating and Cooling
- High Speed Internet
Listing and Financial Details
- Legal Lot and Block 4 / 9
- Assessor Parcel Number 11-46-21-T2-00009.0010
Community Details
Overview
- No Home Owners Association
- Dinkins Bayou Subdivision
Recreation
- Boat Dock
Ownership History
Purchase Details
Home Financials for this Owner
Home Financials are based on the most recent Mortgage that was taken out on this home.Purchase Details
Similar Homes in Sanibel, FL
Home Values in the Area
Average Home Value in this Area
Purchase History
| Date | Type | Sale Price | Title Company |
|---|---|---|---|
| Warranty Deed | $1,400,000 | Superior Title Services Of S | |
| Warranty Deed | $450,000 | -- |
Mortgage History
| Date | Status | Loan Amount | Loan Type |
|---|---|---|---|
| Open | $999,000 | Adjustable Rate Mortgage/ARM |
Property History
| Date | Event | Price | Change | Sq Ft Price |
|---|---|---|---|---|
| 03/18/2025 03/18/25 | For Sale | $3,195,000 | +128.2% | $1,077 / Sq Ft |
| 03/03/2015 03/03/15 | Sold | $1,400,000 | -12.2% | $444 / Sq Ft |
| 02/01/2015 02/01/15 | Pending | -- | -- | -- |
| 10/03/2014 10/03/14 | For Sale | $1,595,000 | -- | $506 / Sq Ft |
Tax History Compared to Growth
Tax History
| Year | Tax Paid | Tax Assessment Tax Assessment Total Assessment is a certain percentage of the fair market value that is determined by local assessors to be the total taxable value of land and additions on the property. | Land | Improvement |
|---|---|---|---|---|
| 2024 | $20,817 | $1,504,674 | -- | -- |
| 2023 | $20,817 | $1,460,849 | $0 | $0 |
| 2022 | $19,271 | $1,418,300 | $0 | $0 |
| 2021 | $19,456 | $1,451,133 | $667,722 | $783,411 |
| 2020 | $19,408 | $1,357,978 | $0 | $0 |
| 2019 | $18,976 | $1,318,994 | $0 | $0 |
| 2018 | $19,006 | $1,294,400 | $633,300 | $661,100 |
| 2017 | $19,823 | $1,285,523 | $436,760 | $848,763 |
| 2016 | $19,362 | $1,233,166 | $397,488 | $835,678 |
| 2015 | $14,164 | $1,116,305 | $394,107 | $722,198 |
| 2014 | $15,060 | $1,166,024 | $374,997 | $791,027 |
| 2013 | -- | $999,395 | $469,303 | $530,092 |
Agents Affiliated with this Home
-
Kerri Maw

Seller's Agent in 2025
Kerri Maw
Pfeifer Realty Group LLC
(239) 292-4944
73 in this area
83 Total Sales
-
Sarah Ashton

Seller's Agent in 2015
Sarah Ashton
Keller Williams Realty Fort Myers
(239) 236-4350
47 in this area
68 Total Sales
-
H
Buyer's Agent in 2015
Heather Pierce
Pfeifer Realty Group LLC
Map
Source: Florida Gulf Coast Multiple Listing Service
MLS Number: 214054339
APN: 11-46-21-T2-00009.0010
- 2391 Shop Rd
- 2438 Wulfert Rd
- 2438 Wulfert Rd Unit 31
- 5810 Pine Tree Dr
- 2402 Wulfert Rd
- 5869 Pine Tree Dr
- 2442 Blue Crab Ct Unit 28 + 28
- 2349 Wulfert Rd
- 2349 Wulfert Rd Unit 12
- 2453 Wulfert Rd Unit 24
- 5770 Pine Tree Dr
- 2364 Wulfert Rd
- 5753 Pine Tree Dr
- 6047 Sanibel Captiva Rd
- 6008 White Heron Ln
- 6008 White Heron Ln Unit 7
- 2348 Wulfert Rd
- 2348 Wulfert Rd Unit 40
- 5892 Sanibel Captiva Rd
