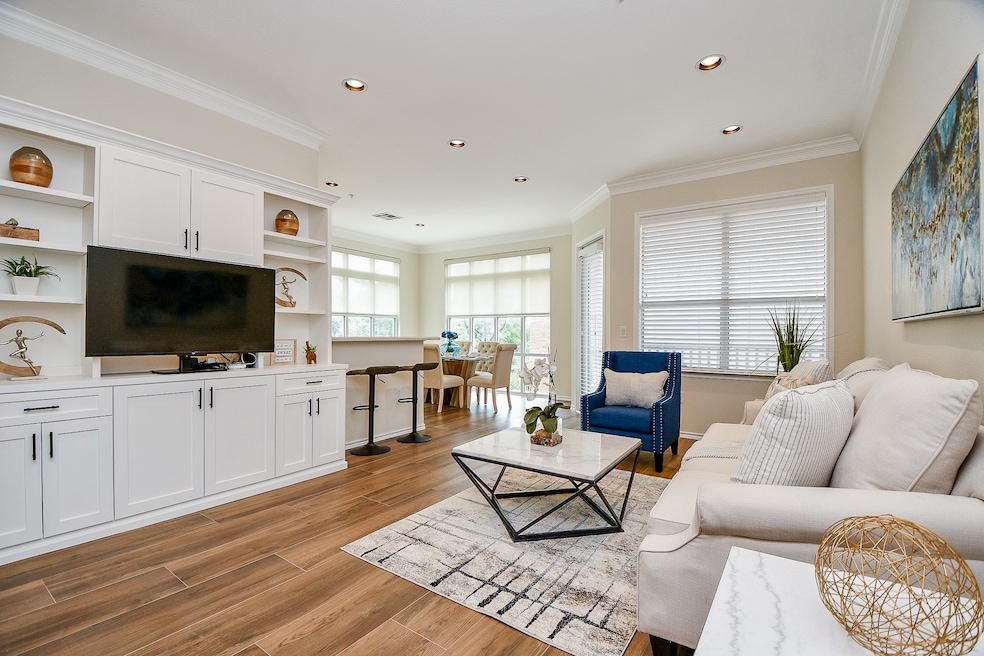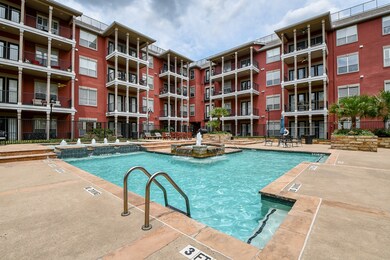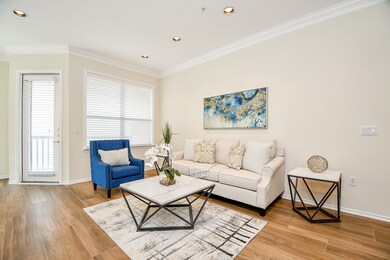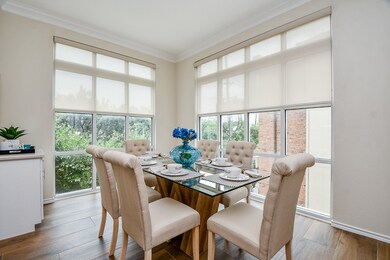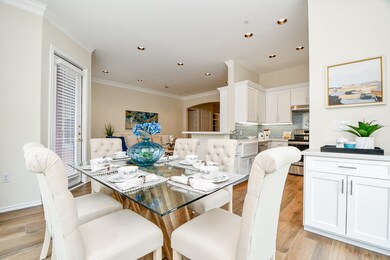Highlights
- Fitness Center
- Quartz Countertops
- Community Pool
- Clubhouse
- Terrace
- Home Office
About This Home
In the heart of the Galleria, this spectacular corner unit with 2 bedroom and 2 baths + study, offers custom updating. Floor to ceiling windows and balcony. Updates include custom cabinets, built-in California closets, LED lighting though out; The Bright kitchen offers Carrara Quartz countertops, with Walker Zanger tiled backsplash, white farm sink, stainless appliances, fridge included; Bathrooms have custom subway tiled showers, quartz counter tops, Rhol fixtures, frameless shower door. Full size washer and dryer included. Easy access to shopping, dining and walkability around the Galleria area. Property offers large fitness center, business center, on-site building manager, 24 hour security and mail concierge, billiards area, guest parking, trash chute, courtyard pool and park like setting areas.
Condo Details
Home Type
- Condominium
Est. Annual Taxes
- $7,587
Year Built
- Built in 2001
Interior Spaces
- 1,449 Sq Ft Home
- 1-Story Property
- Crown Molding
- Family Room Off Kitchen
- Living Room
- Home Office
- Utility Room
- Home Gym
- Property Views
Kitchen
- Breakfast Bar
- Convection Oven
- Electric Oven
- Electric Range
- Free-Standing Range
- Microwave
- Dishwasher
- Quartz Countertops
- Disposal
Flooring
- Carpet
- Tile
Bedrooms and Bathrooms
- 2 Bedrooms
- 2 Full Bathrooms
- Double Vanity
Laundry
- Dryer
- Washer
Home Security
Parking
- 2 Attached Carport Spaces
- Subterranean Parking
- Electric Vehicle Home Charger
- Unassigned Parking
- Controlled Entrance
Outdoor Features
- Terrace
Schools
- Briargrove Elementary School
- Tanglewood Middle School
- Wisdom High School
Utilities
- Central Heating and Cooling System
- Programmable Thermostat
- No Utilities
Additional Features
- Energy-Efficient Thermostat
- Home Has East or West Exposure
Listing and Financial Details
- Property Available on 5/15/25
- Long Term Lease
Community Details
Overview
- Creative Management Association
- Mid-Rise Condominium
- 2400 Mccue Condos
- 2400 Mccue Subdivision
Amenities
- Trash Chute
- Elevator
Recreation
Pet Policy
- No Pets Allowed
- Pet Deposit Required
Security
- Card or Code Access
- Fire and Smoke Detector
Map
About This Building
Source: Houston Association of REALTORS®
MLS Number: 71843755
APN: 1269490000056
- 2400 Mccue Rd Unit 230
- 2400 Mccue Rd Unit 260
- 2400 Mccue Rd Unit 206
- 2400 Mccue Rd Unit 116
- 2400 Mccue Rd Unit 440
- 2400 Mccue Rd Unit 305
- 2400 Mccue Rd Unit 436
- 2400 Mccue Rd Unit 345
- 2400 Mccue Rd Unit 327
- 2400 Mccue Rd Unit 218
- 2400 Mccue Rd Unit 430
- 2400 Mccue Rd Unit 210
- 2503 Mccue Rd Unit 13
- 2503 Mccue Rd Unit 23
- 5202 Chesapeake Way
- 5206 Stamper Way
- 5131 Del Monte Dr
- 5050 Ambassador Way Unit 213
- 5414 John Dreaper Dr
- 5203 Del Monte Dr
