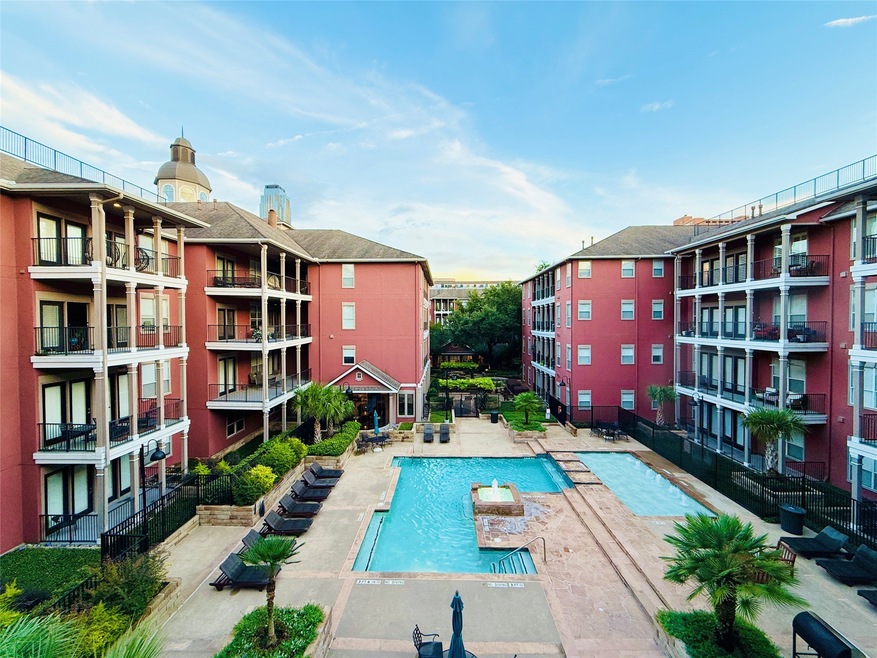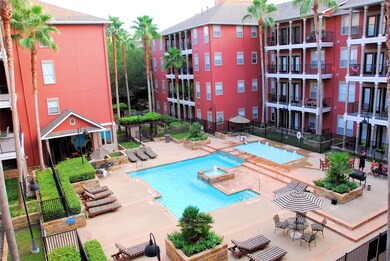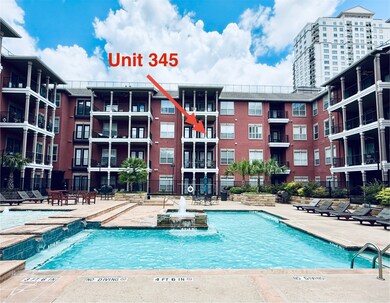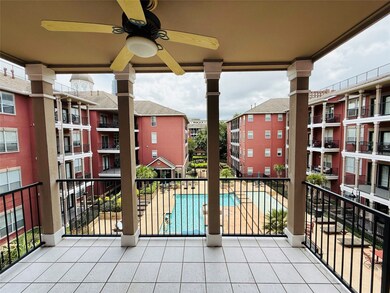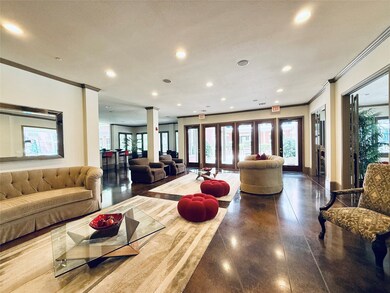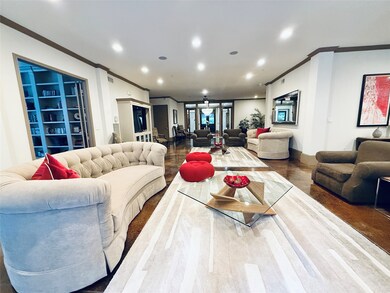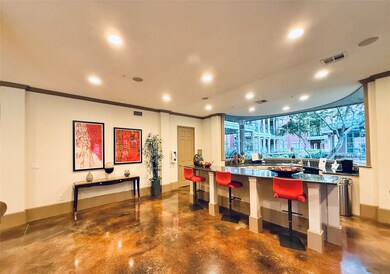Highlights
- Fitness Center
- Engineered Wood Flooring
- Community Pool
- Clubhouse
- Terrace
- Home Gym
About This Home
Beautiful Pool view 2B/2B condo in the heart of Galleria/Uptown area. This sought-after home boasts an open-concept floor plan and offers stunning views of the pool and courtyard. Within walking distance from shopping, high end restaurants and entertainment venues. Easy access to major Highway 59/69, 610 and I-10. The property features lush courtyards, pool, billiard room, fitness center, business center, club house, dog park, controlled access and 24 hours on site security. BRAND-NEW A/C UNIT INSTALLED - JUNE 2025. NEW WATER HEATER - OCTOBER 2023.
Condo Details
Home Type
- Condominium
Est. Annual Taxes
- $1,097
Year Built
- Built in 2001
Lot Details
- South Facing Home
- Home Has East or West Exposure
Parking
- 2 Car Detached Garage
- Controlled Entrance
Interior Spaces
- 1,017 Sq Ft Home
- Gas Fireplace
- Home Gym
- Engineered Wood Flooring
- Property Views
Kitchen
- Electric Oven
- Electric Cooktop
- <<microwave>>
- Dishwasher
- Disposal
Bedrooms and Bathrooms
- 2 Bedrooms
- 2 Full Bathrooms
Laundry
- Dryer
- Washer
Home Security
Outdoor Features
- Terrace
Schools
- Briargrove Elementary School
- Tanglewood Middle School
- Wisdom High School
Utilities
- Central Heating and Cooling System
Listing and Financial Details
- Property Available on 7/10/25
- Long Term Lease
Community Details
Overview
- Creative Management Association
- Mid-Rise Condominium
- 2400 Mccue Condos
- 2400 Mccue Condos Subdivision
Amenities
- Trash Chute
Recreation
Pet Policy
- No Pets Allowed
Security
- Security Service
- Controlled Access
- Fire and Smoke Detector
Map
About This Building
Source: Houston Association of REALTORS®
MLS Number: 52585641
APN: 1269490000136
- 2400 Mccue Rd Unit 116
- 2400 Mccue Rd Unit 237
- 2400 Mccue Rd Unit 250
- 2400 Mccue Rd Unit 260
- 2400 Mccue Rd Unit 206
- 2400 Mccue Rd Unit 440
- 2400 Mccue Rd Unit 305
- 2400 Mccue Rd Unit 436
- 2400 Mccue Rd Unit 327
- 2400 Mccue Rd Unit 218
- 2400 Mccue Rd Unit 430
- 2503 Mccue Rd Unit 13
- 5202 Chesapeake Way
- 5206 Stamper Way
- 5050 Ambassador Way Unit 201
- 5203 Del Monte Dr
- 5368 Brownway St Unit C32
- 5459 John Dreaper Dr
- 2 Milan Estates
- 1901 Post Oak Blvd Unit 302
- 2400 Mccue Rd Unit 337
- 2400 Mccue Rd Unit 227
- 2400 Mccue Rd Unit 401
- 2400 Mccue Rd Unit 112
- 2400 Mccue Rd Unit 348
- 2400 Mccue Rd Unit 206
- 2400 Mccue Rd Unit 116
- 2400 Mccue Rd Unit 430
- 2400 Mccue Rd
- 2525 Mccue Rd
- 2525 Mccue Rd Unit 209
- 2525 Mccue Rd Unit 507
- 2525 Mccue Rd Unit 405
- 2306 Mccue Rd
- 2323 Mccue Rd
- 2503 Mccue Rd Unit 8
- 2503 Mccue Rd Unit 10
- 2345 Sage Rd
- 2425 Sage Rd
- 2300 Mccue Rd
