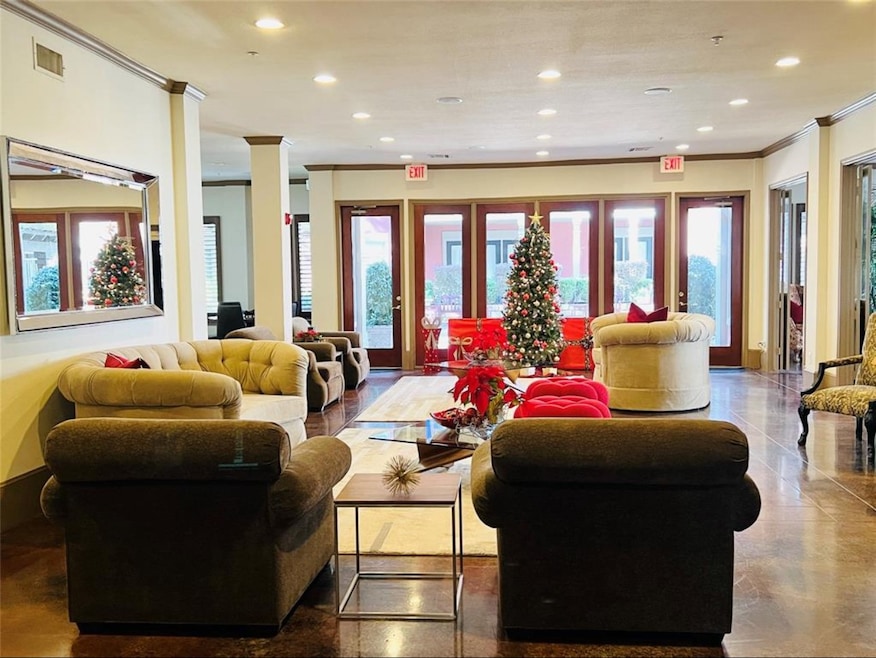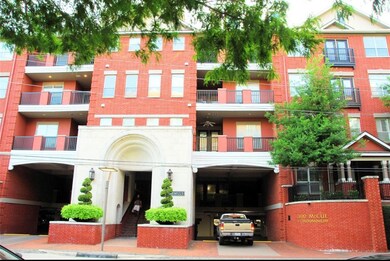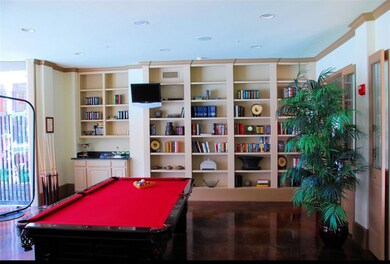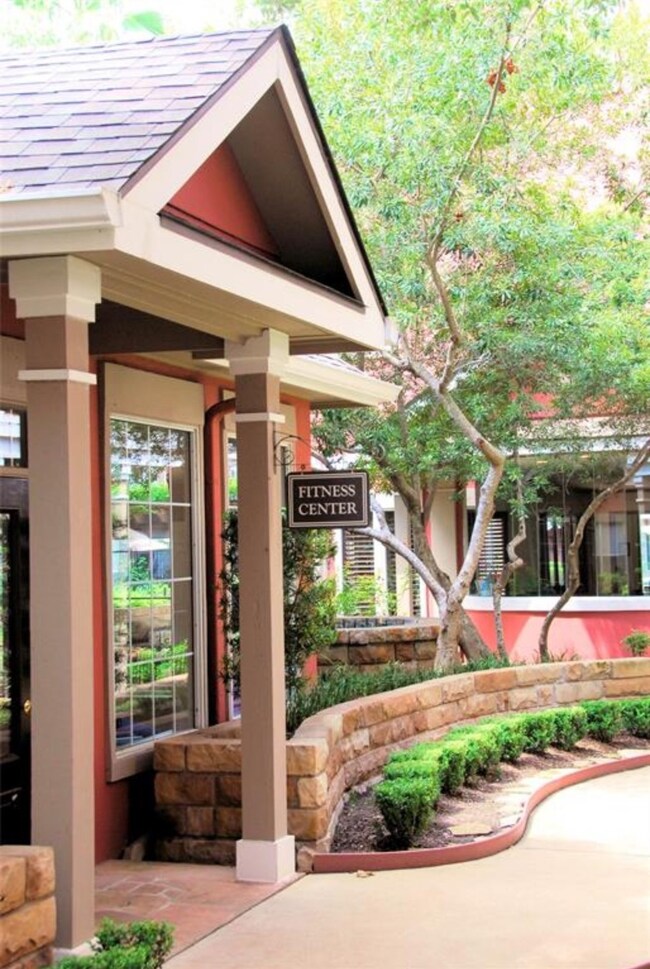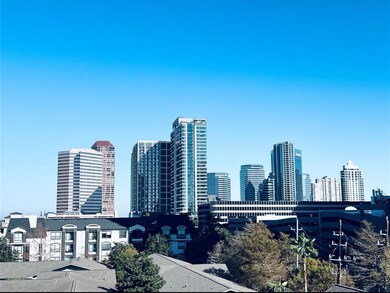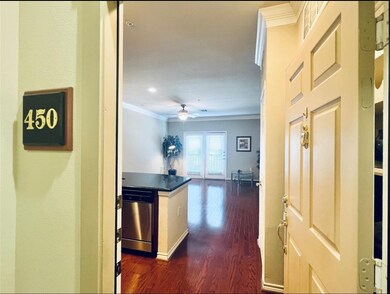Highlights
- Fitness Center
- 2.73 Acre Lot
- Deck
- Gated with Attendant
- Clubhouse
- Traditional Architecture
About This Home
Come and discover this rare GEM! Gorgeous 1x1 privately owned mid rise condominium. Beautiful wood flooring throughout, washer/dryer/ refrigerator included with unit. Lovely kitchen with designer granite countertops. All electric appliances in kitchen with lots of cabinet space for storage. High ceilings and lots of natural sunlight throughout, primary bedroom is large with walk-in closet and attached full bathroom. Unit is located close proximity to exit door and unit comes with parking garage, access to resort pool. business conference room, state of the art fitness center. doggie park (pet friendly community). Mid rise is in the heart of Uptown Galleria Area. 1/2 block walking distance to famous Vibrant Galleria Shopping Center. EV charging station located in parking garage area with Manned Guard. Ready to move in!
Last Listed By
REALM Real Estate Professionals - Sugar Land License #0645614 Listed on: 04/10/2025

Condo Details
Home Type
- Condominium
Est. Annual Taxes
- $4,178
Year Built
- Built in 2001
Lot Details
- Home Has East or West Exposure
- North Facing Home
- Property is Fully Fenced
- Cleared Lot
Parking
- Subterranean Parking
- Electric Vehicle Home Charger
- Garage Door Opener
- Electric Gate
- Additional Parking
- Unassigned Parking
Home Design
- Traditional Architecture
Interior Spaces
- 664 Sq Ft Home
- 1-Story Property
- Ceiling Fan
- Family Room Off Kitchen
- Combination Kitchen and Dining Room
- Utility Room
- Home Gym
- Security Gate
- Property Views
Kitchen
- Breakfast Bar
- Electric Oven
- Electric Cooktop
- Microwave
- Dishwasher
- Granite Countertops
- Pots and Pans Drawers
- Disposal
Flooring
- Engineered Wood
- Laminate
Bedrooms and Bathrooms
- 1 Bedroom
- 1 Full Bathroom
- Single Vanity
- Bathtub with Shower
Laundry
- Dryer
- Washer
Outdoor Features
- Deck
- Patio
Schools
- Briargrove Elementary School
- Tanglewood Middle School
- Wisdom High School
Utilities
- Central Heating and Cooling System
- Municipal Trash
Listing and Financial Details
- Property Available on 4/11/25
- Long Term Lease
Community Details
Overview
- Mid-Rise Condominium
- 2400 Mccue Condos
- 2400 Mccue Condominiums Subdivision
Amenities
- Elevator
Recreation
Pet Policy
- Call for details about the types of pets allowed
- Pet Deposit Required
Security
- Gated with Attendant
- Card or Code Access
Map
About This Building
Source: Houston Association of REALTORS®
MLS Number: 61282953
APN: 1269490000191
- 2400 Mccue Rd Unit 230
- 2400 Mccue Rd Unit 260
- 2400 Mccue Rd Unit 206
- 2400 Mccue Rd Unit 116
- 2400 Mccue Rd Unit 440
- 2400 Mccue Rd Unit 305
- 2400 Mccue Rd Unit 436
- 2400 Mccue Rd Unit 345
- 2400 Mccue Rd Unit 327
- 2400 Mccue Rd Unit 218
- 2400 Mccue Rd Unit 430
- 2400 Mccue Rd Unit 210
- 2503 Mccue Rd Unit 13
- 2503 Mccue Rd Unit 23
- 5202 Chesapeake Way
- 5206 Stamper Way
- 5131 Del Monte Dr
- 5050 Ambassador Way Unit 213
- 5414 John Dreaper Dr
- 5203 Del Monte Dr
