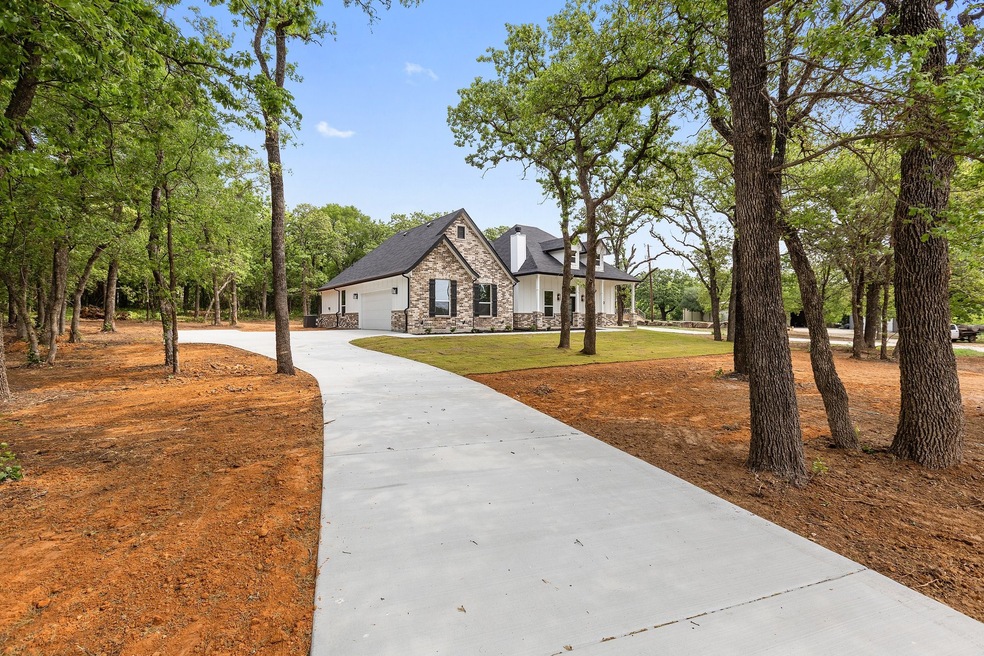
2400 Mountain View Rd Joshua, TX 76058
Highlights
- New Construction
- Craftsman Architecture
- Cathedral Ceiling
- Open Floorplan
- Deck
- Corner Lot
About This Home
As of May 2025MULTIPLE OFFERS, please send best & final by Sunday. Welcome to this new construction farmhouse located just off the Chisholm Trail OUTSIDE CITY LIMITS. Situated on a 1 Acre with No HOA, lot heavily treed & full of nature. Enjoy the long driveway in between the trees perfect for additional parking space . Open concept kitchen with vaulted ceilings in the living room, wood burning brick fireplace and light wood-like flooring for ampful lighting. Spacious master bedroom with a walkin closet & master bathroom with double vanities, shower & tub. Additional 3 bedrooms & bath or optional office space. Tranquil neighborhood full of peacefulness & natural shade to enjoy the sunny days. Just 2 mins from the highway for easy access, 25 mins from Downtown Fort Worth for luxury shopping, or 5 mins from downtown Joshua for local accommodations.
Last Agent to Sell the Property
Fathom Realty License #0765197 Listed on: 04/18/2025

Home Details
Home Type
- Single Family
Est. Annual Taxes
- $1,135
Year Built
- Built in 2025 | New Construction
Lot Details
- 1 Acre Lot
- Landscaped
- Corner Lot
- Level Lot
- Cleared Lot
- Many Trees
Parking
- 2 Car Attached Garage
- Parking Pad
- Inside Entrance
- Side Facing Garage
- Garage Door Opener
- Driveway
- Additional Parking
Home Design
- Craftsman Architecture
- Contemporary Architecture
- Ranch Style House
- Traditional Architecture
- Brick Exterior Construction
- Slab Foundation
Interior Spaces
- 2,000 Sq Ft Home
- Open Floorplan
- Built-In Features
- Cathedral Ceiling
- Chandelier
- Wood Burning Fireplace
- Fireplace Features Masonry
- Living Room with Fireplace
- Carpet
Kitchen
- Electric Range
- Microwave
- Kitchen Island
- Granite Countertops
- Tile Countertops
Bedrooms and Bathrooms
- 4 Bedrooms
- Walk-In Closet
- 2 Full Bathrooms
- Double Vanity
Laundry
- Laundry in Hall
- Electric Dryer Hookup
Outdoor Features
- Deck
- Covered patio or porch
- Rain Gutters
Schools
- Godley Elementary School
- Godley High School
Utilities
- Central Heating and Cooling System
- Aerobic Septic System
- High Speed Internet
- Cable TV Available
Community Details
- Paradise Park Subdivision
Listing and Financial Details
- Tax Lot 27
- Assessor Parcel Number 126496000582
Ownership History
Purchase Details
Home Financials for this Owner
Home Financials are based on the most recent Mortgage that was taken out on this home.Similar Homes in Joshua, TX
Home Values in the Area
Average Home Value in this Area
Purchase History
| Date | Type | Sale Price | Title Company |
|---|---|---|---|
| Warranty Deed | -- | Allegiance Title Company |
Property History
| Date | Event | Price | Change | Sq Ft Price |
|---|---|---|---|---|
| 05/28/2025 05/28/25 | Sold | -- | -- | -- |
| 04/27/2025 04/27/25 | Pending | -- | -- | -- |
| 04/27/2025 04/27/25 | For Sale | $450,000 | 0.0% | $225 / Sq Ft |
| 04/19/2025 04/19/25 | For Sale | $450,000 | +373.7% | $225 / Sq Ft |
| 01/30/2025 01/30/25 | Sold | -- | -- | -- |
| 01/16/2025 01/16/25 | Pending | -- | -- | -- |
| 01/13/2025 01/13/25 | For Sale | $95,000 | 0.0% | -- |
| 12/31/2024 12/31/24 | Off Market | -- | -- | -- |
| 12/09/2024 12/09/24 | Price Changed | $95,000 | -5.0% | -- |
| 09/05/2024 09/05/24 | For Sale | $100,000 | -- | -- |
Tax History Compared to Growth
Tax History
| Year | Tax Paid | Tax Assessment Tax Assessment Total Assessment is a certain percentage of the fair market value that is determined by local assessors to be the total taxable value of land and additions on the property. | Land | Improvement |
|---|---|---|---|---|
| 2024 | $1,135 | $65,000 | $65,000 | $0 |
| 2023 | $1,137 | $65,000 | $65,000 | $0 |
| 2022 | $1,283 | $65,000 | $65,000 | $0 |
| 2021 | $500 | $25,000 | $25,000 | $0 |
| 2020 | $494 | $25,000 | $25,000 | $0 |
| 2019 | $272 | $13,000 | $13,000 | $0 |
| 2018 | $272 | $13,000 | $13,000 | $0 |
| 2017 | $271 | $13,000 | $13,000 | $0 |
| 2016 | $260 | $12,500 | $12,500 | $0 |
| 2015 | $214 | $12,500 | $12,500 | $0 |
| 2014 | $214 | $12,500 | $12,500 | $0 |
Agents Affiliated with this Home
-
Gustavo Gonzalez
G
Seller's Agent in 2025
Gustavo Gonzalez
Fathom Realty
(469) 877-3385
30 Total Sales
-
Cassy Nutt
C
Seller's Agent in 2025
Cassy Nutt
CENTURY 21 Judge Fite Co.
(304) 299-3935
13 Total Sales
-
Barbara Perez

Buyer's Agent in 2025
Barbara Perez
HomeSmart Stars
(817) 219-4445
60 Total Sales
Map
Source: North Texas Real Estate Information Systems (NTREIS)
MLS Number: 20909055
APN: 126-4960-00582
- 2504 Brushy Nob Ln
- 7155 County Road 1017
- 2133 W Fm 917
- 2312 W Fm 917
- 2909 Berry Patch Ln
- TBD County Road 1024z
- 3095 County Road 905
- 4225 Furrow Bend
- 5900 County Road 1017
- 1501 County Road 909
- 2800 County Road 911
- 3300 Elderberry Ln
- 1534 Grassy Meadows Dr
- 5728 County Road 1017
- 5529 County Road 1022
- 1700 Don Lee Rd
- 1700 Donlee Rd
- 6505 Molly Anita Dr
- 1160 Indigo Ln
- 7716 Dibble Ave






