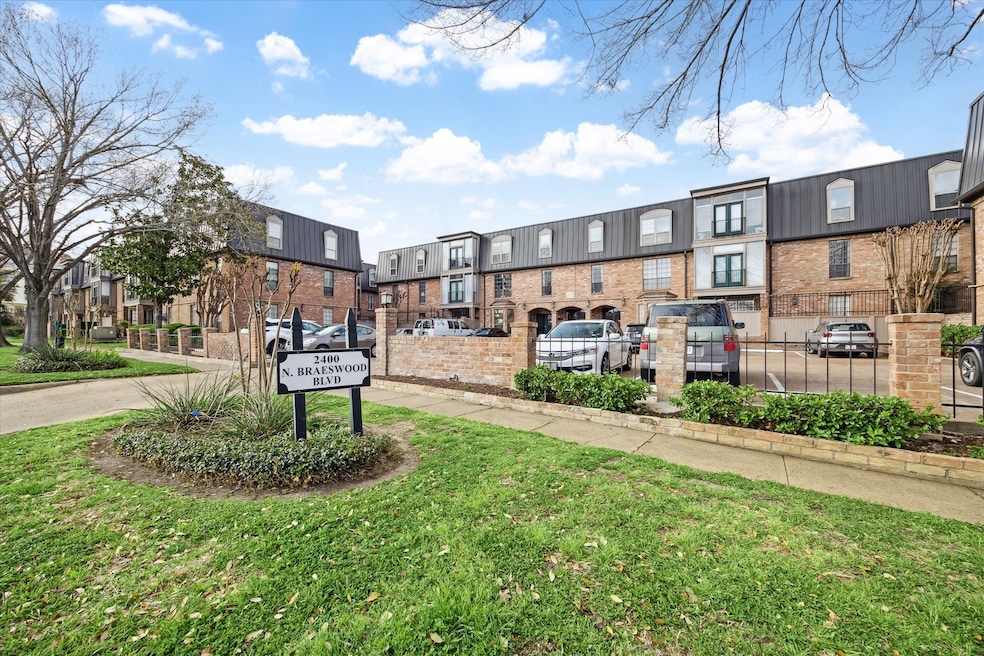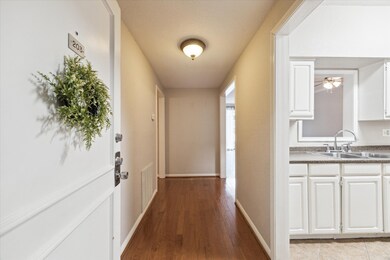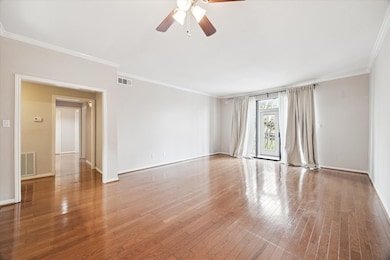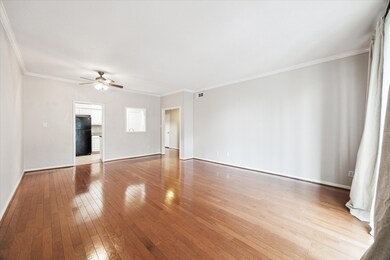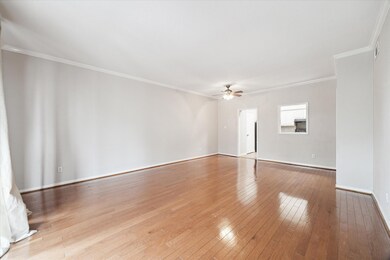2400 N Braeswood Blvd Unit 203 Houston, TX 77030
University Place NeighborhoodHighlights
- Clubhouse
- Traditional Architecture
- Sun or Florida Room
- Roberts Elementary School Rated A
- Wood Flooring
- High Ceiling
About This Home
Welcome home to the Brentwood Condominiums. Unit 203 is in a prime location with a Sunroom/enclosed patio offering a great view of Kelving street, perfect to see when guest arrive and close for visitor parking. This spacious 2 bedroom, 2 bath unit is a 2nd floor unit with elevator and stairs located very close for easy access. Features a galley kitchen with plenty of counterspace, storage and S/S appliances. Unit offers hardwood flooring throughout with tile in kitchen in baths. This unit also has 10' ceilings throughout & in home laundry. Refrigerator/Washer/Dryer included along with a 3x4 storage unit and covered, assigned parking space. Conveniently located to Rice/Museum District, Medical Center, major freeways, restaurants & shopping. Short walk to NRG Stadium & the MetroRail Line. Water/trash included in rent.
Last Listed By
Compass RE Texas, LLC - The Heights License #0533733 Listed on: 03/12/2025

Condo Details
Home Type
- Condominium
Est. Annual Taxes
- $3,127
Year Built
- Built in 1977
Lot Details
- Property is Fully Fenced
Home Design
- Traditional Architecture
Interior Spaces
- 1,224 Sq Ft Home
- 1-Story Property
- High Ceiling
- Ceiling Fan
- Window Treatments
- Combination Dining and Living Room
- Sun or Florida Room
- Utility Room
- Security Gate
Kitchen
- Electric Oven
- Free-Standing Range
- Dishwasher
- Laminate Countertops
- Disposal
Flooring
- Wood
- Tile
Bedrooms and Bathrooms
- 2 Bedrooms
- 2 Full Bathrooms
- Bathtub with Shower
Laundry
- Dryer
- Washer
Parking
- 1 Detached Carport Space
- Assigned Parking
- Controlled Entrance
Schools
- Roberts Elementary School
- Pershing Middle School
- Lamar High School
Utilities
- Central Heating and Cooling System
- Cable TV Available
Listing and Financial Details
- Property Available on 3/11/25
- 12 Month Lease Term
Community Details
Overview
- Randall Management Association
- Brentwood Cond Subdivision
Recreation
- Community Pool
Pet Policy
- Call for details about the types of pets allowed
- Pet Deposit Required
Additional Features
- Clubhouse
- Card or Code Access
Map
Source: Houston Association of REALTORS®
MLS Number: 47938735
APN: 1117070000008
- 2400 N Braeswood Blvd Unit 106
- 2400 N Braeswood Blvd Unit 233
- 2400 N Braeswood Blvd Unit 203
- 2400 N Braeswood Blvd Unit 108
- 2400 N Braeswood Blvd Unit 227
- 2400 N Braeswood Blvd Unit 314
- 2475 Underwood St Unit 369
- 2475 Underwood St Unit 189
- 2425 Underwood St Unit 150
- 7575 Kirby Dr Unit 1104
- 7575 Kirby Dr Unit 2314
- 7575 Kirby Dr Unit 3403
- 7575 Kirby Dr Unit 2216
- 7575 Kirby Dr Unit 1108
- 7575 Kirby Dr Unit 3202
- 2347 Glen Haven Blvd
- 2500 Glen Haven Blvd
- 2518 Glen Haven Blvd
- 2601 Bellefontaine St Unit B209
- 2601 Bellefontaine St Unit C114
