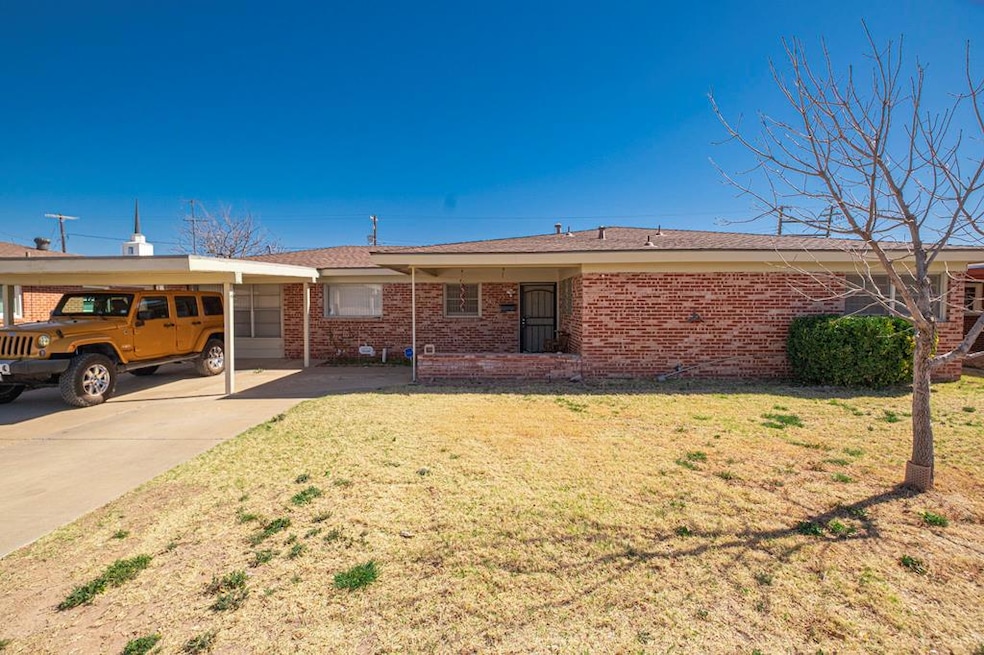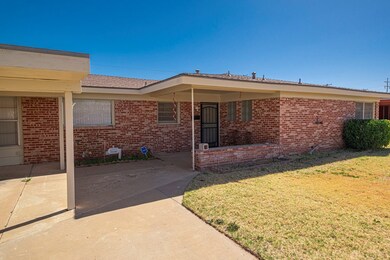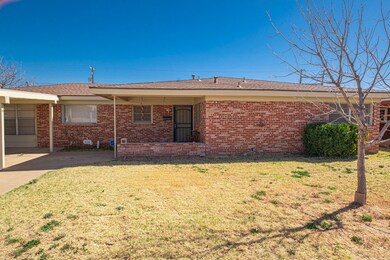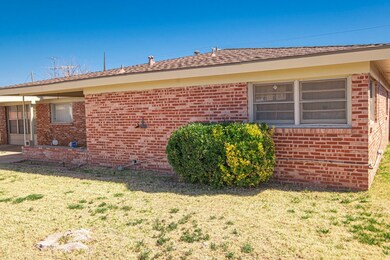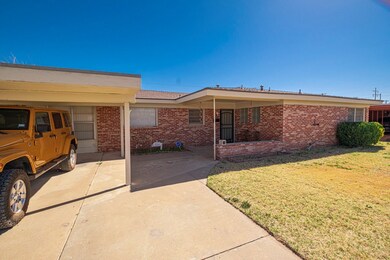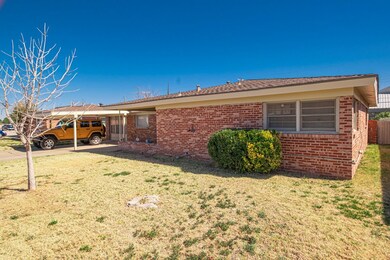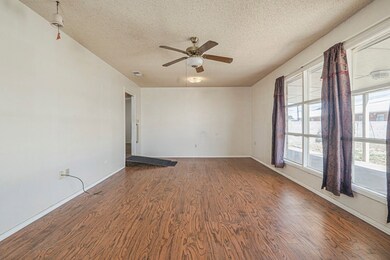
2400 Nabors Ln Odessa, TX 79761
Crescent Park NeighborhoodHighlights
- Very Popular Property
- Covered patio or porch
- Formal Dining Room
- No HOA
- Breakfast Area or Nook
- 2-minute walk to Odessa Family YMCA
About This Home
As of April 2025INVESTOR SPECIAL or FRIST-TIME BUYER OPPORTUNITY! This 3-bed, 2-bath as-is home is a true fixer-upper with tons of potential. Located in an established neighborhood near Bonham Middle School, the YMCA and walking trails at Freedom Park, this property offers a great location with plenty of upside. Yes, it needs work- but whether you're an investor looking for your next project or a first-time homeowner ready to build sweat equity and make it your own, this is a chance you don't want to miss!
Last Agent to Sell the Property
Fathom Realty Brokerage Phone: 4329781724 License #0634535 Listed on: 03/05/2025

Home Details
Home Type
- Single Family
Est. Annual Taxes
- $1,534
Year Built
- Built in 1955
Lot Details
- 8,281 Sq Ft Lot
- Manual Sprinklers System
Home Design
- Brick Veneer
- Slab Foundation
- Composition Roof
Interior Spaces
- 1,680 Sq Ft Home
- Formal Dining Room
- Laundry in Utility Room
Kitchen
- Breakfast Area or Nook
- Gas Range
Flooring
- Carpet
- Tile
- Vinyl
Bedrooms and Bathrooms
- 3 Bedrooms
- 2 Full Bathrooms
Parking
- 1 Parking Space
- 1 Carport Space
- Parking Pad
Outdoor Features
- Covered patio or porch
- Outdoor Storage
Schools
- Dowling Elementary School
- Bonham Middle School
- Permian High School
Utilities
- Central Heating and Cooling System
- Heating System Uses Gas
- Gas Water Heater
Community Details
- No Home Owners Association
- Crescent Park Subdivision
Listing and Financial Details
- Assessor Parcel Number 07000.02544.00000
Ownership History
Purchase Details
Home Financials for this Owner
Home Financials are based on the most recent Mortgage that was taken out on this home.Similar Homes in Odessa, TX
Home Values in the Area
Average Home Value in this Area
Purchase History
| Date | Type | Sale Price | Title Company |
|---|---|---|---|
| Vendors Lien | -- | None Available |
Mortgage History
| Date | Status | Loan Amount | Loan Type |
|---|---|---|---|
| Closed | $78,000 | New Conventional | |
| Closed | $82,350 | New Conventional |
Property History
| Date | Event | Price | Change | Sq Ft Price |
|---|---|---|---|---|
| 07/14/2025 07/14/25 | Pending | -- | -- | -- |
| 07/10/2025 07/10/25 | For Sale | $285,000 | +67.6% | $167 / Sq Ft |
| 04/04/2025 04/04/25 | Sold | -- | -- | -- |
| 03/08/2025 03/08/25 | Pending | -- | -- | -- |
| 03/08/2025 03/08/25 | Off Market | -- | -- | -- |
| 03/05/2025 03/05/25 | For Sale | $170,000 | -- | $101 / Sq Ft |
Tax History Compared to Growth
Tax History
| Year | Tax Paid | Tax Assessment Tax Assessment Total Assessment is a certain percentage of the fair market value that is determined by local assessors to be the total taxable value of land and additions on the property. | Land | Improvement |
|---|---|---|---|---|
| 2024 | $1,535 | $171,126 | $21,114 | $150,012 |
| 2023 | $1,388 | $160,436 | $21,114 | $139,322 |
| 2022 | $3,756 | $162,580 | $18,630 | $143,950 |
| 2021 | $3,706 | $157,088 | $18,630 | $138,458 |
| 2020 | $3,474 | $150,084 | $15,815 | $134,269 |
| 2019 | $3,358 | $141,080 | $15,815 | $125,265 |
| 2018 | $2,915 | $123,803 | $14,159 | $109,644 |
| 2017 | $2,722 | $119,502 | $14,159 | $105,343 |
| 2016 | $2,653 | $119,502 | $14,159 | $105,343 |
| 2015 | $1,649 | $117,646 | $14,159 | $103,487 |
| 2014 | $1,649 | $119,649 | $14,159 | $105,490 |
Agents Affiliated with this Home
-
Ana Montoya
A
Seller's Agent in 2025
Ana Montoya
The Real Estate Ranch LLC
(432) 488-6191
2 in this area
43 Total Sales
-
Kelli Panthaky

Seller's Agent in 2025
Kelli Panthaky
Fathom Realty
(432) 978-1724
1 in this area
7 Total Sales
Map
Source: Odessa Board of REALTORS®
MLS Number: 158491
APN: 07000-02544-00000
- 2305 Nabors Ln
- 2802 Windsor Dr
- 1704 Patton Dr
- 2907 Nabors Ln
- 1712 Nabors Ln
- 1515 Parker Dr
- 3103 N Century Ave
- 1703 Laurel Ave
- 2110 Redbud Ave
- 1415 Nabors Ln
- 2500 Roper St
- 1509 Parker Dr
- 2104 Redbud Ave
- 1417 E Crescent Dr
- 1412 E Crescent Dr
- 3101 Blossom Ln
- 3119 Blossom Ln
- 3203 Blossom Ln
- 3502 Maple Ave
- 1303 Doran Dr
