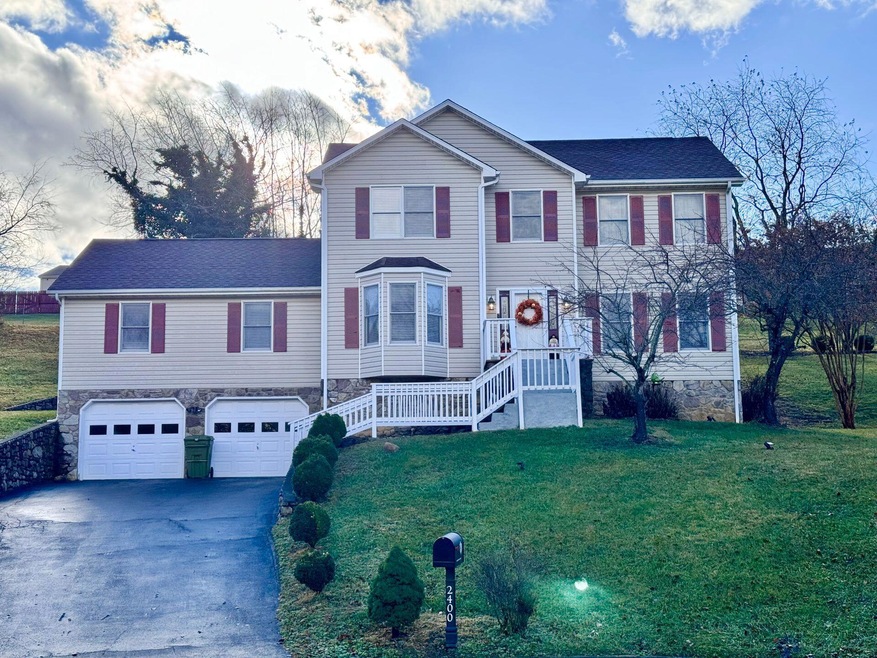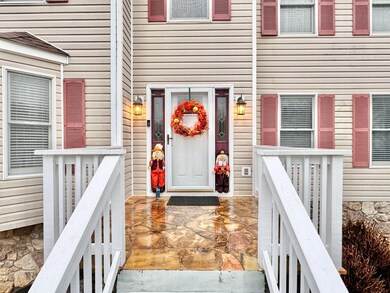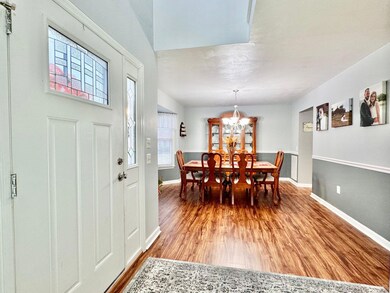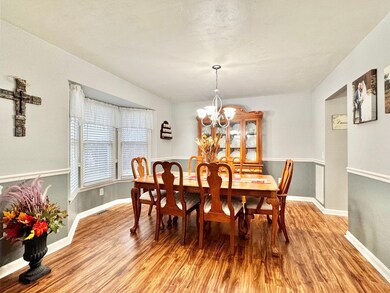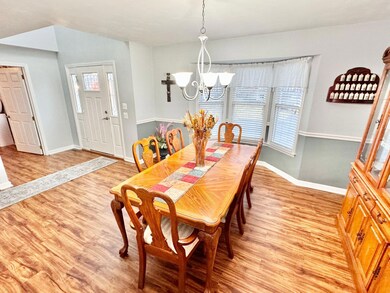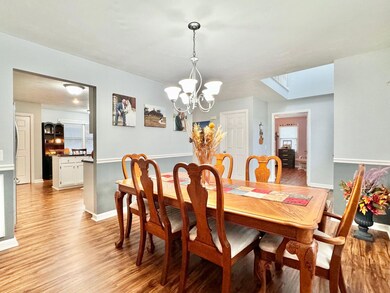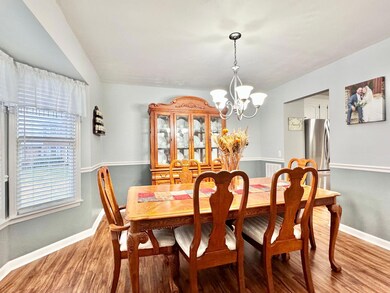
Highlights
- Mountain View
- Deck
- No HOA
- Salem High School Rated A-
- Cathedral Ceiling
- Cul-De-Sac
About This Home
As of July 2025Welcome Home to this charming 2-Story home, built in 1996 within the City of Salem in a very family friendly neighborhood . The current owners have painted the interior, replace the flooring throughout the home with Beautiful Luxury Vinyl Tile, updated the spacious kitchen with granite counters, refinished white cabinetry, stainless steel appliances including a gas range/oven, and decorative backsplash. This home has great curb appeal in the cull-de sac location, and is convenient to award winning schools, shopping, and major highways. The lower level offers laundry connections, full basement for storage and future expansion and mechanical systems. The particulars include 4 spacious bedrooms, 2 1/2 bathrooms, gas furnace, gas water heater, rough-in for a 3rd bathroom, and
Last Agent to Sell the Property
RE/MAX ALL STARS License #0225049225 Listed on: 11/20/2023

Home Details
Home Type
- Single Family
Est. Annual Taxes
- $3,691
Year Built
- Built in 1996
Lot Details
- 0.42 Acre Lot
- Cul-De-Sac
- Gentle Sloping Lot
- Property is zoned RSF
Home Design
- Stone Siding
Interior Spaces
- 2,592 Sq Ft Home
- 2-Story Property
- Cathedral Ceiling
- Ceiling Fan
- Family Room with Fireplace
- Storage
- Laundry on main level
- Mountain Views
- Storm Doors
Kitchen
- Gas Range
- Built-In Microwave
- Dishwasher
- Disposal
Bedrooms and Bathrooms
- 4 Bedrooms | 1 Main Level Bedroom
- Walk-In Closet
Basement
- Walk-Out Basement
- Basement Fills Entire Space Under The House
Parking
- 2 Car Garage
- Tuck Under Garage
- Garage Door Opener
- Off-Street Parking
Outdoor Features
- Deck
Schools
- South Salem Elementary School
- Andrew Lewis Middle School
- Salem High School
Utilities
- Forced Air Zoned Heating and Cooling System
- Heat Pump System
- Underground Utilities
- Natural Gas Water Heater
- Cable TV Available
Community Details
- No Home Owners Association
- Olde Salem Estates Subdivision
Listing and Financial Details
- Tax Lot 11
Ownership History
Purchase Details
Home Financials for this Owner
Home Financials are based on the most recent Mortgage that was taken out on this home.Purchase Details
Home Financials for this Owner
Home Financials are based on the most recent Mortgage that was taken out on this home.Purchase Details
Home Financials for this Owner
Home Financials are based on the most recent Mortgage that was taken out on this home.Purchase Details
Purchase Details
Home Financials for this Owner
Home Financials are based on the most recent Mortgage that was taken out on this home.Purchase Details
Home Financials for this Owner
Home Financials are based on the most recent Mortgage that was taken out on this home.Purchase Details
Home Financials for this Owner
Home Financials are based on the most recent Mortgage that was taken out on this home.Similar Homes in Salem, VA
Home Values in the Area
Average Home Value in this Area
Purchase History
| Date | Type | Sale Price | Title Company |
|---|---|---|---|
| Deed | $490,000 | Old Republic National Title | |
| Deed | $415,000 | Virginia Title Center | |
| Deed | $280,000 | First American Title | |
| Deed | -- | Skip | |
| Gift Deed | -- | Old Republic National Title | |
| Interfamily Deed Transfer | -- | None Available | |
| Deed | -- | None Available |
Mortgage History
| Date | Status | Loan Amount | Loan Type |
|---|---|---|---|
| Open | $290,000 | New Conventional | |
| Previous Owner | $415,000 | VA | |
| Previous Owner | $415,000 | VA | |
| Previous Owner | $168,000 | Credit Line Revolving | |
| Previous Owner | $157,000 | New Conventional | |
| Previous Owner | $241,656 | FHA | |
| Previous Owner | $243,000 | Adjustable Rate Mortgage/ARM | |
| Previous Owner | $223,725 | Adjustable Rate Mortgage/ARM |
Property History
| Date | Event | Price | Change | Sq Ft Price |
|---|---|---|---|---|
| 07/09/2025 07/09/25 | Sold | $490,000 | 0.0% | $145 / Sq Ft |
| 06/01/2025 06/01/25 | Pending | -- | -- | -- |
| 05/10/2025 05/10/25 | Price Changed | $490,000 | -1.5% | $145 / Sq Ft |
| 04/01/2025 04/01/25 | Price Changed | $497,400 | -0.5% | $147 / Sq Ft |
| 03/03/2025 03/03/25 | For Sale | $499,900 | +20.5% | $148 / Sq Ft |
| 01/16/2024 01/16/24 | Sold | $415,000 | 0.0% | $160 / Sq Ft |
| 11/29/2023 11/29/23 | Pending | -- | -- | -- |
| 11/20/2023 11/20/23 | For Sale | $415,000 | +48.2% | $160 / Sq Ft |
| 02/26/2021 02/26/21 | Sold | $280,000 | -5.1% | $108 / Sq Ft |
| 01/11/2021 01/11/21 | Pending | -- | -- | -- |
| 04/03/2020 04/03/20 | For Sale | $294,950 | -- | $114 / Sq Ft |
Tax History Compared to Growth
Tax History
| Year | Tax Paid | Tax Assessment Tax Assessment Total Assessment is a certain percentage of the fair market value that is determined by local assessors to be the total taxable value of land and additions on the property. | Land | Improvement |
|---|---|---|---|---|
| 2024 | $2,021 | $336,800 | $48,300 | $288,500 |
| 2023 | $3,809 | $317,400 | $45,800 | $271,600 |
| 2022 | $3,544 | $295,300 | $40,700 | $254,600 |
| 2021 | $3,293 | $274,400 | $38,100 | $236,300 |
| 2020 | $3,270 | $272,500 | $38,100 | $234,400 |
| 2019 | $3,215 | $267,900 | $38,100 | $229,800 |
| 2018 | $3,152 | $267,100 | $38,100 | $229,000 |
| 2017 | $3,118 | $264,200 | $38,100 | $226,100 |
| 2016 | $2,976 | $252,200 | $38,100 | $214,100 |
| 2015 | $2,755 | $233,500 | $37,500 | $196,000 |
| 2014 | $2,755 | $233,500 | $37,500 | $196,000 |
Agents Affiliated with this Home
-
Renee Fonteneau

Seller's Agent in 2025
Renee Fonteneau
NEST REALTY ROANOKE
(518) 730-7272
67 Total Sales
-
Lesley Owen
L
Buyer's Agent in 2025
Lesley Owen
COLDWELL BANKER TOWNSIDE, REALTORS(r)
61 Total Sales
-
Steven Caldwell

Seller's Agent in 2024
Steven Caldwell
RE/MAX
139 Total Sales
-
Julie Arthur

Seller's Agent in 2021
Julie Arthur
MKB, REALTORS(r)
(540) 293-1503
69 Total Sales
-
Julie Poff

Seller Co-Listing Agent in 2021
Julie Poff
MKB, REALTORS(r)
(540) 563-9903
53 Total Sales
-
Sharon Harwood
S
Buyer's Agent in 2021
Sharon Harwood
LICHTENSTEIN ROWAN, REALTORS(r)
(540) 314-8206
33 Total Sales
Map
Source: Roanoke Valley Association of REALTORS®
MLS Number: 903379
APN: 242-7-16
- 2218 Inge Cir
- 704 Joan Cir
- 816 Moran Ave
- 2139 Bailey Ave
- 2129 12 Oclock Knob Rd
- 1430 Antrim St
- 1461 Antrim St
- 1425 Penley Blvd
- 405 Decatur Cir
- 417 Kimball Ave
- 415 Kimball Ave
- 400 Kimball Ave
- 2223 Mount Regis Dr
- 411 Kimball Ave
- 409 Kimball Ave
- 407 Kimball Ave
- 2532 Russlen Dr
- 134 Sawyer Dr
- 1744 High Gate Ln
- 112 Upland Dr
