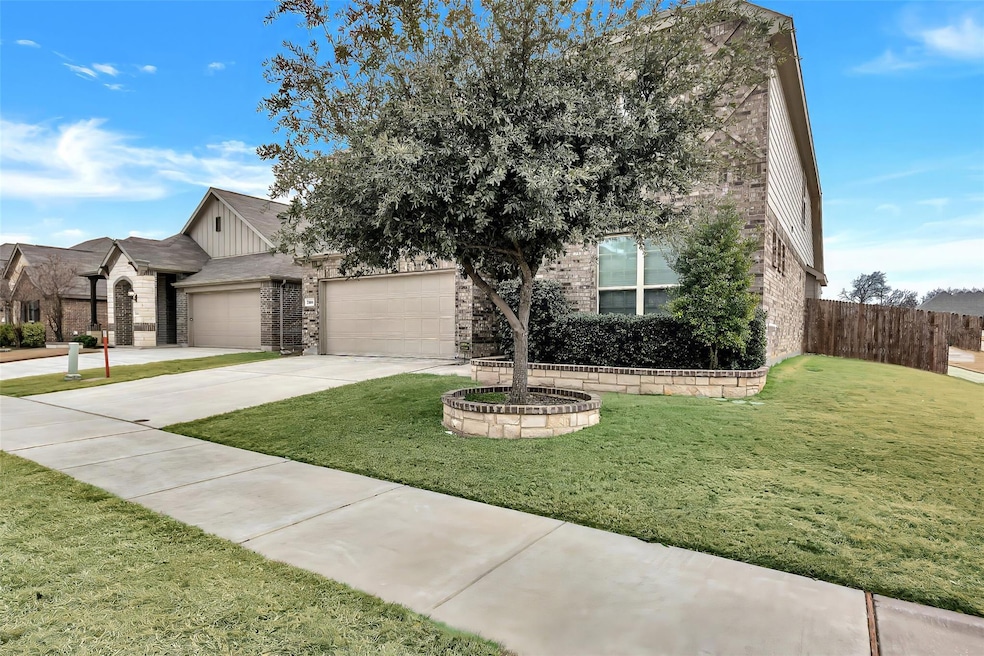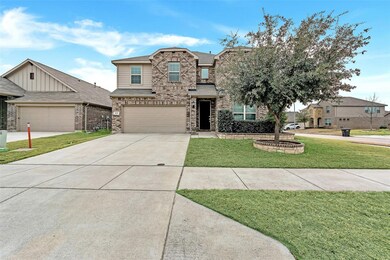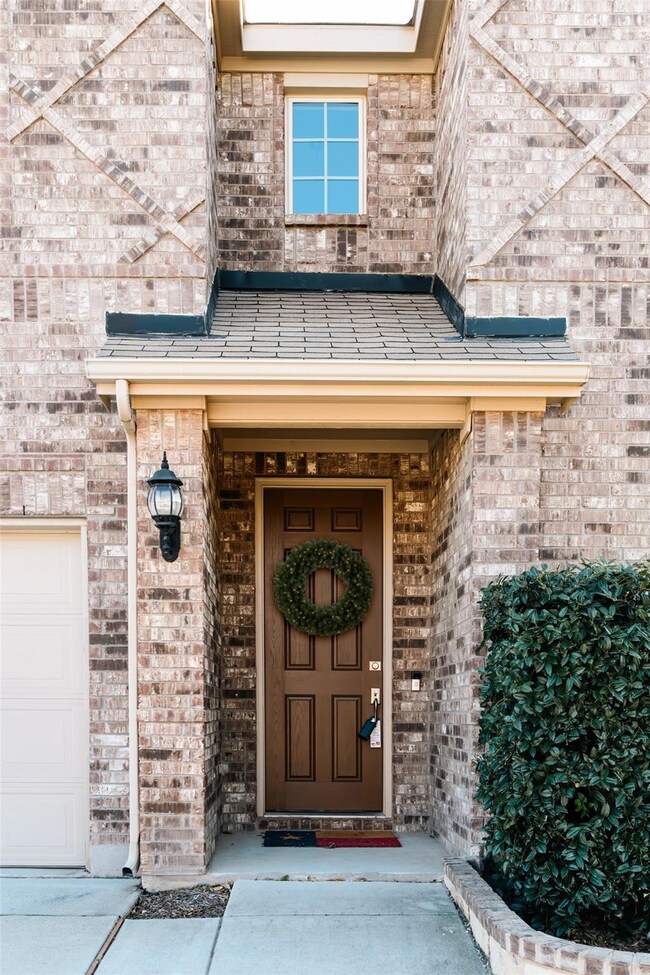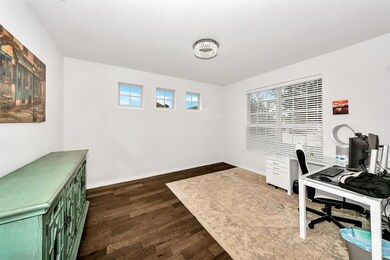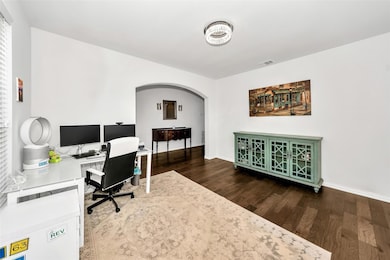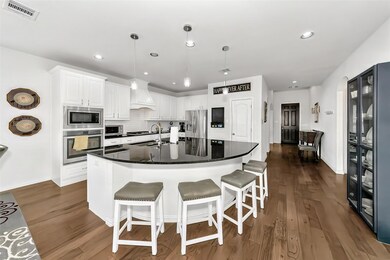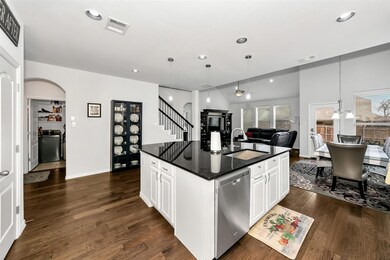
2400 Open Range Dr Fort Worth, TX 76177
Haslet NeighborhoodHighlights
- Green Energy Generation
- Open Floorplan
- Traditional Architecture
- W R Hatfield Elementary School Rated A-
- Vaulted Ceiling
- Wood Flooring
About This Home
As of April 2025WOW...HUGE PRICE REDUCTION BY MOTIVATED SELLER. A SOLAR POWER system to convey with sale provides unbelievably LOW energy bills. This beautifully maintained and well designed home features an open floor plan and large room sizes, with upgrades including gorgeous hand-scraped hardwood on first floor, an ISLAND KITCHEN with upgraded cabinetry, granite counter tops, a gas cooktop and distinctive vent hood, wood and iron railings, marble counter tops and upgraded porcelain tile in master bath, and brand new carpet and pad on second floor. Enjoy a first floor primary suite with large windows overlooking a generously sized fenced back yard, full of possibilities for a private pool, sport court or other types of outdoor enjoyment. Improvements include a tankless gas water heater, recent HVAC upgrades, oversized covered back patio and custom stone landscape borders. Abundant natural light fills the home and creates the perfect atmosphere conducive to easy living and entertaining. Fairways of Champions Circle is a beautifully planned community offering pride of ownership in distinctively designed homes featuring brick and stone facades, well lit sidewalks, community swimming pool and playground, all located in the award winning Northwest ISD. Truly a move in ready home with tasteful neutral interior decor and thoughtful exterior upgrades, sited on an oversized corner lot. This location is convenient to shopping, dining and entertainment. Located within minutes of ALLIANCE TOWN CENTER AND TANGER OUTLETS, convenient to North Freeway, Hwy 114 and all the amazing amenities offered by this growing area. If you are searching for an affordable home offering a high quality of life DON'T MISS IT.
Last Agent to Sell the Property
All City Real Estate, Ltd. Co. Brokerage Phone: 866-277-6005 License #0583956

Home Details
Home Type
- Single Family
Est. Annual Taxes
- $5,715
Year Built
- Built in 2017
Lot Details
- 6,229 Sq Ft Lot
- Wood Fence
- Landscaped
- Corner Lot
- Sprinkler System
- Large Grassy Backyard
- Back Yard
HOA Fees
- $43 Monthly HOA Fees
Parking
- 2 Car Attached Garage
- Driveway
Home Design
- Traditional Architecture
- Brick Exterior Construction
- Slab Foundation
- Composition Roof
- Siding
- Stone Veneer
Interior Spaces
- 2,634 Sq Ft Home
- 2-Story Property
- Open Floorplan
- Wired For A Flat Screen TV
- Wired For Data
- Vaulted Ceiling
- Ceiling Fan
- Chandelier
- Decorative Lighting
- Gas Log Fireplace
- Window Treatments
- Loft
Kitchen
- Electric Oven
- Plumbed For Gas In Kitchen
- Gas Cooktop
- Microwave
- Dishwasher
- Kitchen Island
- Granite Countertops
- Disposal
Flooring
- Wood
- Carpet
- Tile
Bedrooms and Bathrooms
- 3 Bedrooms
- Walk-In Closet
Laundry
- Laundry in Utility Room
- Full Size Washer or Dryer
- Washer and Electric Dryer Hookup
Home Security
- Carbon Monoxide Detectors
- Fire and Smoke Detector
Eco-Friendly Details
- Energy-Efficient HVAC
- Green Energy Generation
- Solar Power System
- Solar owned by seller
Outdoor Features
- Covered patio or porch
- Rain Gutters
Schools
- Hatfield Elementary School
- Pike Middle School
- Northwest High School
Utilities
- Central Heating and Cooling System
- Heating System Uses Natural Gas
- Underground Utilities
- Individual Gas Meter
- Tankless Water Heater
- Gas Water Heater
- High Speed Internet
- Cable TV Available
Listing and Financial Details
- Legal Lot and Block 1 / E
- Assessor Parcel Number R703928
- $5,715 per year unexempt tax
Community Details
Overview
- Association fees include full use of facilities, management fees
- Texas Star Community Mgmt HOA, Phone Number (469) 899-1000
- Oak Creek Trails Pha Subdivision
- Mandatory home owners association
Amenities
- Community Mailbox
Recreation
- Community Playground
- Community Pool
- Park
Ownership History
Purchase Details
Home Financials for this Owner
Home Financials are based on the most recent Mortgage that was taken out on this home.Purchase Details
Home Financials for this Owner
Home Financials are based on the most recent Mortgage that was taken out on this home.Purchase Details
Map
Similar Homes in the area
Home Values in the Area
Average Home Value in this Area
Purchase History
| Date | Type | Sale Price | Title Company |
|---|---|---|---|
| Deed | -- | None Listed On Document | |
| Vendors Lien | -- | Empire Title Co Ltd | |
| Special Warranty Deed | -- | None Available |
Mortgage History
| Date | Status | Loan Amount | Loan Type |
|---|---|---|---|
| Open | $403,750 | New Conventional | |
| Previous Owner | $312,550 | New Conventional | |
| Previous Owner | $313,222 | FHA |
Property History
| Date | Event | Price | Change | Sq Ft Price |
|---|---|---|---|---|
| 04/02/2025 04/02/25 | Sold | -- | -- | -- |
| 02/24/2025 02/24/25 | Pending | -- | -- | -- |
| 02/04/2025 02/04/25 | Price Changed | $439,500 | -2.2% | $167 / Sq Ft |
| 01/23/2025 01/23/25 | For Sale | $449,500 | -- | $171 / Sq Ft |
Tax History
| Year | Tax Paid | Tax Assessment Tax Assessment Total Assessment is a certain percentage of the fair market value that is determined by local assessors to be the total taxable value of land and additions on the property. | Land | Improvement |
|---|---|---|---|---|
| 2024 | $5,715 | $437,682 | $96,367 | $341,315 |
| 2023 | $6,139 | $403,104 | $96,367 | $372,229 |
| 2022 | $8,079 | $366,458 | $74,749 | $322,660 |
| 2021 | $8,125 | $333,144 | $49,833 | $283,311 |
| 2020 | $7,422 | $310,199 | $49,833 | $260,366 |
| 2019 | $7,463 | $298,469 | $49,833 | $248,636 |
| 2018 | $7,407 | $292,437 | $49,833 | $242,604 |
Source: North Texas Real Estate Information Systems (NTREIS)
MLS Number: 20821801
APN: R703928
- 2429 Whispering Pines Dr
- 2452 Open Range Dr
- 2320 Sundown Mesa Dr
- 2409 Maple Stream Dr
- 2501 Maple Stream Dr
- 2400 Maple Stream Dr
- 2325 Boot Jack Rd
- 2441 Boot Jack Rd
- 2500 Clay Creek Ln
- 2408 Clay Creek Ln
- 15841 Bent Rose Way
- 15817 White Mill Rd
- 2501 Clay Creek Ln
- 2420 Red Draw Rd
- 2516 Red Draw Rd
- 2537 Red Draw Rd
- 15908 Back Nine Rd
- 2725 Albatross Ln
- 15604 Oak Pointe Dr
- 15816 Oak Pointe Dr
