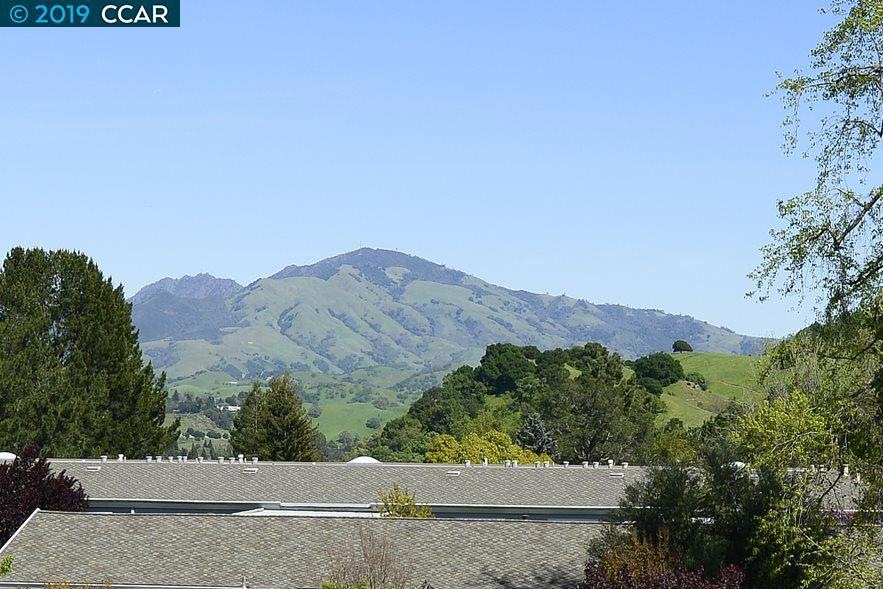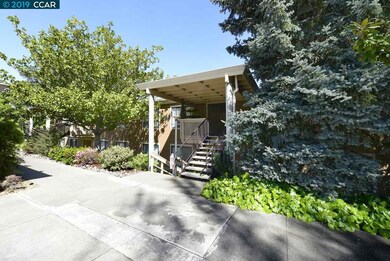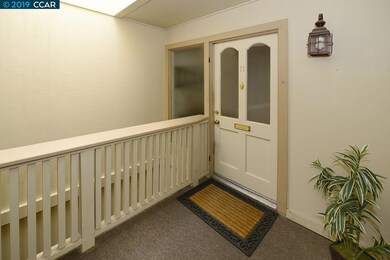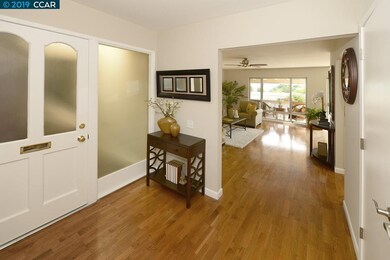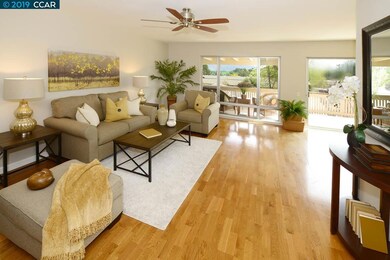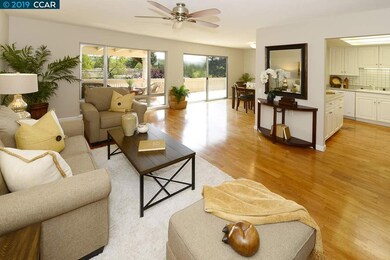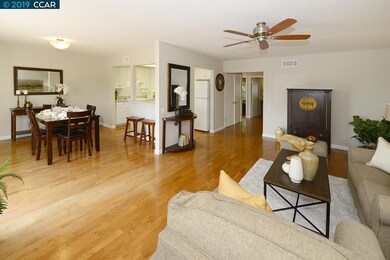
2400 Pine Knoll Dr Unit 11 Walnut Creek, CA 94595
Rossmoor NeighborhoodEstimated Value: $436,000 - $517,272
Highlights
- Golf Course Community
- Fitness Center
- Views of Mount Diablo
- Parkmead Elementary School Rated A
- Gated Community
- Clubhouse
About This Home
As of May 2019Make yourself at home! This lovely Sequoia Wrap model has unbeatable features. It's an upper, corner unit with coveted wrap deck & million dollar views. The entire home is light, bright, and clean with skylights in kitchen and bath, white plantation shutters in bedrooms, and very rare approved and "grand fathered- in" hardwood floors throughout. Beautiful trees give extra privacy for the bedrooms. It's move in ready with freshly painted interior, new kitchen range, ceiling fans in bedrooms and living room and lots of extras. This lovely affordable Manor with access to all the acclaimed Rossmoor amenities won't last long-don't miss out. Easy to show. Carport and Storage Bldg 333- space 9.
Last Agent to Sell the Property
Gloria Corda
Rossmoor Realty / J.h. Russell License #01145585 Listed on: 04/09/2019
Property Details
Home Type
- Condominium
Est. Annual Taxes
- $0
Year Built
- Built in 1965
Lot Details
- End Unit
HOA Fees
- $681 Monthly HOA Fees
Parking
- Carport
Property Views
- Mount Diablo
- Hills
Home Design
- Shingle Roof
- Wood Siding
Interior Spaces
- 2-Story Property
- Skylights
Kitchen
- Self-Cleaning Oven
- Electric Cooktop
- Free-Standing Range
- Microwave
- Dishwasher
- Laminate Countertops
- Disposal
Flooring
- Wood
- Laminate
Bedrooms and Bathrooms
- 2 Bedrooms
- 1 Full Bathroom
Utilities
- Forced Air Heating and Cooling System
- Gas Water Heater
Listing and Financial Details
- Assessor Parcel Number 9000032590
Community Details
Overview
- Association fees include cable TV, common area maintenance, exterior maintenance, management fee, reserves, security/gate fee, trash, water/sewer
- 12 Units
- 1St Walnut Creek Mut Association, Phone Number (925) 988-7700
- Rossmoor Subdivision, Sequoia Wrap Floorplan
- Greenbelt
Amenities
- Clubhouse
- Laundry Facilities
Recreation
- Golf Course Community
- Tennis Courts
- Fitness Center
- Community Pool
Security
- Gated Community
Similar Homes in Walnut Creek, CA
Home Values in the Area
Average Home Value in this Area
Property History
| Date | Event | Price | Change | Sq Ft Price |
|---|---|---|---|---|
| 02/04/2025 02/04/25 | Off Market | $365,000 | -- | -- |
| 05/21/2019 05/21/19 | Sold | $365,000 | -2.7% | $346 / Sq Ft |
| 05/02/2019 05/02/19 | Pending | -- | -- | -- |
| 04/09/2019 04/09/19 | For Sale | $375,000 | -- | $356 / Sq Ft |
Tax History Compared to Growth
Tax History
| Year | Tax Paid | Tax Assessment Tax Assessment Total Assessment is a certain percentage of the fair market value that is determined by local assessors to be the total taxable value of land and additions on the property. | Land | Improvement |
|---|---|---|---|---|
| 2024 | $0 | $386,271 | $273,408 | $112,863 |
| 2023 | $0 | $378,698 | $268,048 | $110,650 |
| 2022 | $0 | $371,274 | $262,793 | $108,481 |
| 2021 | $0 | $363,995 | $257,641 | $106,354 |
| 2019 | $0 | $275,603 | $164,836 | $110,767 |
| 2018 | $0 | $270,200 | $161,604 | $108,596 |
| 2017 | $0 | $264,903 | $158,436 | $106,467 |
| 2016 | -- | $259,710 | $155,330 | $104,380 |
| 2015 | -- | $255,810 | $152,997 | $102,813 |
| 2014 | -- | $170,771 | $80,363 | $90,408 |
Agents Affiliated with this Home
-
G
Seller's Agent in 2019
Gloria Corda
Rossmoor Realty / J.h. Russell
(925) 683-5689
-
Sue Olsen

Buyer's Agent in 2019
Sue Olsen
Brightwork Realty Advocates
(925) 200-6000
2 in this area
48 Total Sales
Map
Source: Contra Costa Association of REALTORS®
MLS Number: 40860282
APN: 900-003-259-0
- 2432 Pine Knoll Dr Unit 4
- 2501 Pine Knoll Dr Unit 13
- 1724 Oakmont Dr Unit 1
- 1708 Oakmont Dr Unit 1
- 1501 Oakmont Dr Unit 3
- 2209 Pine Knoll Dr Unit 4
- 1601 Oakmont Dr Unit 6
- 2333 Pine Knoll Dr Unit 2
- 1549 Oakmont Dr Unit 12
- 1517 Oakmont Dr Unit 3
- 2749 Pine Knoll Dr Unit 1
- 2017 Oakmont Way Unit 2
- 1608 Golden Rain Rd Unit 4
- 2701 Pine Knoll Dr Unit 1
- 1873 Golden Rain Rd Unit 3
- 1459 Rockledge Ln Unit 4
- 2109 Skycrest Dr Unit 6
- 1959 Golden Rain Rd Unit 2
- 1443 Rockledge Ln Unit 6
- 2400 Pine Knoll Dr Unit 12
- 2400 Pine Knoll Dr Unit 11
- 2400 Pine Knoll Dr Unit 10
- 2400 Pine Knoll Dr Unit 9
- 2400 Pine Knoll Dr Unit 8
- 2400 Pine Knoll Dr Unit 7
- 2400 Pine Knoll Dr Unit 6
- 2400 Pine Knoll Dr Unit 5
- 2400 Pine Knoll Dr Unit 4
- 2400 Pine Knoll Dr Unit 3
- 2400 Pine Knoll Dr Unit 2
- 2400 Pine Knoll Dr Unit 1
- 2324 Pine Knoll Dr Unit 4
- 2324 Pine Knoll Dr Unit 3
- 2324 Pine Knoll Dr Unit 2
- 2324 Pine Knoll Dr Unit 1
- 2424 Pine Knoll Dr Unit 7
- 2424 Pine Knoll Dr Unit 6
- 2424 Pine Knoll Dr Unit 5
- 2424 Pine Knoll Dr Unit 4
