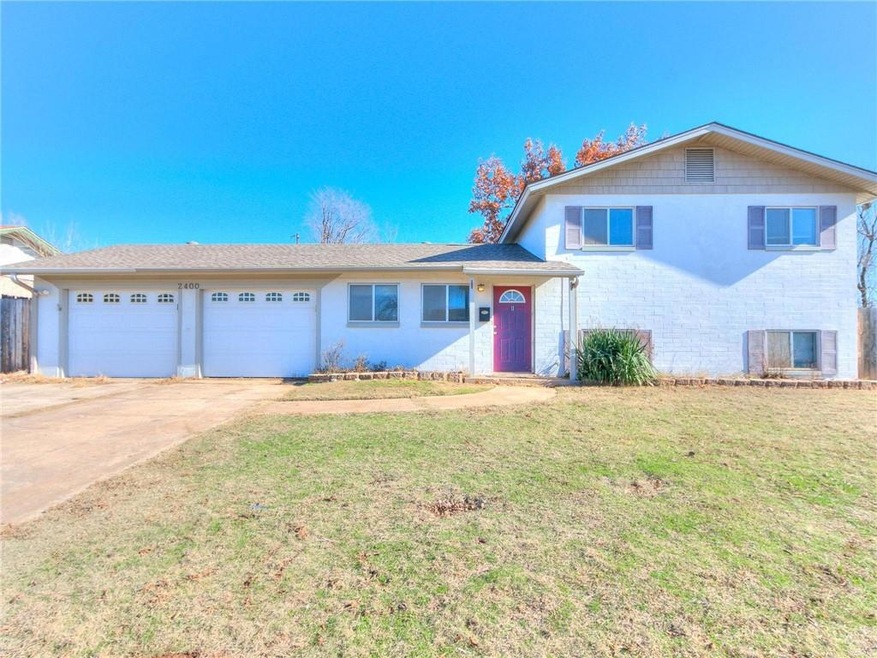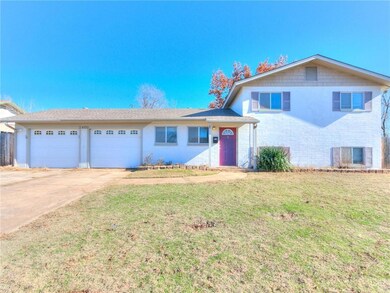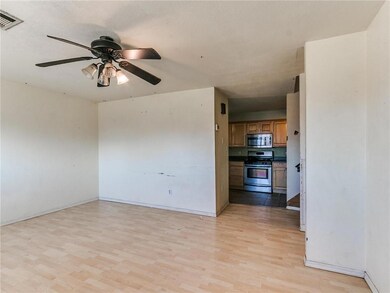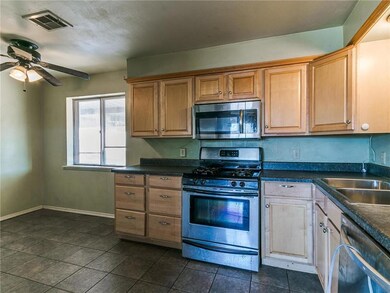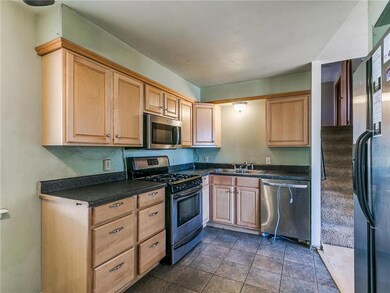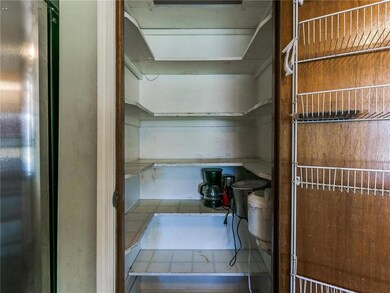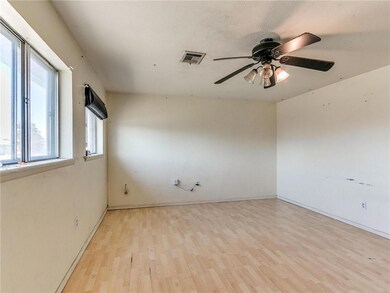
2400 Queensbury Rd Moore, OK 73160
Regency Park NeighborhoodHighlights
- Traditional Architecture
- Corner Lot
- 2 Car Attached Garage
- Southmoore High School Rated A-
- Covered patio or porch
- Woodwork
About This Home
As of January 2023Investor Opportunity Tri-level home sitting on a large corner lot. Half basement downstairs, great for a playroom/entertainment room/gym/office. Living area and kitchen on main floor of the house. Big backyard for your kids and pets to play in. It has a covered patio area great for outdoor family entertaining. Over sized 2 car garage that comes with automatic garage door openers for easy in and out access keeping you out of the weather. All kitchen appliances stay. Please use showing time to schedule a showing.
Home Details
Home Type
- Single Family
Est. Annual Taxes
- $2,635
Year Built
- Built in 1962
Lot Details
- 9,296 Sq Ft Lot
- Wood Fence
- Corner Lot
Parking
- 2 Car Attached Garage
- Garage Door Opener
- Driveway
Home Design
- Traditional Architecture
- Tri-Level Property
- Brick Exterior Construction
- Slab Foundation
- Composition Roof
Interior Spaces
- 1,525 Sq Ft Home
- Woodwork
- Ceiling Fan
- Inside Utility
- Laundry Room
- <<microwave>>
- Basement
Bedrooms and Bathrooms
- 3 Bedrooms
Outdoor Features
- Covered patio or porch
Schools
- Houchin Elementary School
- Highland West JHS Middle School
- Southmoore High School
Utilities
- Central Heating and Cooling System
- Cable TV Available
Listing and Financial Details
- Legal Lot and Block 25 / 5
Ownership History
Purchase Details
Home Financials for this Owner
Home Financials are based on the most recent Mortgage that was taken out on this home.Purchase Details
Home Financials for this Owner
Home Financials are based on the most recent Mortgage that was taken out on this home.Purchase Details
Home Financials for this Owner
Home Financials are based on the most recent Mortgage that was taken out on this home.Purchase Details
Similar Homes in Moore, OK
Home Values in the Area
Average Home Value in this Area
Purchase History
| Date | Type | Sale Price | Title Company |
|---|---|---|---|
| Warranty Deed | $3,000 | Chicago Title | |
| Warranty Deed | $168,000 | Chicago Title | |
| Warranty Deed | $125,000 | Stewart Title Of Ok Inc | |
| Warranty Deed | $104,000 | Stewart Abstract & Title Ok | |
| Warranty Deed | $75,000 | -- |
Mortgage History
| Date | Status | Loan Amount | Loan Type |
|---|---|---|---|
| Open | $11,273 | FHA | |
| Open | $167,902 | FHA | |
| Previous Owner | $100,000 | New Conventional | |
| Previous Owner | $95,475 | VA | |
| Previous Owner | $106,236 | VA |
Property History
| Date | Event | Price | Change | Sq Ft Price |
|---|---|---|---|---|
| 01/30/2023 01/30/23 | Sold | $171,000 | +1.5% | $112 / Sq Ft |
| 12/26/2022 12/26/22 | Pending | -- | -- | -- |
| 12/17/2022 12/17/22 | For Sale | $168,450 | +34.8% | $110 / Sq Ft |
| 04/06/2020 04/06/20 | Sold | $125,000 | -10.7% | $82 / Sq Ft |
| 03/07/2020 03/07/20 | Pending | -- | -- | -- |
| 03/04/2020 03/04/20 | Price Changed | $140,000 | -6.7% | $92 / Sq Ft |
| 02/18/2020 02/18/20 | For Sale | $150,000 | -- | $98 / Sq Ft |
Tax History Compared to Growth
Tax History
| Year | Tax Paid | Tax Assessment Tax Assessment Total Assessment is a certain percentage of the fair market value that is determined by local assessors to be the total taxable value of land and additions on the property. | Land | Improvement |
|---|---|---|---|---|
| 2024 | $2,635 | $21,724 | $4,018 | $17,706 |
| 2023 | $1,846 | $15,147 | $2,928 | $12,219 |
| 2022 | $1,785 | $14,426 | $3,234 | $11,192 |
| 2021 | $1,708 | $13,739 | $2,976 | $10,763 |
| 2020 | $1,452 | $11,680 | $1,920 | $9,760 |
Agents Affiliated with this Home
-
Cheryl Foale
C
Seller's Agent in 2023
Cheryl Foale
Foale Team Realty LLC
(405) 408-9193
3 in this area
99 Total Sales
-
Ryan Moore

Buyer's Agent in 2023
Ryan Moore
Dominion Real Estate
(405) 301-2080
1 in this area
153 Total Sales
-
Mary Ann Huggans

Seller's Agent in 2020
Mary Ann Huggans
Avenues Real Estate LLC
(405) 444-0379
74 Total Sales
Map
Source: MLSOK
MLS Number: 1042183
APN: R0014695
- 2513 N Nottingham Way
- 917 Astoria Dr
- 1820 Tudor Place
- 10900 S Broadway Ave
- 957 N Windermere Dr
- 704 NW 21st St
- 644 NW 20th St
- 918 NW 32nd St Unit A
- 856 N Windermere Dr
- 5 SW 101st St
- 1020 NW 14th Place
- 3004 N Santa fe Ave
- 644 NW 18th St
- 648 NW 18th St
- 1613 Gale
- 1328 N Southminster St
- 840 NW 14th St
- 720 NW 16th St
- 10108 S Ranchwood Manor Dr
- 10424 S Hudson Ave
