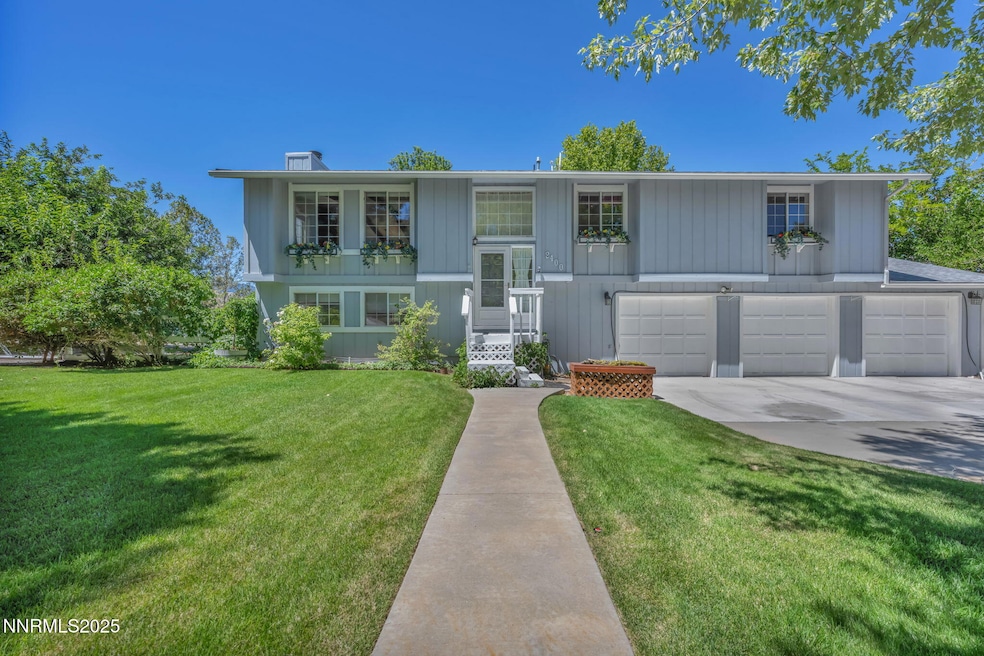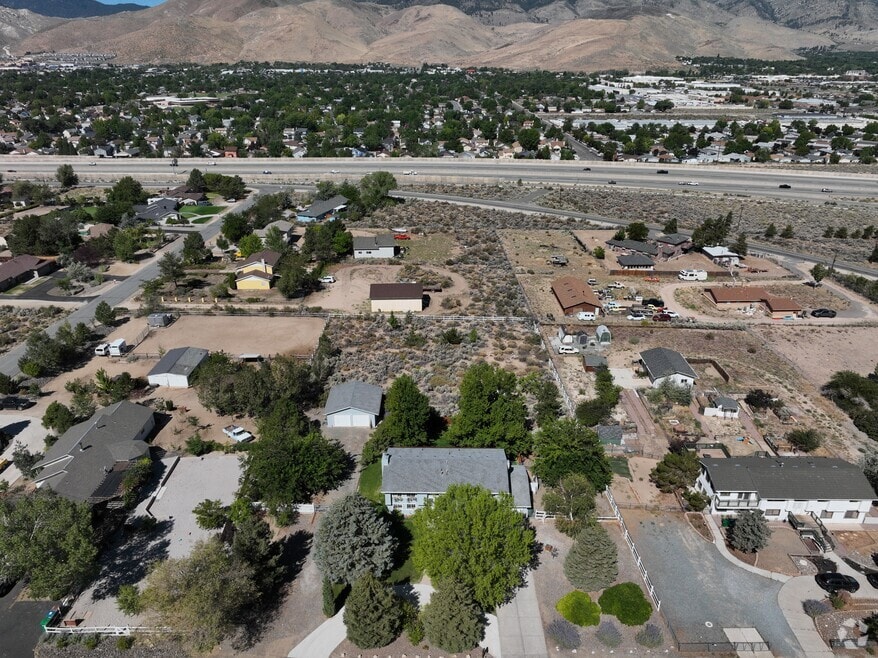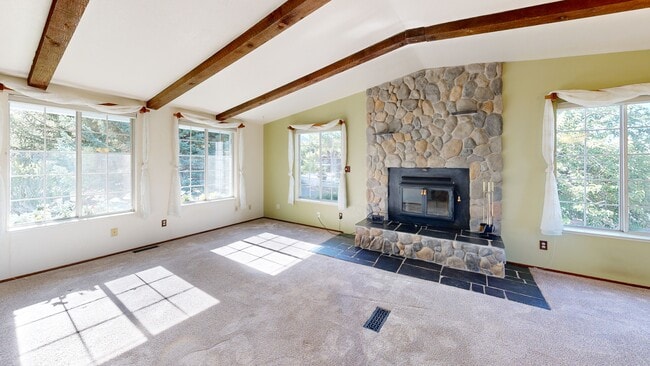
2400 S Lompa Ln Carson City, NV 89701
Riverview NeighborhoodEstimated payment $4,215/month
Highlights
- Popular Property
- Views of Ski Resort
- RV Access or Parking
- Vienna Elementary School Rated A-
- Horses Allowed On Property
- 1.14 Acre Lot
About This Home
Welcome to 2400 South Lompa Street, a rare and versatile property in the heart of Carson City offering breathtaking views, multi-generational living potential, and room for all your hobbies and animals. This meticulously maintained home is situated on a desirable lot with sweeping views from Job's Peak to Slide Mountain. Zoned for horses and featuring a detached garage, RV parking, and ample space for toys or trailers, this property is as functional as it is beautiful. The main level of the home showcases a stunning remodeled kitchen with granite countertops, stainless steel appliances, and charming farmhouse-style cabinetry. The kitchen opens to a bright and welcoming dining area and great room with vaulted ceilings, rustic wood beams, and a gorgeous stone fireplace. Large windows flood the space with natural light and capture picturesque views in every direction. The main level also includes three bedrooms, including a spacious primary suite with private access to the back deck, dual sinks (one in the bathroom and one in a convenient vanity area), a large walk-in shower, and a generous walk-in closet. Two additional bedrooms and an updated full bathroom with a tub-shower combo complete this level. Downstairs, a fully finished separate living area offers even more flexibility with its own bedroom and full bathroom - ideal for multi-generational living, guest quarters, or a private retreat. This space also provides direct access to the backyard. The oversized three-car attached garage is extra deep and includes cabinetry and a sink for convenience. The detached garage in the back offers even more space, easily fitting two or more vehicles or serving as a workshop. Outdoor living is just as impressive with a spacious upper deck perfect for entertaining and soaking in the mountain views. The lower covered patio provides shade on warm afternoons and overlooks mature landscaping with fruit trees, lush grass, and a natural lower section for easy maintenance.
A circular front driveway and additional parking ensure there's room for everyone. Centrally located with quick access to downtown Carson City, the freeway, schools, and endless hiking and biking trails, this property truly has it all. Don't miss your opportunity to make this exceptional home your own. Schedule your private showing today!
Home Details
Home Type
- Single Family
Est. Annual Taxes
- $3,051
Year Built
- Built in 1984
Lot Details
- 1.14 Acre Lot
- Dog Run
- Back Yard Fenced
- Xeriscape Landscape
- Level Lot
- Front and Back Yard Sprinklers
- Sprinklers on Timer
- Property is zoned SF1A
Parking
- 5 Car Garage
- Parking Storage or Cabinetry
- Garage Door Opener
- RV Access or Parking
Property Views
- Ski Resort
- City
- Woods
- Mountain
- Valley
Home Design
- Slab Foundation
- Shingle Roof
- Composition Roof
- Wood Siding
- Stick Built Home
Interior Spaces
- 2,028 Sq Ft Home
- 2-Story Property
- Vaulted Ceiling
- Ceiling Fan
- Wood Burning Fireplace
- Double Pane Windows
- Vinyl Clad Windows
- Blinds
- Entrance Foyer
- Great Room with Fireplace
- Bonus Room
- Fire and Smoke Detector
Kitchen
- Breakfast Bar
- Electric Oven
- Electric Range
- Microwave
- Dishwasher
- Trash Compactor
- Disposal
Flooring
- Carpet
- Linoleum
- Laminate
Bedrooms and Bathrooms
- 4 Bedrooms
- Primary Bedroom on Main
- Walk-In Closet
- 3 Full Bathrooms
- Dual Sinks
- Primary Bathroom includes a Walk-In Shower
Laundry
- Laundry Room
- Dryer
- Washer
- Laundry Cabinets
- Shelves in Laundry Area
Outdoor Features
- Deck
- Patio
- Separate Outdoor Workshop
- Rain Gutters
Schools
- Al Seeliger Elementary School
- Eagle Valley Middle School
- Carson High School
Horse Facilities and Amenities
- Horses Allowed On Property
Utilities
- Refrigerated and Evaporative Cooling System
- Forced Air Heating System
- Heating System Uses Natural Gas
- Natural Gas Connected
- Gas Water Heater
- Septic Tank
- Internet Available
- Centralized Data Panel
- Cable TV Available
Community Details
- No Home Owners Association
- Carson City Community
- Shadow Hills Estates Subdivision
- The community has rules related to covenants, conditions, and restrictions
Listing and Financial Details
- Assessor Parcel Number 010-341-03
3D Interior and Exterior Tours
Floorplans
Map
Home Values in the Area
Average Home Value in this Area
Tax History
| Year | Tax Paid | Tax Assessment Tax Assessment Total Assessment is a certain percentage of the fair market value that is determined by local assessors to be the total taxable value of land and additions on the property. | Land | Improvement |
|---|---|---|---|---|
| 2025 | $3,051 | $113,932 | $57,750 | $56,182 |
| 2024 | $2,963 | $115,765 | $57,750 | $58,015 |
| 2023 | $2,877 | $110,731 | $56,000 | $54,731 |
| 2022 | $2,793 | $97,343 | $47,250 | $50,093 |
| 2021 | $2,712 | $86,272 | $36,750 | $49,522 |
| 2020 | $2,712 | $86,076 | $36,750 | $49,326 |
| 2019 | $2,555 | $85,890 | $36,750 | $49,140 |
| 2018 | $2,480 | $81,201 | $33,600 | $47,601 |
| 2017 | $2,408 | $80,344 | $32,375 | $47,969 |
| 2016 | $2,348 | $76,199 | $26,950 | $49,249 |
| 2015 | $2,343 | $76,051 | $26,460 | $49,591 |
| 2014 | $2,275 | $66,785 | $19,600 | $47,185 |
Property History
| Date | Event | Price | List to Sale | Price per Sq Ft |
|---|---|---|---|---|
| 10/21/2025 10/21/25 | Price Changed | $750,000 | -2.6% | $370 / Sq Ft |
| 09/12/2025 09/12/25 | Price Changed | $770,000 | -1.3% | $380 / Sq Ft |
| 09/02/2025 09/02/25 | Price Changed | $780,000 | -0.6% | $385 / Sq Ft |
| 08/27/2025 08/27/25 | Price Changed | $785,000 | -1.8% | $387 / Sq Ft |
| 08/16/2025 08/16/25 | Price Changed | $799,000 | -3.7% | $394 / Sq Ft |
| 08/09/2025 08/09/25 | For Sale | $829,900 | -- | $409 / Sq Ft |
Purchase History
| Date | Type | Sale Price | Title Company |
|---|---|---|---|
| Interfamily Deed Transfer | -- | None Available |
About the Listing Agent

Kathy Tatro and Adrienne Jordan Phenix, known as TEAM TATRO, are mother and daughter. Kathy and Adrienne love Nevada! Kathy has lived in Nevada since ’72, and Adrienne is a native Nevadan! This helps TEAM TATRO better serve both sellers and buyers because of their extensive knowledge of Nevada. They love real estate, and it is obvious.
Adrienne graduated from UNR in Business Marketing (2009), she became a Realtor and TEAM TATRO started. She also has her Masters in Education from
Adrienne's Other Listings
Source: Northern Nevada Regional MLS
MLS Number: 250054312
APN: 010-341-03
- 2578 Blossom View Ln
- 2454 Eastwood Dr
- 1558 Trolley Way
- 2541 Brentwood Dr
- 3267 Kitchen Dr
- 1230 Quail Run Dr
- 2369 Pintail Dr
- 1182 Canvasback Dr
- 00 Sonoma St
- 901 Rolando Way
- 1001 Sonoma St
- 1244 Fleetwood Ave
- 1152 Grove St Unit Homesite 78
- Plan 1 at Little Lane
- Plan 4 at Little Lane
- Plan 2 at Little Lane
- Plan 3 at Little Lane
- 1326 Little Ln
- 1235 Koontz Ln
- 1302 Grove St Unit Homesite 64
- 832 S Saliman Rd
- 1008 Little Ln
- 2111 California St Unit B
- 919 S Roop St
- 1220 E Fifth St
- 1301 Como St
- 3349 S Carson St
- 907 S Carson St
- 1120 S Curry St Unit 1120 S Curry St
- 1134 S Nevada St
- 323 N Stewart St
- 616 E John St
- 1811 N Nevada St
- 2390 Poole Way
- 2021 Lone Mountain Dr
- 700 Hot Springs Rd
- 603 E College Pkwy
- 3230 Imperial Way
- 3162 Allen Way
- 730 Silver Oak Dr





