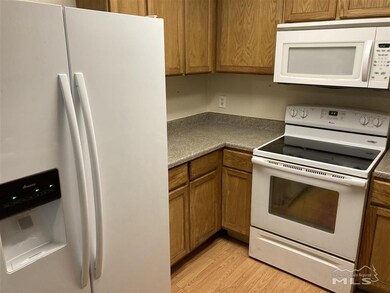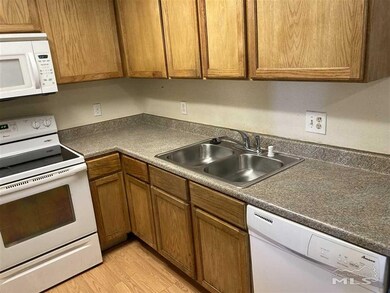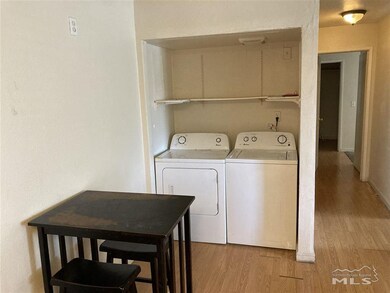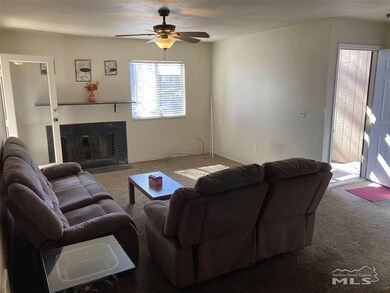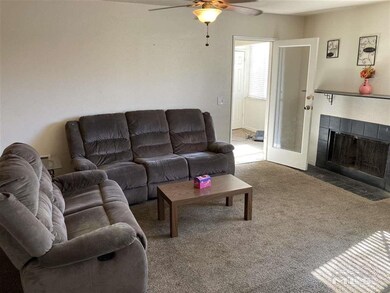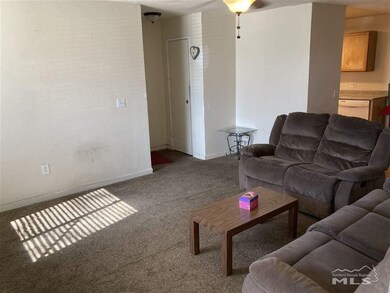
2400 Tripp Dr Unit 7 Reno, NV 89512
Northeast Reno NeighborhoodAbout This Home
As of April 2021Great opportunity for first time buyer or investor. Conveniently located cute 2 bedroom and 2 full bath condo with fireplace, ceiling fans, and window cooling unit. Washer, dryer, refrigerator and window cooling unit are all included with no warranty or value implied. The square footage listed is per Washoe County Assessor but the patio was enclosed creating an additional playroom, office, or ??, Buyer and buyer's agent to verify ALL information, including but not limited to HOA fees, square footage, and school zoning, to their complete satisfaction. Best efforts have been made to assure the accuracy of information in this listing but accuracy is not guaranteed. HOA reports the designated parking spaces are #105 & 119.
Property Details
Home Type
- Condominium
Est. Annual Taxes
- $194
Year Built
- Built in 1983
HOA Fees
- $240 per month
Home Design
- Pitched Roof
Interior Spaces
- 919 Sq Ft Home
- 1 Fireplace
Kitchen
- Electric Range
- Microwave
- Dishwasher
- Disposal
Flooring
- Carpet
- Laminate
- Ceramic Tile
Bedrooms and Bathrooms
- 2 Bedrooms
- 2 Full Bathrooms
Laundry
- Dryer
- Washer
Schools
- Cannan Elementary School
- Traner Middle School
- Hug High School
Utilities
- Internet Available
Listing and Financial Details
- Assessor Parcel Number 00428604
Similar Homes in Reno, NV
Home Values in the Area
Average Home Value in this Area
Property History
| Date | Event | Price | Change | Sq Ft Price |
|---|---|---|---|---|
| 05/27/2025 05/27/25 | For Sale | $190,000 | +22.6% | $192 / Sq Ft |
| 04/09/2021 04/09/21 | Sold | $155,000 | +6.9% | $169 / Sq Ft |
| 03/09/2021 03/09/21 | Pending | -- | -- | -- |
| 02/21/2021 02/21/21 | For Sale | $145,000 | 0.0% | $158 / Sq Ft |
| 02/21/2021 02/21/21 | Price Changed | $145,000 | -- | $158 / Sq Ft |
Tax History Compared to Growth
Agents Affiliated with this Home
-
Louisa Higley

Seller's Agent in 2021
Louisa Higley
Fathom Realty
(775) 544-6361
1 in this area
32 Total Sales
-
Sondra Margulies

Buyer's Agent in 2021
Sondra Margulies
Sierra Sotheby's Intl. Realty
(808) 937-7393
1 in this area
153 Total Sales
Map
Source: Northern Nevada Regional MLS
MLS Number: 210001808
- 2500 Tripp Dr Unit 4
- 2500 Tripp Dr Unit 6
- 2375 Tripp Dr Unit 10
- 2375 Tripp Dr Unit 2
- 2375 Tripp Dr
- 2375 Tripp Dr Unit 6
- 2375 Tripp Dr Unit 9
- 2065 Wedekind Rd
- 2090 Highview Ct Unit 8
- 3502 Willow Hills Cir
- 2151 Patton Dr
- 2555 Clear Acre Ln Unit 73
- 2555 Clear Acre Ln Unit 89/2
- 2555 Clear Acre Ln Unit 20-2
- 2555 Clear Acre Ln Unit 32
- 2555 Clear Acre Ln Unit 15-3
- 2555 Clear Acre Ln Unit 9-3
- 2555 Clear Acre Ln Unit 93-3
- 2090 Patton Dr
- 2198 Camellia Dr

