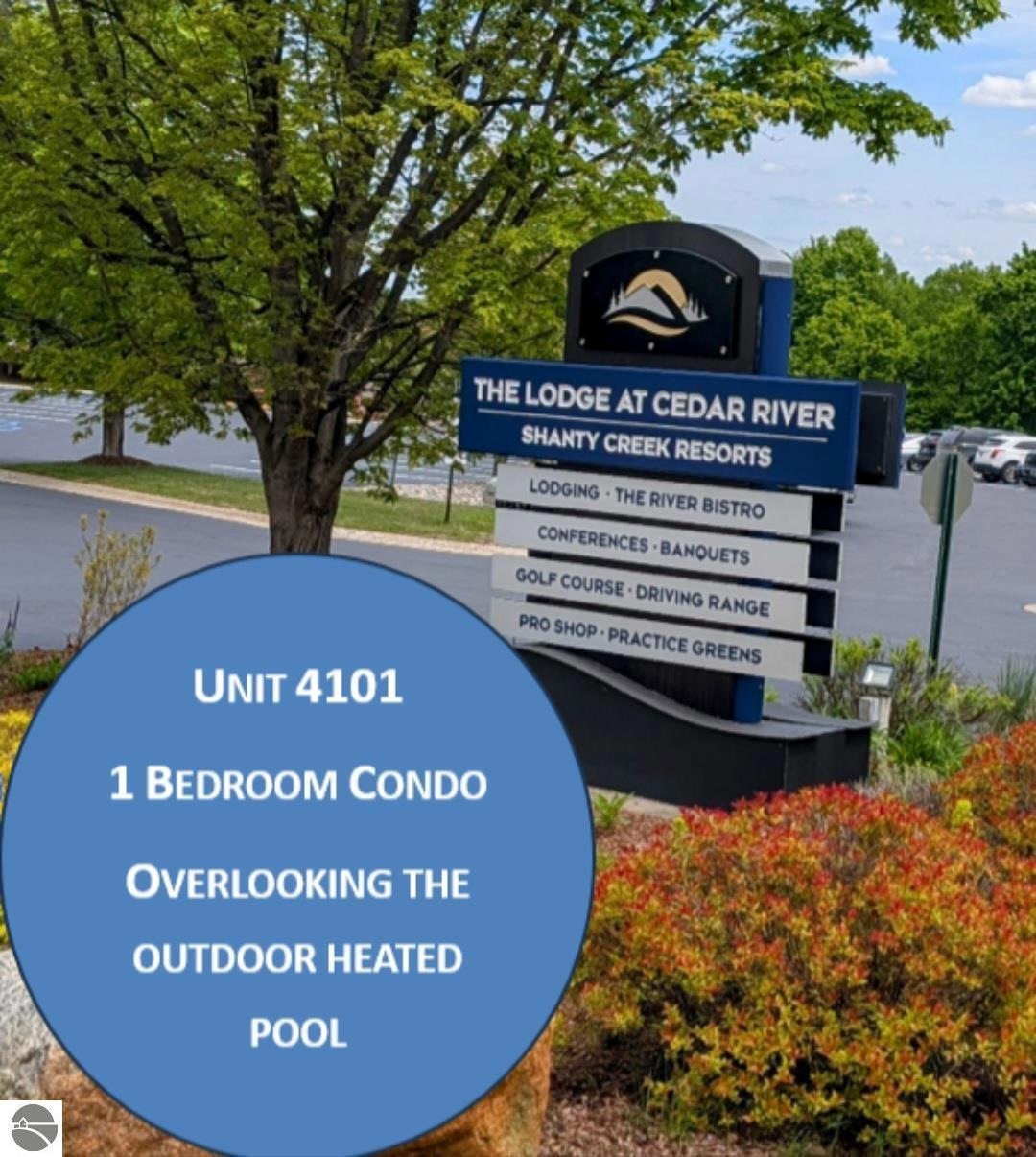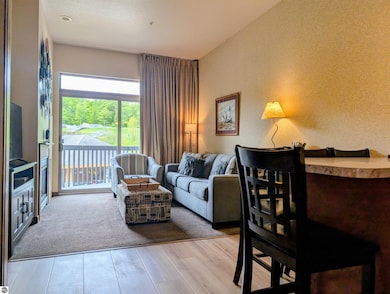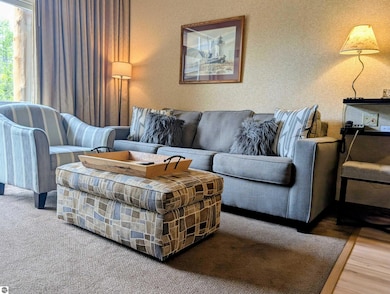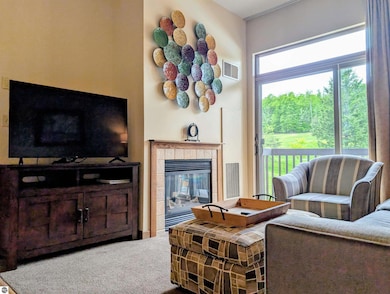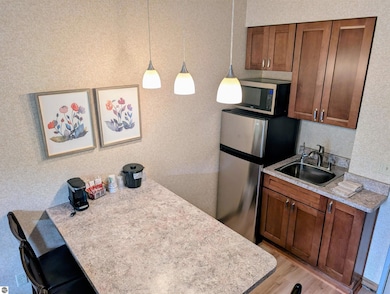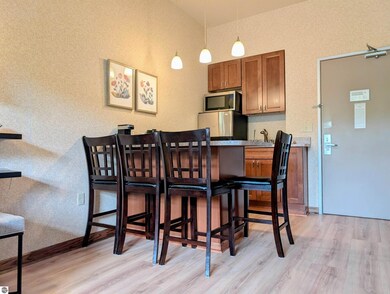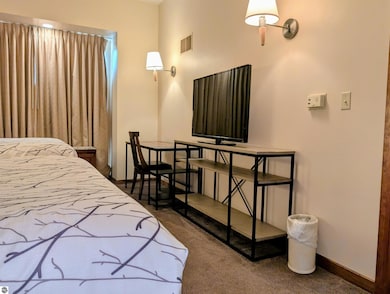2400 Troon S Unit 4101 Bellaire, MI 49615
Estimated payment $1,321/month
Highlights
- Ski Accessible
- In Ground Pool
- Main Floor Primary Bedroom
- Golf Course Community
- Contemporary Architecture
- Jetted Tub in Primary Bathroom
About This Home
FULLY FURNISHED condo-tel unit is ready for you to arrive with an overnight bag for prestigious resort living at it’s best! The Lodge at Cedar River Village was designed to provide wonderful amenities, comfort and ease. Enjoy a cup of morning coffee on your private balcony, overlooking the outdoor heated pool and whirlpool. Let the kids play in the pool under your supervision from your own unit. Enjoy the long list of benefits included in your monthly association fee such as natural gas (gas fireplace), electric, Wi-Fi, cable tv, water, sewer, trash removal, exterior maintenance, and lawn care. This is a true 1-bedroom with 2 queen beds (storage under both beds, from foot to the head of each bed) and the adjoining bathroom has granite counters, jacuzzi tub, and separate walk-in shower. The kitchenette has a larger fridge and microwave, and a nice island with seating to enjoy a snack or light meal. Don’t want to cook? The River Bistro is a short walk across the lobby where you’ll find a full bar, delicious meals and a game room for all to enjoy! The 2025 Michigan Open will be at Cedar River Village this summer! Utilize the convenient resort rental management program that provides income to offset your ownership expenses plus housekeeping services. The close proximity to the Pro Shop (summer) and ski tunnel (winter) is greatly appreciated by both owners and visitors. Take a short drive into the village of Bellaire for award-winning restaurants, shopping, brewery and the ever-popular 814-acre Glacial Hills Pathway & Nature Area offering a 31.5-mile trail network ideal for hiking and mountain biking adventures. Make your condo living dreams become a realty with this beautiful condo!
Home Details
Home Type
- Single Family
Year Built
- Built in 1999
Lot Details
- Level Lot
- Sprinkler System
- The community has rules related to zoning restrictions
HOA Fees
- $548 Monthly HOA Fees
Parking
- Paved Parking
Home Design
- Contemporary Architecture
- Block Foundation
- Poured Concrete
- Fire Rated Drywall
- Asphalt Roof
- Metal Roof
- Wood Siding
- Block Exterior
- Steel Siding
- Stone Siding
Interior Spaces
- 594 Sq Ft Home
- 2-Story Property
- Gas Fireplace
- Drapes & Rods
Kitchen
- Oven or Range
- Microwave
- Granite Countertops
Bedrooms and Bathrooms
- 1 Primary Bedroom on Main
- 1 Full Bathroom
- Granite Bathroom Countertops
- Jetted Tub in Primary Bathroom
Outdoor Features
- In Ground Pool
- Balcony
Location
- Ground Level Unit
Utilities
- Forced Air Heating and Cooling System
- Natural Gas Water Heater
- Shared Septic
- Cable TV Available
Community Details
Overview
- Association fees include water, sewer, trash removal, snow removal, lawn care, heat, exterior maintenance
- The Lodge At Cedar River Community
Amenities
- Elevator
Recreation
- Golf Course Community
- Community Pool
- Ski Accessible
Map
Home Values in the Area
Average Home Value in this Area
Property History
| Date | Event | Price | List to Sale | Price per Sq Ft |
|---|---|---|---|---|
| 05/29/2025 05/29/25 | For Sale | $123,000 | -- | $207 / Sq Ft |
Source: Northern Great Lakes REALTORS® MLS
MLS Number: 1934401
- 2400 Troon S Unit 4222
- 2400 Troon S Unit 4008
- 2400 Troon S
- 2400 Troon S Unit 220
- 2400 Troon S Unit 4226
- 2400 Troon S Unit 4012
- 2400 Troon S Unit 4230
- 6082 Heideldorf Ln
- Lot 41 Heideldorf Ln
- Lots 109 & 110 Lowen Strasse
- 61 Banhof Ln
- 6519 Schuss Mountain Ln Unit 3503 & 3504
- 6519 Schuss Mountain Ln Unit 3507, 3508
- 6519 Schuss Mountain Ln Unit 3511-3512
- 6500 Schuss Mountain Ln Unit 112
- 6500 Schuss Mountain Ln Unit 125
- 6658 Schuss Mountain Ln Unit 3260
- 6658 Schuss Mountain Ln
- Lot 70 N Klaffen Strasse
- 166 Forest Highlands
- 293 Sumac Ln
- 8015 Aarwood Trail NW Unit Gorgeous Torch River 3
- 112 Chippewa St
- 514 Bridge St
- 502 Erie St
- 500 Erie St
- 710 Pine St
- 3560 Servers Dr
- 114 Mill St
- 710 Water St Unit 4
- 8150 Elk Lake Rd
- 8465 Old State Hwy 72
- 5331 Moore Rd
- 6031 Brackett Rd
- 300 Front St Unit 103
- 5377 Bates Rd
- 530 State St Unit 530B
- 5735 Hilltop Way Unit Hilltop Condo Unit 5735
- 5736 Hilltop Way Unit Condo @ Hilltop - 5736
- 5704 N Creeks Crossing Unit 600
