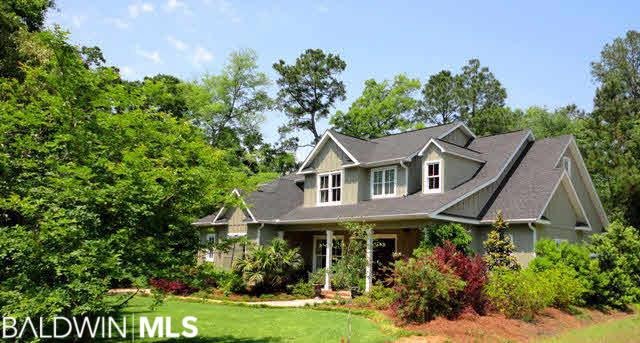
24000 2nd St Fairhope, AL 36532
Montrose NeighborhoodEstimated Value: $916,000 - $1,290,000
4
Beds
3.5
Baths
3,433
Sq Ft
$310/Sq Ft
Est. Value
Highlights
- Family Room with Fireplace
- Wood Flooring
- Home Office
- Fairhope Primary School Rated A-
- Cottage
- Breakfast Area or Nook
About This Home
As of May 2012Gorgeous custom built craftsman design on beautiful wooded corner lot. 10' ceilings, stained & scored floors, open kitchen & morning room, center island, 3 bedrooms & office & game room upstairs & 9' ceilings up. Loads of glass & custom features thru-out.
Home Details
Home Type
- Single Family
Est. Annual Taxes
- $1,905
Year Built
- Built in 2007
Lot Details
- Lot Dimensions are 139x125
- Few Trees
Home Design
- Cottage
- Slab Foundation
- Wood Frame Construction
- Dimensional Roof
- Concrete Fiber Board Siding
Interior Spaces
- 3,433 Sq Ft Home
- 2-Story Property
- ENERGY STAR Qualified Ceiling Fan
- Gas Log Fireplace
- Double Pane Windows
- Insulated Doors
- Family Room with Fireplace
- Living Room
- Dining Room
- Home Office
- Utility Room
Kitchen
- Breakfast Area or Nook
- Gas Range
- Microwave
- Ice Maker
- Dishwasher
Flooring
- Wood
- Carpet
Bedrooms and Bathrooms
- 4 Bedrooms
Home Security
- Home Security System
- Fire and Smoke Detector
- Termite Clearance
Parking
- Attached Garage
- Automatic Garage Door Opener
Utilities
- Central Heating and Cooling System
- SEER Rated 14+ Air Conditioning Units
- Heating System Uses Natural Gas
- Tankless Water Heater
- Gas Water Heater
- Cable TV Available
Additional Features
- Energy-Efficient Insulation
- Patio
Community Details
- Montrose Subdivision
Ownership History
Date
Name
Owned For
Owner Type
Purchase Details
Listed on
Feb 28, 2012
Closed on
May 25, 2012
Sold by
Duke H Patrick and Duke Amy S
Bought by
Handwerger Camilla Neal
Seller's Agent
Rance Reehl
Coldwell Banker Reehl Prop Fairhope
List Price
$517,500
Sold Price
$517,500
Total Days on Market
43
Current Estimated Value
Home Financials for this Owner
Home Financials are based on the most recent Mortgage that was taken out on this home.
Estimated Appreciation
$547,262
Avg. Annual Appreciation
5.70%
Original Mortgage
$517,500
Interest Rate
3.9%
Mortgage Type
Purchase Money Mortgage
Purchase Details
Closed on
Feb 16, 2006
Sold by
Adams R Bradley and Adams Laura M
Bought by
Duke H Patrick and Duke Amy S
Home Financials for this Owner
Home Financials are based on the most recent Mortgage that was taken out on this home.
Original Mortgage
$139,500
Interest Rate
6.04%
Mortgage Type
Purchase Money Mortgage
Similar Homes in Fairhope, AL
Create a Home Valuation Report for This Property
The Home Valuation Report is an in-depth analysis detailing your home's value as well as a comparison with similar homes in the area
Home Values in the Area
Average Home Value in this Area
Purchase History
| Date | Buyer | Sale Price | Title Company |
|---|---|---|---|
| Handwerger Camilla Neal | $517,500 | None Available | |
| Duke H Patrick | -- | None Available |
Source: Public Records
Mortgage History
| Date | Status | Borrower | Loan Amount |
|---|---|---|---|
| Open | Handwerger Adam J | $136,321 | |
| Open | Handwerger Camilla Neal | $440,000 | |
| Closed | Handwerger Camilla Neal | $517,500 | |
| Previous Owner | Duke H Patrick | $403,149 | |
| Previous Owner | Duke H Patrick | $417,000 | |
| Previous Owner | Duke H Patrick | $139,500 |
Source: Public Records
Property History
| Date | Event | Price | Change | Sq Ft Price |
|---|---|---|---|---|
| 05/29/2012 05/29/12 | Sold | $517,500 | 0.0% | $151 / Sq Ft |
| 04/11/2012 04/11/12 | Pending | -- | -- | -- |
| 02/28/2012 02/28/12 | For Sale | $517,500 | -- | $151 / Sq Ft |
Source: Baldwin REALTORS®
Tax History Compared to Growth
Tax History
| Year | Tax Paid | Tax Assessment Tax Assessment Total Assessment is a certain percentage of the fair market value that is determined by local assessors to be the total taxable value of land and additions on the property. | Land | Improvement |
|---|---|---|---|---|
| 2024 | $3,583 | $78,860 | $19,840 | $59,020 |
| 2023 | $3,746 | $82,420 | $20,120 | $62,300 |
| 2022 | $2,808 | $62,020 | $0 | $0 |
| 2021 | $2,665 | $57,960 | $0 | $0 |
| 2020 | $2,582 | $57,100 | $0 | $0 |
| 2019 | $2,388 | $56,580 | $0 | $0 |
| 2018 | $2,146 | $50,960 | $0 | $0 |
| 2017 | $2,071 | $49,200 | $0 | $0 |
| 2016 | $2,087 | $49,580 | $0 | $0 |
| 2015 | $1,924 | $45,780 | $0 | $0 |
| 2014 | $1,938 | $46,120 | $0 | $0 |
| 2013 | -- | $42,680 | $0 | $0 |
Source: Public Records
Agents Affiliated with this Home
-
Rance Reehl

Seller's Agent in 2012
Rance Reehl
Coldwell Banker Reehl Prop Fairhope
(251) 454-2111
8 in this area
309 Total Sales
Map
Source: Baldwin REALTORS®
MLS Number: 184514
APN: 43-09-29-0-000-079.001
Nearby Homes
- 23948 3rd St
- 23800 Main St
- 23782 Main St Unit A
- 23782 Main St
- 23951 Us Highway 98 Unit 2
- 23749 Main St
- 6925 Stedmans Ln
- 7011 Stanford Ln
- 6650 Cedar Brook Dr
- 0 Sandstone Ct Unit 347 378399
- 24168 Bayshore Dr
- 127 North Dr
- 408 Village Dr
- 24167 Bay Shore Dr
- 133 North Dr
- 24197 Bayshore Dr
- 24197 Bay Shore Dr Unit PT 5
- 109 Ashton Ct
- 0 Ryan Ave Unit 1 340287
- 11461 Mockingbird Ln Unit 43
