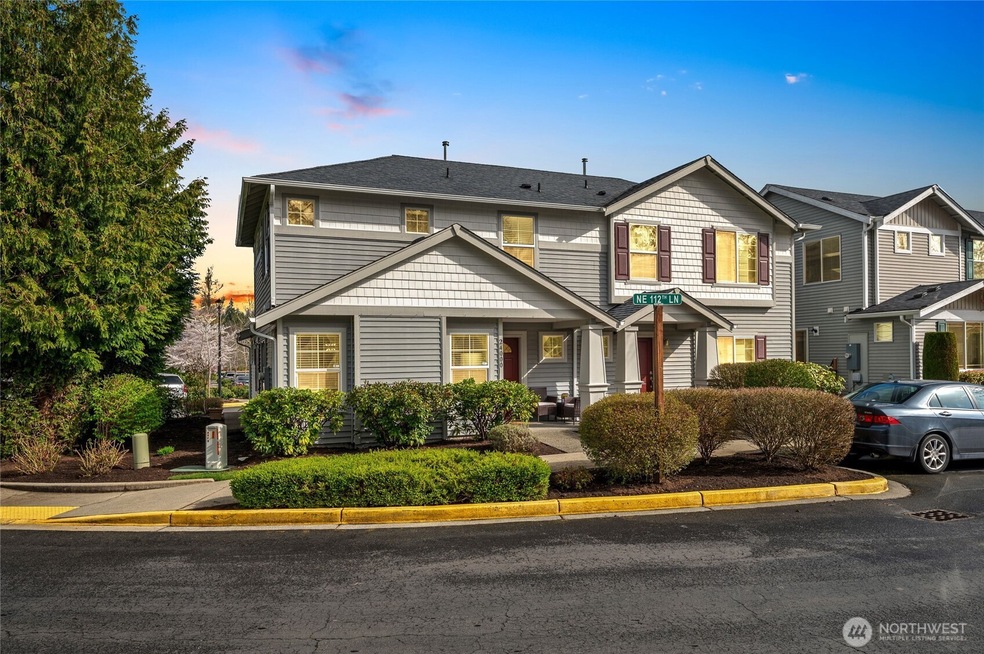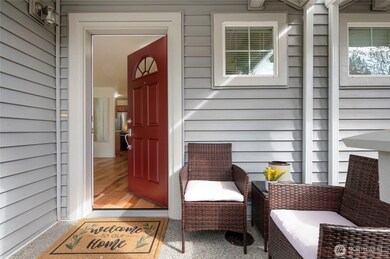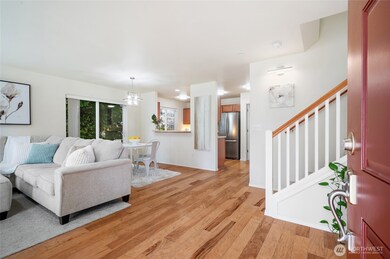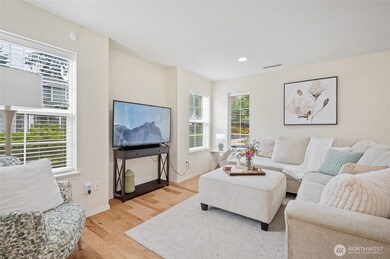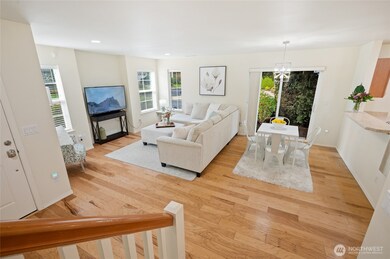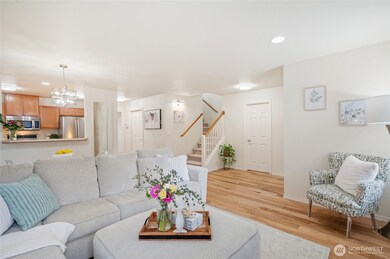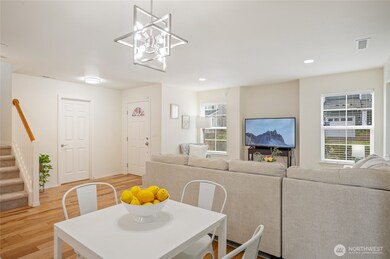
$599,000
- 2 Beds
- 2.5 Baths
- 1,400 Sq Ft
- 24120 NE 112th Ln
- Unit 113
- Redmond, WA
Live the good life at Cascara at the Villages - a vibrant 55+ community where neighbors become friends! This cheerful corner unit townhome has all the right vibes: vaulted ceilings, an open layout (you will LOVE the Kitchen open to the living area), and two spacious primary suites (yep, one on each level!) Whip up your favorites in the stylish kitchen with granite counters, Bosch appliances, and
Tracey Forde Keller Williams West Sound
