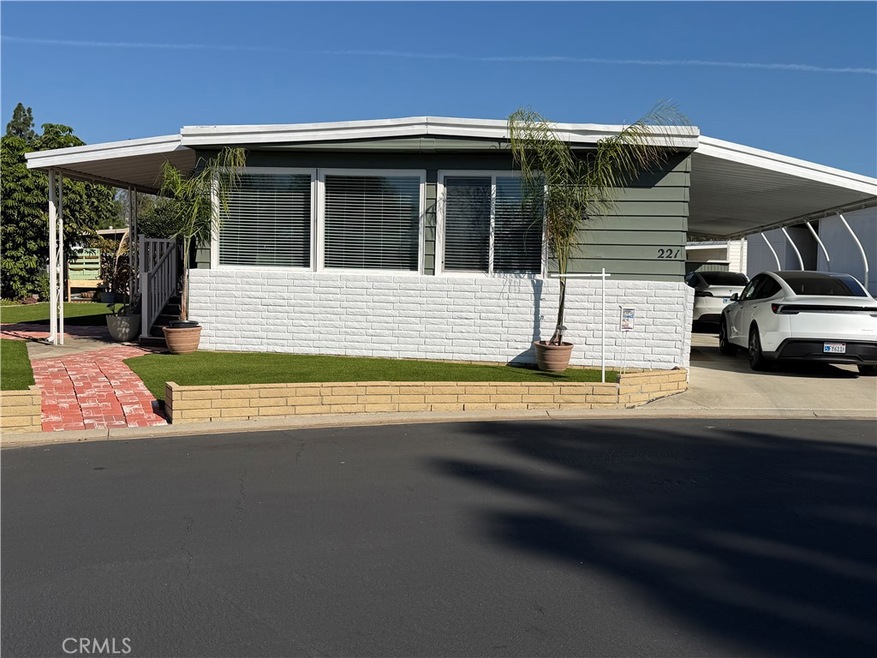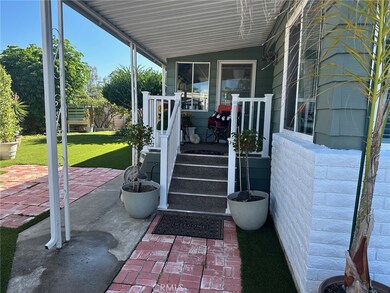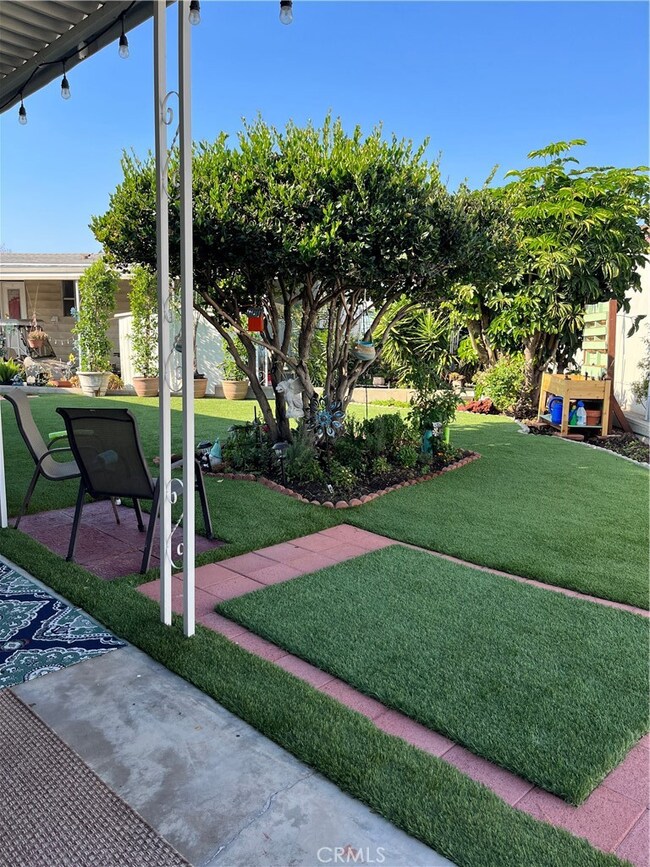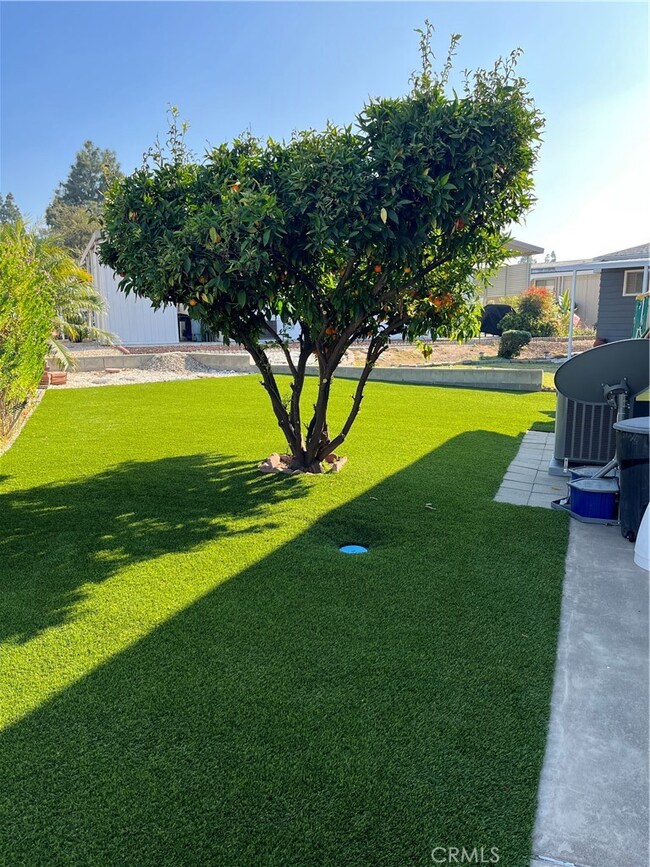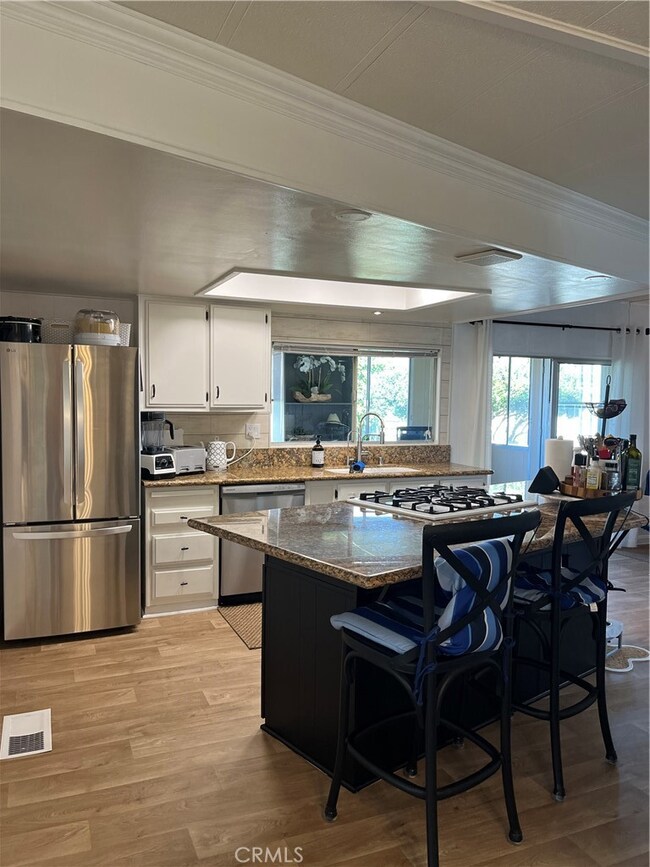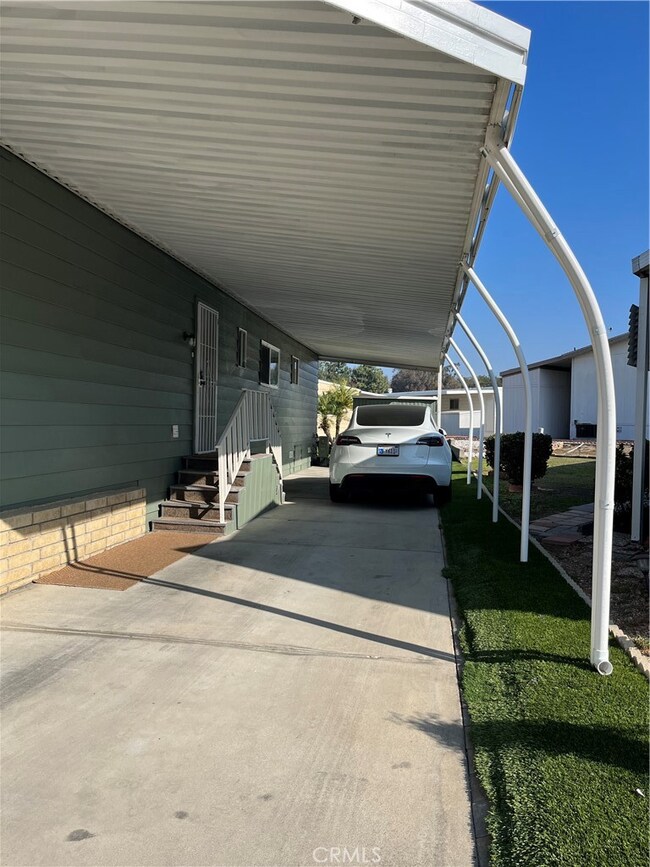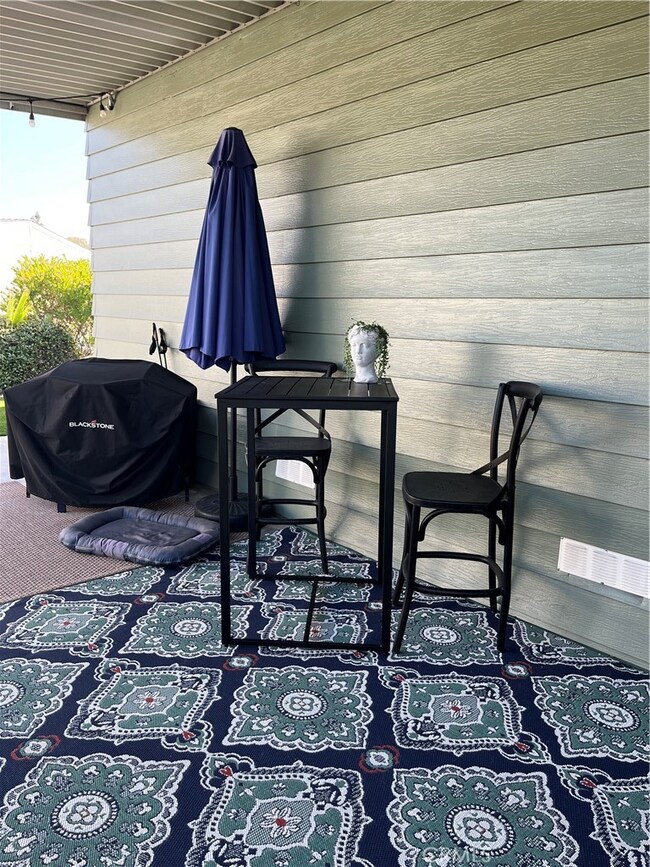24001 Muirlands Blvd Unit 221 Lake Forest, CA 92630
Estimated payment $1,809/month
Highlights
- Fitness Center
- Active Adult
- Clubhouse
- Spa
- Primary Bedroom Suite
- Property is near a clubhouse
About This Home
Move in Ready home in 55+ park with low space rent ($1,315/mo - less than property tax on traditional homes - Property tax on this home is less than $100 per year!!) Fabulous location in the park near the GYM, Clubhouse, Pool, Spa. Very low maintenance huge yard with Artificial Turf - Like living in a park - Extensive renovations include: 1. Remodeled Kitchen, 2. Remodeled Primary Bath 3. Remodeled Guest Bath. 4. New Refrigerator 5. New Dishwasher, 6. New Microwave, 7 New Water Heater, 8. New Washing Machine, 9. New Reverse Osmosis System, 10. New Kitchen Faucet, 11. New Window Blinds and drapes, 12 New Ceiling Fans, 13. New Lighting fixtures, 14. New Carport post Extensions, 15. New Decorator Electrical outlets and switches, 16. New Digital security locks, 17. New Door knobs, 18 New Farmhouse exterior lighting. 19. Home Completely leveled with 10 additional pier jacks. 20. Newer Airconditioiner and Furnace, 21. Newer Gas Stove, 22. Recent Paint inside and out, 23. dual pane windows. Generous closet space in Primary Bedroom and Bathroom. Wet bar in Family room (now a coffee Bar) Forest Gardens is a luxury Senior Park (55+) with over 500 homes of potential new friends and lots of clubs and activities in newly remodeled clubhouse.S7738U/X
Pick your new friends from over 500 homes and plenty of activities.
Listing Agent
Stricklynewhomes Brokerage Phone: 714-454-5781 License #00574300 Listed on: 10/05/2025

Property Details
Home Type
- Manufactured Home
Year Built
- Built in 1973 | Remodeled
Lot Details
- West Facing Home
- Landscaped
- Level Lot
- Irregular Lot
- Garden
- Land Lease of $1,315 per month
Parking
- 3 Car Garage
- Attached Carport
- Parking Available
Home Design
- Entry on the 1st floor
- Turnkey
- Asphalt Roof
- Aluminum Siding
- Pier Jacks
Interior Spaces
- 1,440 Sq Ft Home
- 1-Story Property
- Wet Bar
- Ceiling Fan
- Double Pane Windows
- Awning
- Drapes & Rods
- Blinds
- Window Screens
- Family Room Off Kitchen
- Living Room
- Storage
- Termite Clearance
Kitchen
- Open to Family Room
- Self-Cleaning Oven
- Gas Range
- Free-Standing Range
- Microwave
- Water Line To Refrigerator
- Dishwasher
- Kitchen Island
- Granite Countertops
- Disposal
Bedrooms and Bathrooms
- 2 Bedrooms
- Primary Bedroom Suite
- Mirrored Closets Doors
- Remodeled Bathroom
- 2 Full Bathrooms
- Quartz Bathroom Countertops
- Dual Vanity Sinks in Primary Bathroom
- Walk-in Shower
- Exhaust Fan In Bathroom
- Closet In Bathroom
Laundry
- Laundry Room
- Dryer
- Washer
Accessible Home Design
- Grab Bar In Bathroom
- Doors swing in
- No Interior Steps
- More Than Two Accessible Exits
- Accessible Parking
Outdoor Features
- Spa
- Deck
- Enclosed Glass Porch
- Patio
- Exterior Lighting
- Shed
- Rain Gutters
Location
- Property is near a clubhouse
- Property is near public transit
- Suburban Location
Mobile Home
- Mobile home included in the sale
- Mobile Home is 24 x 60 Feet
- Manufactured Home
- Aluminum Skirt
Utilities
- Forced Air Heating and Cooling System
- Vented Exhaust Fan
- Water Heater
- Water Purifier
- Water Softener
- Satellite Dish
Listing and Financial Details
- Tax Lot 8922
- Tax Tract Number 8922722
- Assessor Parcel Number 89227221
Community Details
Overview
- Active Adult
- No Home Owners Association
- Forest Gardens | Phone (949) 830-5800
Amenities
- Clubhouse
- Banquet Facilities
- Billiard Room
- Meeting Room
- Card Room
- Recreation Room
Recreation
- Tennis Courts
- Pickleball Courts
- Fitness Center
- Community Pool
- Community Spa
Pet Policy
- Pet Size Limit
- Breed Restrictions
Security
- Resident Manager or Management On Site
- Controlled Access
Map
Home Values in the Area
Average Home Value in this Area
Property History
| Date | Event | Price | List to Sale | Price per Sq Ft |
|---|---|---|---|---|
| 11/04/2025 11/04/25 | Price Changed | $287,900 | -0.3% | $200 / Sq Ft |
| 09/15/2025 09/15/25 | Price Changed | $288,888 | 0.0% | $201 / Sq Ft |
| 08/26/2025 08/26/25 | Price Changed | $289,000 | -6.5% | $201 / Sq Ft |
| 08/08/2025 08/08/25 | For Sale | $309,000 | -- | $215 / Sq Ft |
About the Listing Agent

I am licensed to sell both Real Estate as well as New and Used Manufactured Homes throughout California. Many of my fellow Baby Boomers are just now considering how to create the optimal retirement scenario. I wrote a booklet to bring the real estate options to the surface as we realize our needs are once again changing. Please contact me for a free copy.
Source: California Regional Multiple Listing Service (CRMLS)
MLS Number: OC25232945
- 24001 Muirlands Blvd Unit 31
- 24001 Muirlands Blvd Unit 347
- 24001 Muirlands Blvd Unit 315
- 24001 Muirlands Blvd Unit 138
- 24001 Muirlands Blvd Unit 333
- 24001 Muirlands Blvd Unit 326
- 24001 Muirlands Blvd Unit 115
- 24001 Muirlands Blvd Unit 34
- 24001 Muirlands Blvd Unit 329
- 24001 Muirlands Blvd Unit 147
- 24001 Muirlands Blvd Unit 56
- 24001 Muirlands Blvd Unit 168
- 24001 Muirlands Blvd Unit 119
- 24001 Muirlands Blvd Unit 411
- 24001 Muirlands Blvd Unit 185
- 22482 Lake Forest Ln
- 21992 Hoi Cir
- 22627 Lakeside Ln
- 22682 S Canada Ct
- 22631 Spring Lake Ln
- 22700 Lake Forest Dr Unit FL3-ID8488A
- 22700 Lake Forest Dr Unit FL1-ID7870A
- 22700 Lake Forest Dr Unit FL3-ID5031A
- 22700 Lake Forest Dr Unit FL1-ID7941A
- 22700 Lake Forest Dr Unit FL1-ID10374A
- 22700 Lake Forest Dr Unit FL3-ID4606A
- 22700 Lake Forest Dr Unit FL1-ID10391A
- 22700 Lake Forest Dr Unit FL1-ID4166A
- 22700 Lake Forest Dr Unit FL1-ID10115A
- 22700 Lake Forest Dr Unit FL2-ID5026A
- 22700 Lake Forest Dr Unit FL2-ID5146A
- 22071 Pheasant St
- 24332 Lake Shore Ln
- 22321 Vista Verde Dr
- 22700 Lake Forest Dr
- 24105 Jeronimo Ln
- 24214 Jasper Lake Ln
- 21782 Tahoe Ln
- 24656 Shadowfax Dr
- 21753 Tahoe Ln
