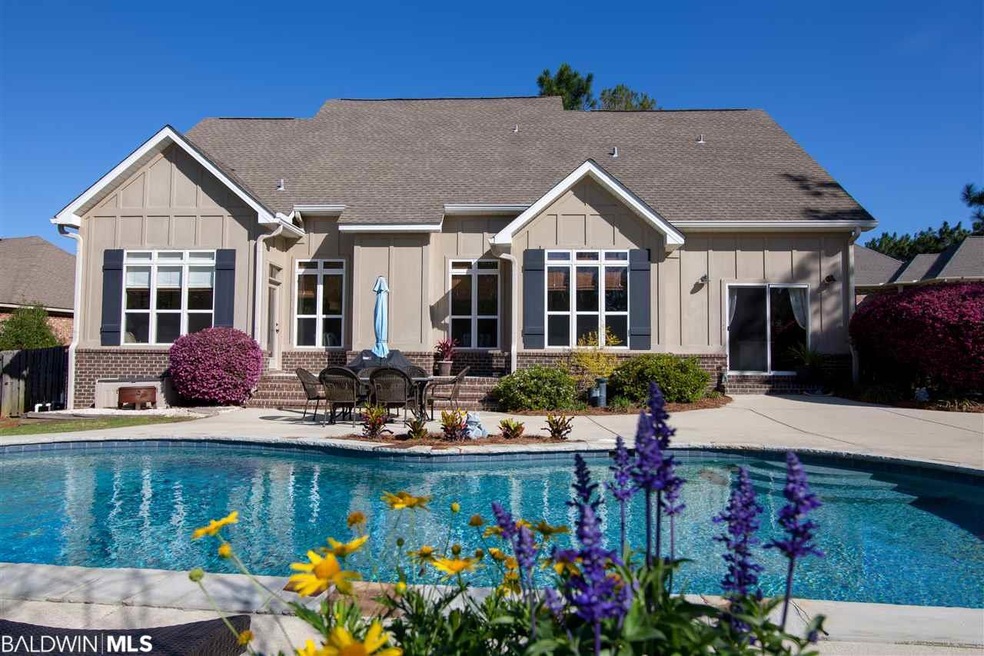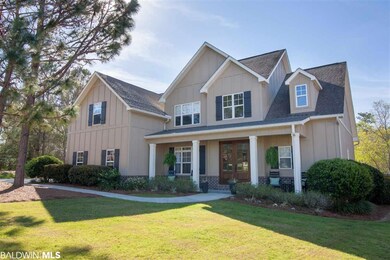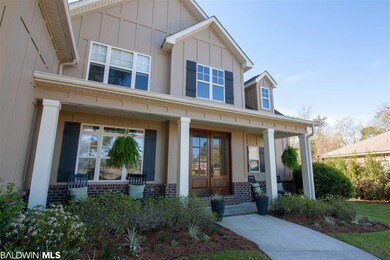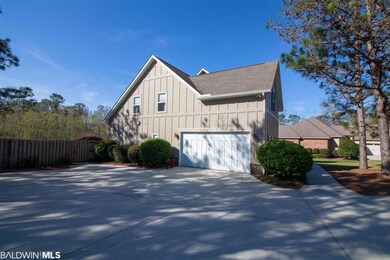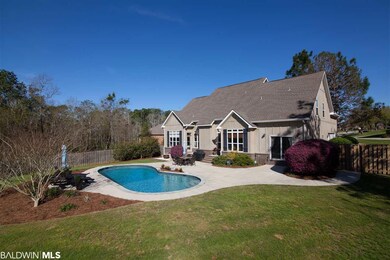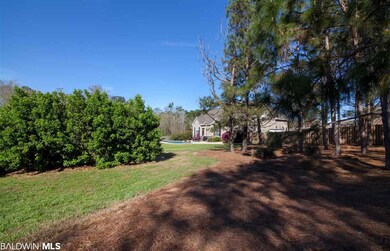
24002 Trowbridge Ct Daphne, AL 36526
Estimated Value: $536,000 - $642,000
Highlights
- Indoor Pool
- Craftsman Architecture
- Vaulted Ceiling
- Belforest Elementary School Rated A-
- Pond
- Wood Flooring
About This Home
As of May 2018You will LOVE this luxurious home! Relax in the backyard with peaceful setting, large trees, immaculate landscaping and a sparkling gunite pool! This 5Br/3ba has generous living space and stylish finishes. Every detail of this custom built home has been carefully selected and quality crafted. The Open kitchen/den floor plan is perfect for relaxing and entertaining. Granite countertops, stainless appliances, lots of cabinets, pantry, breakfast bar and a breakfast area with perfect views of the pool! Entertain in grand style in this large living area w/ gas fireplace and vaulted ceilings. Also features a separate formal dining room with large windows and lots of natural lighting. The Master Bedroom and guest room (which also makes a great office) both have doors leading to the back patio and pool area. Master Bathroom features granite countertops, garden tub, separate tiled shower and large walk in closet. Additional bedrooms upstairs w/ Jack and Jill bathroom, both sinks w/ granite countertops. One of the bedrooms is over 400sqft! So would also make a great play room! Located on a quite cul-de-sac. This home is absolutely beautiful. It just has a fabulous layout with all the right spaces. Call today for more details!
Home Details
Home Type
- Single Family
Est. Annual Taxes
- $783
Year Built
- Built in 2009
Lot Details
- Cul-De-Sac
- Fenced
- Irregular Lot
- Few Trees
HOA Fees
- $29 Monthly HOA Fees
Home Design
- Craftsman Architecture
- Brick Exterior Construction
- Slab Foundation
- Composition Roof
- Concrete Fiber Board Siding
Interior Spaces
- 2,900 Sq Ft Home
- 2-Story Property
- Central Vacuum
- Vaulted Ceiling
- ENERGY STAR Qualified Ceiling Fan
- Ceiling Fan
- Gas Log Fireplace
- Double Pane Windows
- Combination Dining and Living Room
Kitchen
- Gas Range
- Microwave
- Dishwasher
- Disposal
Flooring
- Wood
- Carpet
- Tile
Bedrooms and Bathrooms
- 5 Bedrooms
- Primary Bedroom on Main
- Split Bedroom Floorplan
- Walk-In Closet
- 3 Full Bathrooms
- Dual Vanity Sinks in Primary Bathroom
- Garden Bath
- Separate Shower
Home Security
- Fire and Smoke Detector
- Termite Clearance
Parking
- Attached Garage
- Automatic Garage Door Opener
Outdoor Features
- Indoor Pool
- Pond
- Patio
Location
- Mineral Rights
Schools
- Daphne East Elementary School
- Daphne Middle School
- Daphne High School
Utilities
- Central Heating and Cooling System
- Generator Hookup
- Electric Water Heater
Listing and Financial Details
- Assessor Parcel Number 43-07-36-0-000-002.009
Community Details
Overview
- Avalon Subdivision
- The community has rules related to covenants, conditions, and restrictions
Amenities
- Community Gazebo
Ownership History
Purchase Details
Home Financials for this Owner
Home Financials are based on the most recent Mortgage that was taken out on this home.Purchase Details
Home Financials for this Owner
Home Financials are based on the most recent Mortgage that was taken out on this home.Similar Homes in the area
Home Values in the Area
Average Home Value in this Area
Purchase History
| Date | Buyer | Sale Price | Title Company |
|---|---|---|---|
| Platz Erwin Perez | $365,000 | None Available | |
| Gifford Michael C | -- | None Available |
Mortgage History
| Date | Status | Borrower | Loan Amount |
|---|---|---|---|
| Open | Platz Erwin Perez | $285,350 | |
| Closed | Platz Erwin Perez | $292,000 | |
| Previous Owner | Gifford Michael C | $308,900 | |
| Previous Owner | Phoenix West Ii L L C | $625,500 | |
| Previous Owner | Gifford Michael C | $314,000 |
Property History
| Date | Event | Price | Change | Sq Ft Price |
|---|---|---|---|---|
| 05/15/2018 05/15/18 | Sold | $365,000 | 0.0% | $126 / Sq Ft |
| 03/22/2018 03/22/18 | For Sale | $365,000 | -- | $126 / Sq Ft |
| 03/10/2018 03/10/18 | Pending | -- | -- | -- |
Tax History Compared to Growth
Tax History
| Year | Tax Paid | Tax Assessment Tax Assessment Total Assessment is a certain percentage of the fair market value that is determined by local assessors to be the total taxable value of land and additions on the property. | Land | Improvement |
|---|---|---|---|---|
| 2024 | $1,490 | $49,500 | $8,640 | $40,860 |
| 2023 | $1,343 | $44,760 | $6,020 | $38,740 |
| 2022 | $1,043 | $38,840 | $0 | $0 |
| 2021 | $930 | $34,460 | $0 | $0 |
| 2020 | $910 | $34,100 | $0 | $0 |
| 2019 | $850 | $31,960 | $0 | $0 |
| 2018 | $798 | $30,120 | $0 | $0 |
| 2017 | $793 | $29,940 | $0 | $0 |
| 2016 | $783 | $29,560 | $0 | $0 |
| 2015 | $790 | $29,820 | $0 | $0 |
| 2014 | $768 | $29,020 | $0 | $0 |
| 2013 | -- | $27,660 | $0 | $0 |
Agents Affiliated with this Home
-
Starr Shackelford

Seller's Agent in 2018
Starr Shackelford
Local Property Inc.
(251) 979-2400
44 Total Sales
-
Merrilee Nestande

Buyer's Agent in 2018
Merrilee Nestande
Keller Williams AGC Realty - Orange Beach
(760) 799-1810
101 Total Sales
Map
Source: Baldwin REALTORS®
MLS Number: 267404
APN: 43-07-36-0-000-002.009
- 24085 Trowbridge Ct
- 11595 Sedona Dr
- 0 Sedona Dr Unit 1B 378876
- 11406 Saint Ives Ct
- 11406 St Ives Ct
- 11596 Yuma Ln
- 23712 Havasu Dr
- 11164 Animal Kingdom Way
- 11210 Animal Kingdom Way
- 11454 Genuine Risk Cir
- 11205 Animal Kingdom Way
- 11115 Secretariat Blvd
- 11795 Halcyon Loop
- 11303 Animal Kingdom Way
- 10476 Winning Colors Trail
- 10545 Winning Colors Trail
- 1 County Road 54
- 11606 County Road 54
- 24368 Shared Belief Ct
- 10557 Winning Colors Trail
- 24002 Trowbridge Ct
- 24004 Trowbridge Ct
- 24007 Trowbridge Ct
- 0 Trowbridge Ct Unit 187497
- 0 Trowbridge Ct Unit 218100
- 11531 Plateau St
- 24010 Trowbridge Ct
- 11532 Plateau St
- 24011 Trowbridge Ct
- 24011 Trowbridge Ct Unit 104
- 11533 Plateau St
- 11531 Mesa Dr
- 24044 Trowbridge Ct
- 11540 Plateau St
- 24027 Trowbridge Ct
- 11547 Plateau St
- 11561 Plateau St
- 24050 Trowbridge Ct
- 11532 Mesa Dr
- 24041 Trowbridge Ct
