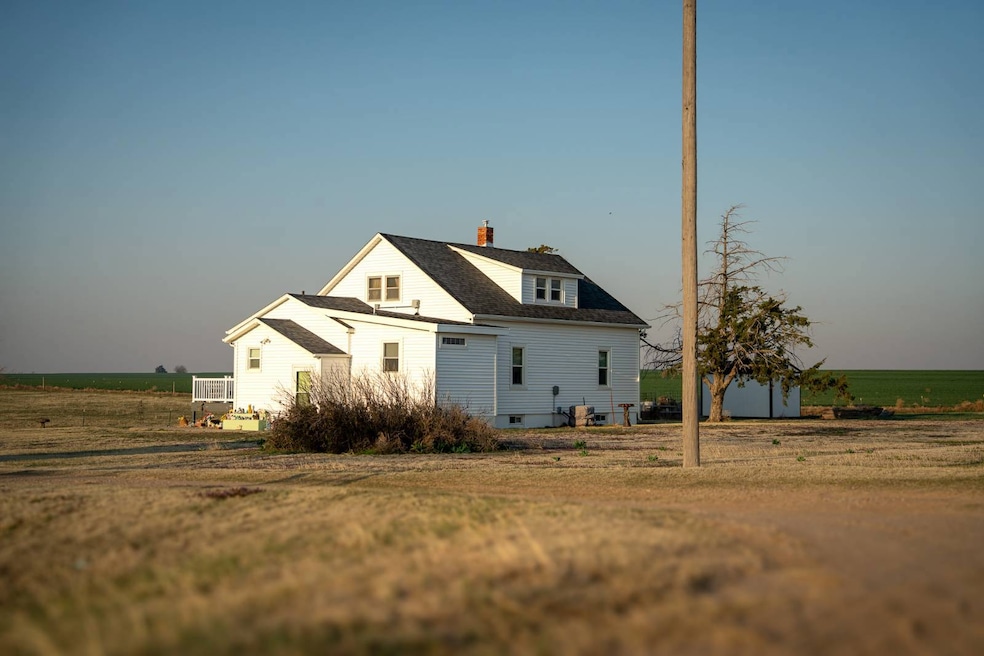24005 M Rd Wakeeney, KS 67672
Estimated payment $2,297/month
Highlights
- Horse Property
- Open Floorplan
- Wood Flooring
- 57.5 Acre Lot
- Deck
- Main Floor Primary Bedroom
About This Home
Property Description: Located just five minutes South of WaKeeney, KS on 57 +/- acres, is this picturesque farm, perfect for country living. Featuring a four-bedroom, two-bathroom 2,390 square foot house with new siding, windows, roof, gutters, and composite deck, a 32x50 ft. metal-framed, insulated outbuilding with concrete floors and electric garage door opener, a 16x20 ft. pet-friendly outbuilding with electricity, air conditioning, and running water, a 9x12 ft. garden shed, chicken coop, and steel cattle pens, this property has all the amenities for country living. Stepping inside the pet-friendly home, you'll notice the bright colors creating the perfect mood for a relaxing evening on the farm. The spacious living room featuring a bay window and open kitchen concept provides more than enough room to host the entire family. Staying overnight, no problem. The home features two bedrooms upstairs plus two bonus rooms, two bedrooms on the main level, and a workroom and bonus room in the basement for additional guests. Conveniently, the home also features a large new master bathroom, and second bathroom complete with toilet vanity and shower/tub combo. Outside the home, the property includes multiple outbuildings, steel cattle or horse pens, a chicken coop, garden shed, and propane tank transferring with the sale. Just South of the farmyard fence lies 55 +/- acres of pasture with a seasonal pond, perfect for cattle grazing, horses, and summer fun for the whole family. If you're looking to find your country escape, where you can stretch out and enjoy life on the farm, here is your chance. Legal Description: S05, T13, R23, ACRES 57.5, TR IN NW4 BEG SW COR NW4 TH E 910 N 1280 NELY 1470 W 1210 & S TO POB LESS RD R/W. Driving Directions: From WaKeeney, KS travel South four miles to Landfill Road. Turn right and travel West one mile to the driveway of the property located in the Northwest corner of Section 05. Mineral Rights: What mineral rights owned by the seller shall transfer to the buyer. Tenant Rights: Pasture is currently being rented for grazing, income from rent shall be prorated to the date of closing. Property Taxes: $1,110 Heat & A/C: Central Heat and Air Conditioning Water: Well, Tested Bi-Annually For Water Quality Hot Water Heater: New In 2021 Roof: Malarky 50 Year Asphalt Shingles, New In 2021 Siding, Windows, Gutters: New In 2021 Appliances: Refrigerator, Stove, Microwave Transfer With Sale Square Footage: 2,390 Key Features: -Large Pet-Friendly Home With Exterior Upgrades -57.5 +/- Acres Transferring With Sale -4 Bedrooms, 2 Bathrooms With Bonus Rooms -New Master Bathroom -Large Composite Deck -32X50 ft. Insulated Shed -16X20 ft. Pet-Friendly Outbuilding -Cross Fenced Pasture -Steel Horse/Cattle Pens -Water Well For Livestock
Home Details
Home Type
- Single Family
Est. Annual Taxes
- $1,110
Year Built
- Built in 1926 | Remodeled in 2021
Lot Details
- 57.5 Acre Lot
Parking
- 4 Car Detached Garage
Home Design
- Frame Construction
- Asphalt Roof
- Vinyl Siding
Interior Spaces
- 2,250 Sq Ft Home
- Open Floorplan
- Entrance Foyer
- Living Room
- Dining Room
- Den
- Bonus Room
- Partially Finished Basement
- Partial Basement
- Laundry Room
Kitchen
- Oven
- Microwave
Flooring
- Wood
- Carpet
- Tile
Bedrooms and Bathrooms
- 4 Bedrooms
- Primary Bedroom on Main
- 2 Full Bathrooms
Outdoor Features
- Horse Property
- Deck
Utilities
- Forced Air Heating and Cooling System
- Cooling System Mounted To A Wall/Window
- Heating System Uses Propane
- Water Heater
- Septic Tank
Map
Home Values in the Area
Average Home Value in this Area
Tax History
| Year | Tax Paid | Tax Assessment Tax Assessment Total Assessment is a certain percentage of the fair market value that is determined by local assessors to be the total taxable value of land and additions on the property. | Land | Improvement |
|---|---|---|---|---|
| 2024 | $1,130 | $9,355 | $1,466 | $7,889 |
| 2023 | $1,071 | $9,100 | $1,532 | $7,568 |
| 2022 | $961 | $8,288 | $1,407 | $6,881 |
| 2021 | $961 | $7,907 | $1,434 | $6,473 |
| 2020 | $961 | $7,761 | $1,449 | $6,312 |
| 2019 | $944 | $7,418 | $1,205 | $6,213 |
| 2018 | $1,083 | $7,484 | $1,103 | $6,381 |
| 2017 | $1,116 | $7,479 | $945 | $6,534 |
| 2016 | $1,184 | $7,420 | $553 | $6,867 |
| 2015 | -- | $7,134 | $373 | $6,761 |
| 2014 | -- | $6,941 | $259 | $6,682 |
Property History
| Date | Event | Price | Change | Sq Ft Price |
|---|---|---|---|---|
| 06/19/2025 06/19/25 | Pending | -- | -- | -- |
| 04/09/2025 04/09/25 | For Sale | $399,000 | -- | $177 / Sq Ft |
Purchase History
| Date | Type | Sale Price | Title Company |
|---|---|---|---|
| Deed | -- | -- |
Source: My State MLS
MLS Number: 11470776
APN: 133-05-0-00-00-002.01-0







