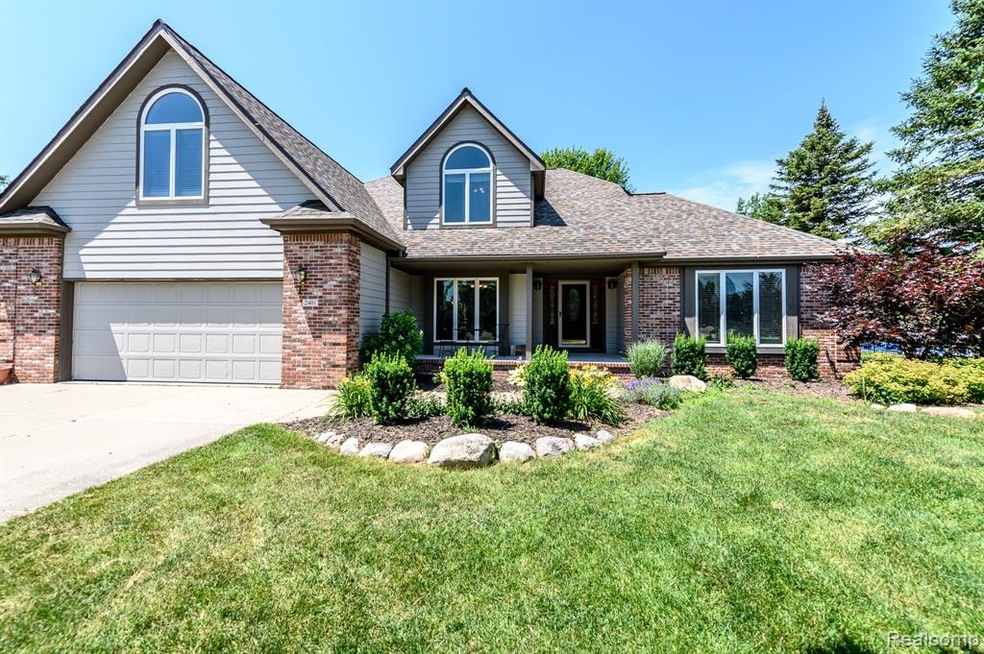
$309,900
- 3 Beds
- 2 Baths
- 3,632 Sq Ft
- 2354 Middlecroft Dr
- Burton, MI
Welcome to this stunning 3-bedroom, 3-bathroom home, a rare find in one of the area's most desirable neighborhoods! Featuring an open floor plan, this home offers both a spacious living room and a cozy family room perfect for entertaining or relaxing. The versatile den provides a private workspace or study, while the bright sunroom is ideal for enjoying peaceful moments year-round. The expansive
Willie Ray ERA Prime Real Estate Group
