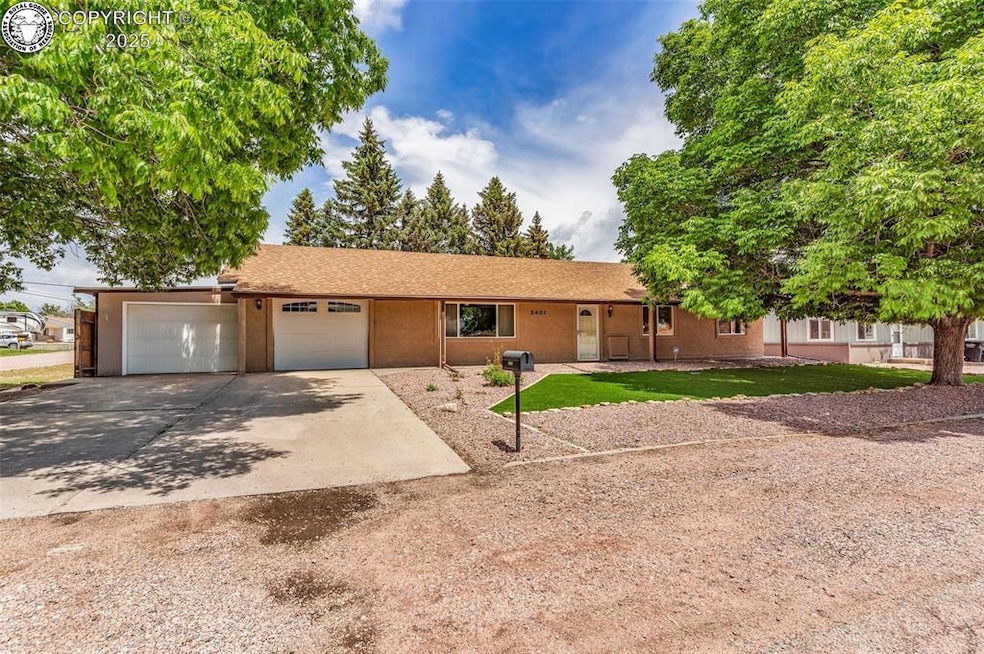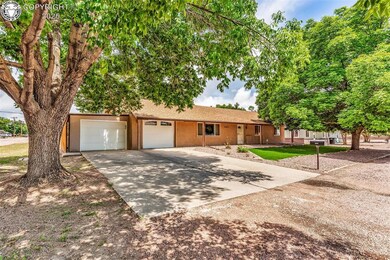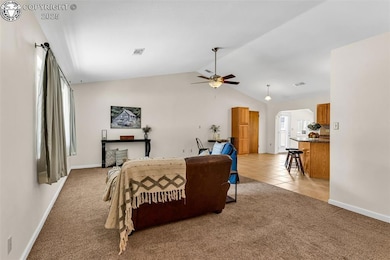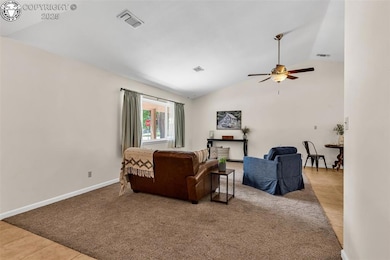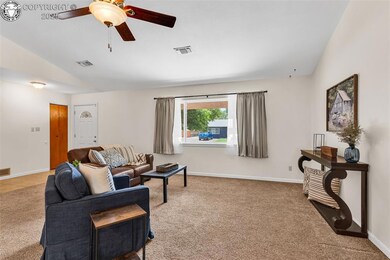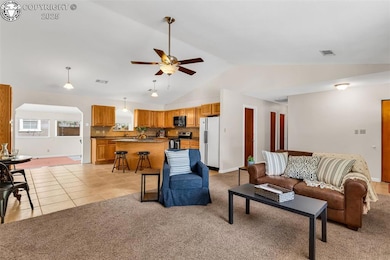
2401 Clayton Ave Canon City, CO 81212
Estimated payment $2,330/month
Highlights
- Ranch Style House
- 2 Car Attached Garage
- Ceramic Tile Flooring
- Covered Patio or Porch
- Double Pane Windows
- Landscaped
About This Home
Charming Remodeled Corner Lot Home in the Heart of the Royal Gorge Region – Central Canon City
Welcome to this beautifully updated 3-bedroom, 2-bath home on a spacious corner lot in the scenic Royal Gorge region of Central Canon City. Offering a perfect mix of comfort, style, and location, this home is ideal for those seeking a peaceful lifestyle with modern conveniences.
Inside, you’ll be greeted by vaulted ceilings and a bright, open-concept layout that seamlessly connects the remodeled kitchen—complete with newer cabinets, countertops, and tile flooring—to the inviting great room. The newer carpet adds warmth and comfort throughout the main living areas.
The expansive 4-season heated patio room provides an additional year-round living space with direct access to the backyard—perfect for entertaining or relaxing. The home’s stucco exterior and low-maintenance front yard add curb appeal and ease of upkeep.
Enjoy outdoor living beneath mature shade trees and take advantage of a 1⁄4 share in the desirable Hydraulic Ditch Company, providing valuable irrigation. You'll also find ample storage and workspace with two single-car attached garages and a detached shed.
Located just minutes from town amenities yet nestled in a quiet, private setting, this home offers the best of both worlds. Outdoor enthusiasts will love the proximity to hiking trails, open space, and the iconic Royal Gorge—plus you're less than an hour from the beauty and adventure of Pikes Peak.
This is Colorado living at its finest—schedule your private showing today
Seller is related to Listing Agents.
Home Details
Home Type
- Single Family
Est. Annual Taxes
- $2,013
Year Built
- Built in 1977
Lot Details
- 8,712 Sq Ft Lot
- Back Yard Fenced
- Landscaped
Home Design
- Ranch Style House
- Wood Frame Construction
- Stucco Exterior
Interior Spaces
- 1,588 Sq Ft Home
- Ceiling Fan
- Double Pane Windows
- Vinyl Clad Windows
- Attic Access Panel
- Storm Doors
Flooring
- Carpet
- Ceramic Tile
Bedrooms and Bathrooms
- 3 Bedrooms
Parking
- 2 Car Attached Garage
- Driveway
Outdoor Features
- Covered Patio or Porch
Schools
- Harrison K-8 Elementary School
Utilities
- Evaporated cooling system
- Forced Air Heating System
- Heating System Uses Natural Gas
- Natural Gas Connected
- Phone Available
- Cable TV Available
Listing and Financial Details
- Assessor Parcel Number 12004260
Map
Home Values in the Area
Average Home Value in this Area
Tax History
| Year | Tax Paid | Tax Assessment Tax Assessment Total Assessment is a certain percentage of the fair market value that is determined by local assessors to be the total taxable value of land and additions on the property. | Land | Improvement |
|---|---|---|---|---|
| 2024 | $988 | $21,543 | $0 | $0 |
| 2023 | $988 | $17,859 | $0 | $0 |
| 2022 | $896 | $17,269 | $0 | $0 |
| 2021 | $1,503 | $17,766 | $0 | $0 |
| 2020 | $625 | $14,595 | $0 | $0 |
| 2019 | $618 | $14,595 | $0 | $0 |
| 2018 | $535 | $12,570 | $0 | $0 |
| 2017 | $498 | $12,570 | $0 | $0 |
| 2016 | $448 | $12,240 | $0 | $0 |
| 2015 | $894 | $12,240 | $0 | $0 |
| 2012 | $855 | $12,539 | $2,388 | $10,151 |
Property History
| Date | Event | Price | Change | Sq Ft Price |
|---|---|---|---|---|
| 09/06/2025 09/06/25 | Price Changed | $399,975 | -4.7% | $252 / Sq Ft |
| 08/03/2025 08/03/25 | Price Changed | $419,900 | -2.3% | $264 / Sq Ft |
| 05/30/2025 05/30/25 | For Sale | $429,900 | -- | $271 / Sq Ft |
Purchase History
| Date | Type | Sale Price | Title Company |
|---|---|---|---|
| Warranty Deed | $142,000 | Security Title |
Similar Homes in the area
Source: Royal Gorge Association of REALTORS®
MLS Number: 4397841
APN: 000012004260
- 2632 Pear St
- 633 N 8th St
- 2360 Co Rd
- 120 S 3rd St
- 324 W Eaton Ave Unit C
- 10201 Luneth Dr
- 325 E Main St Unit 12
- 325 E Main St Unit 28
- 458 W Lookout Dr
- 333 W Concho Dr
- 5760 Daltry Ln
- 5 Watch Hill Dr
- 770 Amberglen Ct
- 4269 Prestige Point
- 640 Wycliffe Dr
- 4125 Pebble Ridge Cir
- 905 Pacific Hills Point
- 4008 Westmeadow Dr
- 1472 Meadow Peak View
- 4085 Westmeadow Dr
