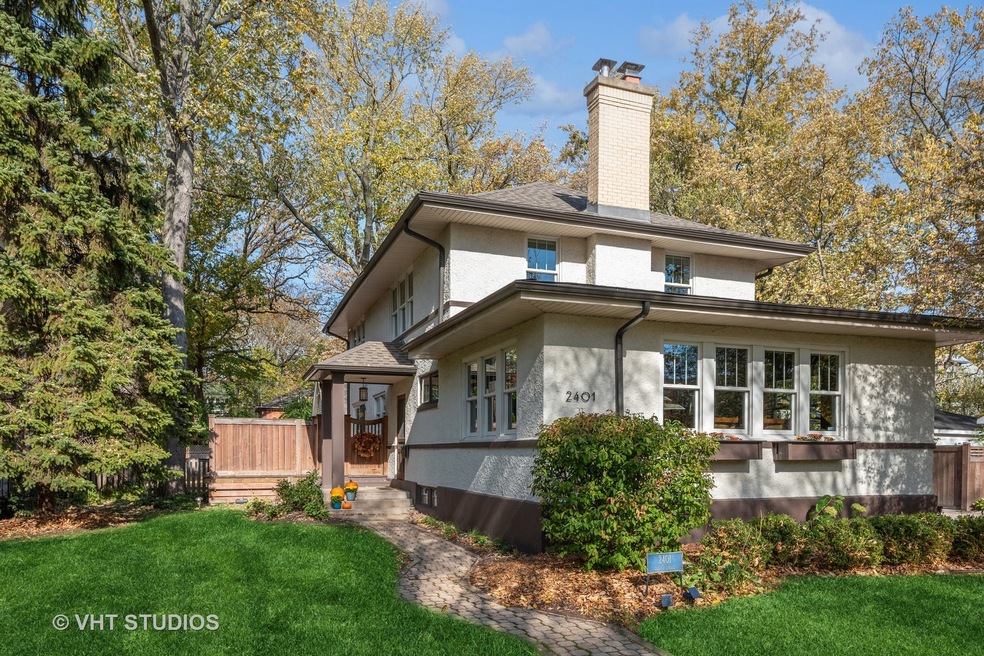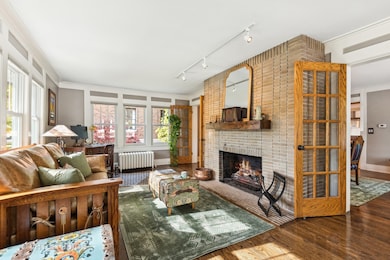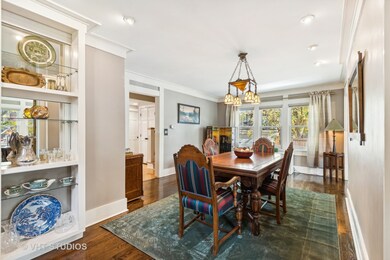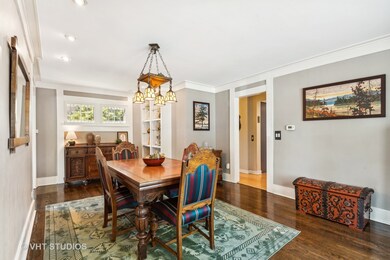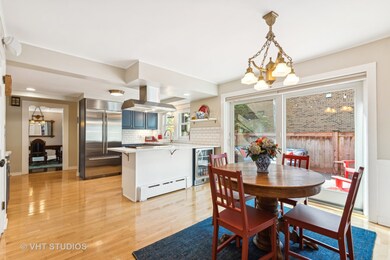
2401 Colfax St Evanston, IL 60201
North Evanston NeighborhoodHighlights
- Deck
- Property is near a park
- Wood Flooring
- Lincolnwood Elementary School Rated A-
- Vaulted Ceiling
- Lower Floor Utility Room
About This Home
As of December 2024Charming Prairie-Style Home in Immaculate Condition! Discover this beautifully updated Prairie-style residence nestled on a picturesque, tree-lined street in NW Evanston, ready for you to move right in! The spacious eat-in kitchen boasts high-end features, including a Sub Zero refrigerator, Wolf range/oven, stainless steel appliances, wine fridge, quartz countertops, and ample pantry storage. Enjoy seamless indoor-outdoor living with sliding doors that lead to a generous deck, perfect for grilling and entertaining. The first floor also features a formal dining room, a cozy living room with a gas burning fireplace, and an expansive family room adorned with skylights and vaulted ceilings. You'll also find a convenient powder room and a laundry room, making everyday living effortless. Upstairs, the large primary suite includes a private bathroom and a walk-in closet. Two additional well-sized bedrooms share a second full bath, ensuring plenty of space for family or guests. The basement offers abundant storage, while the attached 2-car garage and lovely fenced yard enhance the home's appeal. Recent upgrades include a newer roof and skylights, range, beverage fridge, chimney box and gas logs, washing machine, garage opener, and recently painted deck! Conveniently located to Central Street's shops, restaurants, and Metra, this well-maintained home is the perfect place to embrace your new lifestyle. Don't miss out on this opportunity-love where you live!
Last Agent to Sell the Property
@properties Christie's International Real Estate License #475124199 Listed on: 10/31/2024

Home Details
Home Type
- Single Family
Est. Annual Taxes
- $16,163
Year Built
- Built in 1907
Lot Details
- Lot Dimensions are 130 x 55
- Fenced Yard
- Paved or Partially Paved Lot
Parking
- 2 Car Detached Garage
- Garage Transmitter
- Parking Included in Price
Home Design
- Asphalt Roof
- Stucco
Interior Spaces
- 2,193 Sq Ft Home
- 2-Story Property
- Vaulted Ceiling
- Ceiling Fan
- Skylights
- Wood Burning Fireplace
- Entrance Foyer
- Family Room
- Living Room with Fireplace
- Breakfast Room
- Formal Dining Room
- Lower Floor Utility Room
- Storage Room
- Wood Flooring
- Unfinished Basement
- Partial Basement
- Unfinished Attic
- Storm Screens
Kitchen
- Range
- High End Refrigerator
- Dishwasher
- Stainless Steel Appliances
Bedrooms and Bathrooms
- 3 Bedrooms
- 3 Potential Bedrooms
- Walk-In Closet
Laundry
- Laundry Room
- Laundry on main level
- Dryer
- Washer
Outdoor Features
- Deck
- Shed
Location
- Property is near a park
Schools
- Lincolnwood Elementary School
- Haven Middle School
- Evanston Twp High School
Utilities
- SpacePak Central Air
- Partial Air Conditioning Available
- Radiator
- Heating System Uses Natural Gas
- 200+ Amp Service
Listing and Financial Details
- Homeowner Tax Exemptions
Ownership History
Purchase Details
Home Financials for this Owner
Home Financials are based on the most recent Mortgage that was taken out on this home.Purchase Details
Home Financials for this Owner
Home Financials are based on the most recent Mortgage that was taken out on this home.Purchase Details
Home Financials for this Owner
Home Financials are based on the most recent Mortgage that was taken out on this home.Purchase Details
Home Financials for this Owner
Home Financials are based on the most recent Mortgage that was taken out on this home.Purchase Details
Home Financials for this Owner
Home Financials are based on the most recent Mortgage that was taken out on this home.Similar Homes in the area
Home Values in the Area
Average Home Value in this Area
Purchase History
| Date | Type | Sale Price | Title Company |
|---|---|---|---|
| Warranty Deed | $955,000 | None Listed On Document | |
| Warranty Deed | $760,000 | Chicago Title | |
| Warranty Deed | $730,000 | Chicago Title Company | |
| Interfamily Deed Transfer | -- | None Available | |
| Warranty Deed | $393,000 | -- |
Mortgage History
| Date | Status | Loan Amount | Loan Type |
|---|---|---|---|
| Open | $764,000 | New Conventional | |
| Previous Owner | $674,000 | New Conventional | |
| Previous Owner | $684,000 | New Conventional | |
| Previous Owner | $584,000 | Adjustable Rate Mortgage/ARM | |
| Previous Owner | $392,000 | New Conventional | |
| Previous Owner | $284,203 | New Conventional | |
| Previous Owner | $100,000 | Credit Line Revolving | |
| Previous Owner | $307,000 | Unknown | |
| Previous Owner | $314,400 | No Value Available |
Property History
| Date | Event | Price | Change | Sq Ft Price |
|---|---|---|---|---|
| 12/06/2024 12/06/24 | Sold | $955,000 | +6.2% | $435 / Sq Ft |
| 11/03/2024 11/03/24 | Pending | -- | -- | -- |
| 10/31/2024 10/31/24 | For Sale | $899,000 | +18.3% | $410 / Sq Ft |
| 07/27/2020 07/27/20 | Sold | $760,000 | -3.2% | $347 / Sq Ft |
| 06/11/2020 06/11/20 | Pending | -- | -- | -- |
| 06/01/2020 06/01/20 | Price Changed | $785,000 | -1.8% | $358 / Sq Ft |
| 04/02/2020 04/02/20 | Price Changed | $799,000 | -2.4% | $364 / Sq Ft |
| 03/20/2020 03/20/20 | For Sale | $819,000 | +12.2% | $373 / Sq Ft |
| 07/21/2015 07/21/15 | Sold | $730,000 | 0.0% | $384 / Sq Ft |
| 06/17/2015 06/17/15 | Pending | -- | -- | -- |
| 06/15/2015 06/15/15 | For Sale | $730,000 | -- | $384 / Sq Ft |
Tax History Compared to Growth
Tax History
| Year | Tax Paid | Tax Assessment Tax Assessment Total Assessment is a certain percentage of the fair market value that is determined by local assessors to be the total taxable value of land and additions on the property. | Land | Improvement |
|---|---|---|---|---|
| 2024 | $16,870 | $73,000 | $17,316 | $55,684 |
| 2023 | $16,957 | $73,000 | $17,316 | $55,684 |
| 2022 | $16,957 | $73,000 | $17,316 | $55,684 |
| 2021 | $15,163 | $57,138 | $10,461 | $46,677 |
| 2020 | $14,149 | $57,138 | $10,461 | $46,677 |
| 2019 | $13,924 | $62,859 | $10,461 | $52,398 |
| 2018 | $12,182 | $47,898 | $8,658 | $39,240 |
| 2017 | $13,139 | $52,617 | $8,658 | $43,959 |
| 2016 | $14,244 | $58,783 | $8,658 | $50,125 |
| 2015 | $12,486 | $49,190 | $7,215 | $41,975 |
| 2014 | $12,382 | $49,190 | $7,215 | $41,975 |
| 2013 | $12,081 | $49,190 | $7,215 | $41,975 |
Agents Affiliated with this Home
-
Michael Thomas

Seller's Agent in 2024
Michael Thomas
@ Properties
(847) 322-6968
33 in this area
426 Total Sales
-
Charles Richart

Seller Co-Listing Agent in 2024
Charles Richart
@ Properties
(847) 903-3359
1 in this area
9 Total Sales
-
Julie Bird

Buyer's Agent in 2024
Julie Bird
Compass
(480) 250-5832
7 in this area
124 Total Sales
-
G
Seller's Agent in 2015
Gigi Kushla
Coldwell Banker Residential
-
Carol Bild

Buyer's Agent in 2015
Carol Bild
Jameson Sotheby's International Realty
(224) 875-2400
9 Total Sales
Map
Source: Midwest Real Estate Data (MRED)
MLS Number: 12198133
APN: 10-12-300-014-0000
- 2423 Harrison St
- 2228 Central St Unit 3
- 2609 Noyes St
- 2717 Harrison St
- 2026 Harrison St
- 2713 Central St Unit 1W
- 1915 Grant St
- 2642 Prairie Ave Unit 2
- 2457 Prairie Ave Unit 3C
- 2500 Simpson St
- 2906 Lincoln St
- 2206 Forestview Rd
- 2723 Prairie Ave
- 1809 Grant St
- 2751 Prairie Ave
- 2008 Mcdaniel Ave
- 2951 Colfax St
- 2635 Poplar Ave
- 2618 Isabella St
- 2715 Reese Ave
