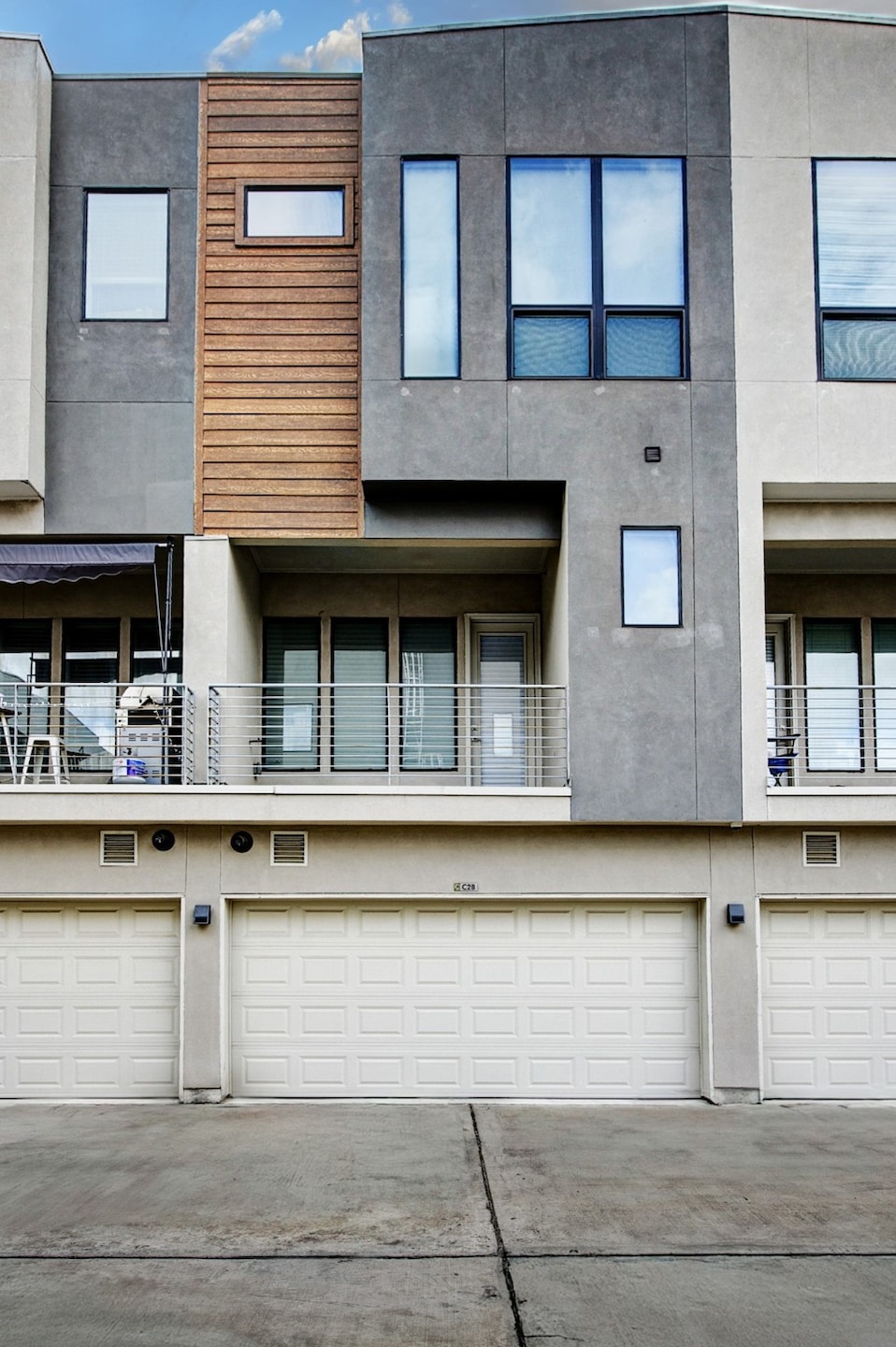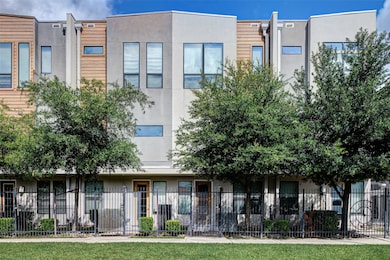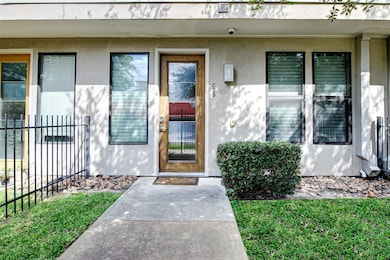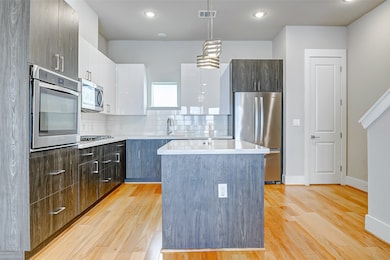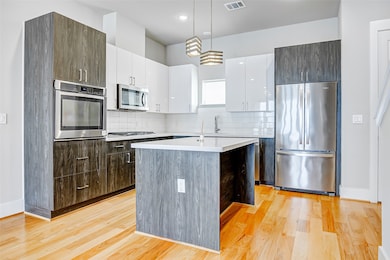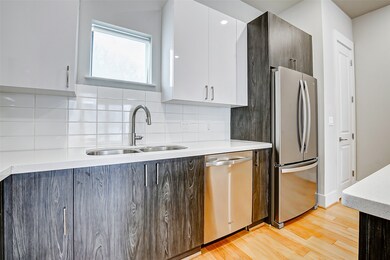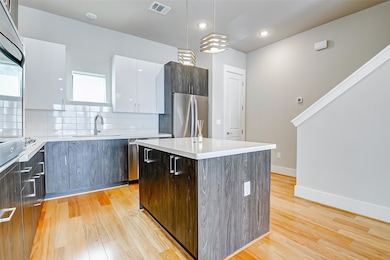Parc at Midtown 2401 Crawford St Unit C2-B Houston, TX 77004
Midtown NeighborhoodEstimated payment $3,121/month
Highlights
- Gated Community
- Dual Staircase
- Contemporary Architecture
- 75,439 Sq Ft lot
- Maid or Guest Quarters
- Engineered Wood Flooring
About This Home
Stunning 3-story townhome in the gated Parc at Midtown community! This well-maintained home offers 3 bedrooms and 3.5 baths with a functional and spacious layout. First floor features a private guest suite with full bath—ideal for visitors or a home office. Second floor boasts an open-concept living, dining, and kitchen area with high ceilings, abundant natural light, a large island, stainless steel appliances,—ideal for entertaining. and access to a private balcony—plus a convenient half bath. Third floor includes the spacious primary suite with walk-in closet and en-suite bath, as well as a secondary bedroom with private bath. Attached 2-car garage, private balcony, fenced front yard, and views of the community green space Located in the heart of Midtown, just minutes from Downtown, the Medical Center, and major freeways. Move-in ready and impeccably maintained—don’t miss this one!
Townhouse Details
Home Type
- Townhome
Est. Annual Taxes
- $8,379
Year Built
- Built in 2017
Lot Details
- 1.73 Acre Lot
- Fenced Yard
HOA Fees
- $361 Monthly HOA Fees
Parking
- Attached Garage
Home Design
- Contemporary Architecture
- Slab Foundation
- Composition Roof
- Cement Siding
- Stucco
Interior Spaces
- 1,540 Sq Ft Home
- 2-Story Property
- Dual Staircase
- High Ceiling
- Ceiling Fan
- Window Treatments
- Family Room Off Kitchen
- Living Room
- Combination Kitchen and Dining Room
- Utility Room
- Security Gate
Kitchen
- Breakfast Bar
- Walk-In Pantry
- Electric Oven
- Gas Cooktop
- Microwave
- Dishwasher
- Kitchen Island
- Disposal
Flooring
- Engineered Wood
- Tile
Bedrooms and Bathrooms
- 3 Bedrooms
- En-Suite Primary Bedroom
- Maid or Guest Quarters
- Double Vanity
- Bathtub with Shower
Laundry
- Laundry in Utility Room
- Dryer
- Washer
Eco-Friendly Details
- ENERGY STAR Qualified Appliances
- Energy-Efficient Thermostat
Outdoor Features
Schools
- Gregory-Lincoln Elementary School
- Gregory-Lincoln Middle School
- Lamar High School
Utilities
- Central Heating and Cooling System
- Programmable Thermostat
Community Details
Overview
- Association fees include common areas, maintenance structure, trash
- Houston HOA Parc At Midtown Association
- Parc/Midtown Condo Subdivision
Recreation
- Park
- Dog Park
Security
- Controlled Access
- Gated Community
Map
About Parc at Midtown
Home Values in the Area
Average Home Value in this Area
Tax History
| Year | Tax Paid | Tax Assessment Tax Assessment Total Assessment is a certain percentage of the fair market value that is determined by local assessors to be the total taxable value of land and additions on the property. | Land | Improvement |
|---|---|---|---|---|
| 2025 | $8,379 | $370,893 | $70,470 | $300,423 |
| 2024 | $8,379 | $379,045 | $72,019 | $307,026 |
| 2023 | $8,379 | $381,222 | $72,432 | $308,790 |
| 2022 | $8,573 | $369,537 | $70,212 | $299,325 |
| 2021 | $8,613 | $369,537 | $70,212 | $299,325 |
| 2020 | $9,385 | $369,537 | $70,212 | $299,325 |
| 2019 | $9,789 | $369,613 | $70,226 | $299,387 |
| 2018 | $9,328 | $0 | $0 | $0 |
Property History
| Date | Event | Price | List to Sale | Price per Sq Ft |
|---|---|---|---|---|
| 10/10/2025 10/10/25 | For Sale | $389,000 | 0.0% | $253 / Sq Ft |
| 09/20/2025 09/20/25 | Pending | -- | -- | -- |
| 06/19/2025 06/19/25 | Price Changed | $389,000 | -2.5% | $253 / Sq Ft |
| 05/18/2025 05/18/25 | For Sale | $399,000 | -- | $259 / Sq Ft |
Purchase History
| Date | Type | Sale Price | Title Company |
|---|---|---|---|
| Interfamily Deed Transfer | -- | None Available | |
| Vendors Lien | -- | None Available |
Mortgage History
| Date | Status | Loan Amount | Loan Type |
|---|---|---|---|
| Open | $268,300 | New Conventional | |
| Previous Owner | $273,234 | New Conventional |
Source: Houston Association of REALTORS®
MLS Number: 91275348
APN: 1387260030006
- 2401 Crawford St Unit C2-A
- 2401 Crawford St Unit C3D
- 1706 Mcilhenny St Unit C
- 2303 Jackson St Unit A
- 1408 Mcilhenny St
- 1715 Hadley St
- 2250 La Branch St
- 2614 Chenevert St
- 1630 Dennis St
- 2703 Jackson St
- 2722 Crawford St
- 2720 Chenevert St
- 2307 Caroline St
- 2809 Crawford St
- 1617 Tuam St
- 2811 Crawford St
- 1725 Tuam St
- 1410 Tuam St
- 2904 Chenevert St Unit M
- 2020 Mcgowen St Unit E
- 2401 Crawford St Unit B205
- 2401 Crawford St Unit A214
- 1622 Hadley St
- 1421 Bremond St
- 2322 Chenevert St
- 2216 Chenevert St Unit 4
- 2216 Chenevert St Unit ID1256832P
- 2263 Austin St
- 2614 Chenevert St
- 1630 Dennis St
- 1511 Drew St
- 2515 Caroline St
- 2110 Chenevert St Unit 8
- 2111 Austin St
- 1818 Dennis St
- 2809 La Branch St
- 1637 Tuam St
- 1815 Drew St
- 1729 Tuam St
- 2802 Austin St
