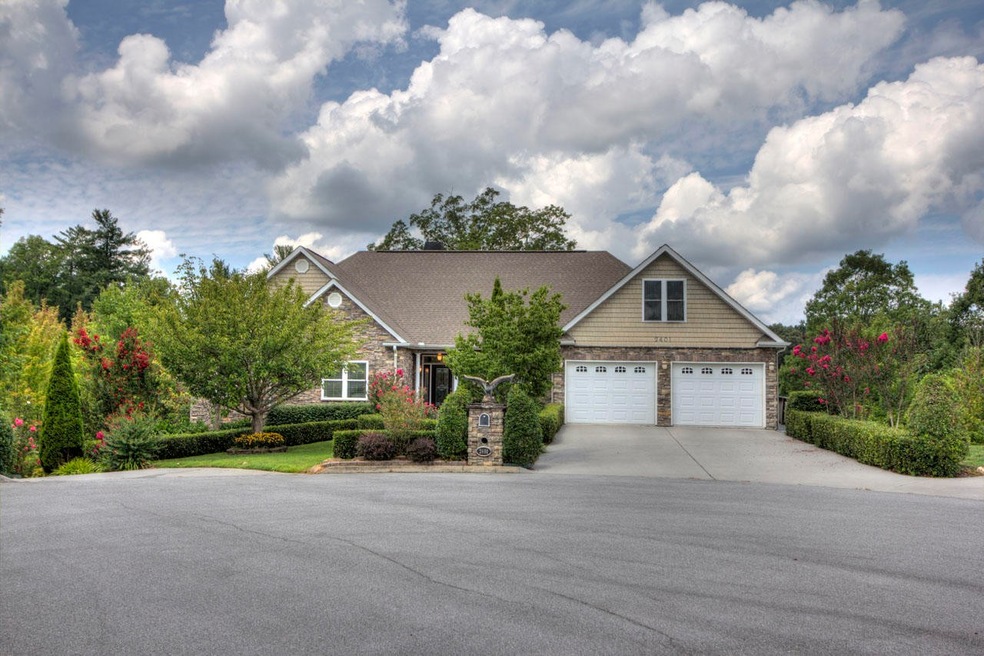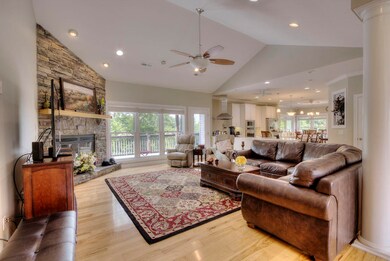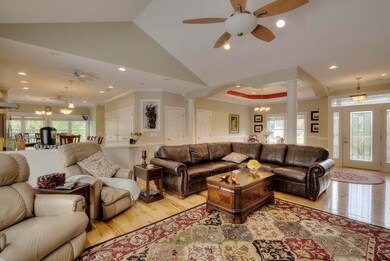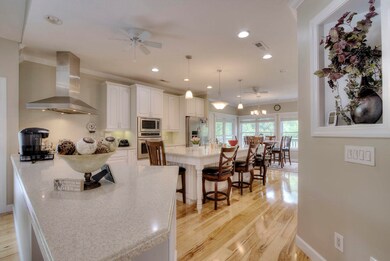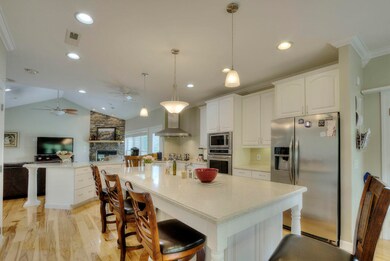2401 Cross View Dr Pigeon Forge, TN 37863
Estimated Value: $817,000 - $982,498
Highlights
- 18.2 Acre Lot
- Deck
- 1 Fireplace
- Gatlinburg Pittman High School Rated A-
- Contemporary Architecture
- Separate Formal Living Room
About This Home
As of November 2020Splendid home for permanent residence or a second home. 6BR, 5BA & 2 half baths spread out over 3 stunning levels. A tastefully decorated,large, comfortable, well loved home that has been meticulously maintained. It is warm and welcoming from the minute you open the front door and enter the great room with its vaulted ceiling, wall of windows and stone floor to ceiling gas log fireplace. To the right is a stately dining area with windows and a trey ceiling. You can see the huge beautiful corian topped island with seating that balances out the rest of this large kitchen.Stainless steel vent hood and appliances. Lots of cabinets and a huge pantry. Down the hall are 3 bedrooms with substantial closets. Two are joined by a jack-n-jill bath. Master is spacious with a trey ceiling and french doors that open to the deck. Attached master bath has lots of counter and prep space, separate vanities, jetted tub, and a large tiled walk in shower and a walk in closet. Upstairs in the bonus area is a full bath with private water closet and the sweetest space ever to play or just relax. This bedroom is a treasure, a private, joyful space. Main level has a breakfast nook that is flooded with light from the windows, a laundry room and a half bath. Then you enter the 2 car heated and cooled garage. Downstairs could be separate living quarters if it was needed. There is a full kitchen and dining area with door to lower deck. Then there is the theatre room, with plenty of space for all to enjoy. You can retreat to one of the two spacious bedrooms on this level. There is a full bath a large storage area and a laundry room. Entrance to the lower heated and cooled 1 car garage with plenty of paved parking. This home has many stunning features as well as practical ones like a central vac. Covered deck area off the kitchen for dining al fresco.
Home Details
Home Type
- Single Family
Est. Annual Taxes
- $1,510
Year Built
- Built in 2006
Lot Details
- 18.2
HOA Fees
- $40 Monthly HOA Fees
Parking
- 3 Car Attached Garage
Home Design
- Contemporary Architecture
- Stone Siding
Interior Spaces
- Property has 3 Levels
- 1 Fireplace
- Separate Formal Living Room
- Fire and Smoke Detector
- Finished Basement
Kitchen
- Oven or Range
- Microwave
- Dishwasher
Flooring
- Carpet
- Tile
- Vinyl
Bedrooms and Bathrooms
- 6 Bedrooms
Utilities
- Cooling Available
- Central Heating
- Heat Pump System
Additional Features
- Deck
- 18.2 Acre Lot
Community Details
- Association fees include ground maintenance
- Mountain Brook Subdivision
Listing and Financial Details
- Tax Lot 47
- Assessor Parcel Number 083I E 00100 000
Ownership History
Purchase Details
Home Financials for this Owner
Home Financials are based on the most recent Mortgage that was taken out on this home.Purchase Details
Home Values in the Area
Average Home Value in this Area
Purchase History
| Date | Buyer | Sale Price | Title Company |
|---|---|---|---|
| Patel Dharmendrakumar | $605,000 | None Available | |
| Curtis Allen W | $285,000 | -- |
Mortgage History
| Date | Status | Borrower | Loan Amount |
|---|---|---|---|
| Open | Patel Dharmendrakumar | $476,000 | |
| Closed | Patel Dharmendrakumar | $476,000 | |
| Previous Owner | Kelly Robert | $298,900 | |
| Previous Owner | Robert Kelly | $295,000 |
Property History
| Date | Event | Price | Change | Sq Ft Price |
|---|---|---|---|---|
| 11/06/2020 11/06/20 | Sold | $605,000 | -5.3% | $137 / Sq Ft |
| 09/10/2020 09/10/20 | Pending | -- | -- | -- |
| 06/22/2020 06/22/20 | For Sale | $639,000 | -- | $145 / Sq Ft |
Tax History Compared to Growth
Tax History
| Year | Tax Paid | Tax Assessment Tax Assessment Total Assessment is a certain percentage of the fair market value that is determined by local assessors to be the total taxable value of land and additions on the property. | Land | Improvement |
|---|---|---|---|---|
| 2025 | $482 | $146,150 | $10,950 | $135,200 |
| 2024 | $482 | $146,150 | $10,950 | $135,200 |
| 2023 | $482 | $146,150 | $0 | $0 |
| 2022 | $2,404 | $146,150 | $10,950 | $135,200 |
| 2021 | $2,404 | $146,150 | $10,950 | $135,200 |
| 2020 | $1,511 | $146,150 | $10,950 | $135,200 |
| 2019 | $1,511 | $73,325 | $6,250 | $67,075 |
| 2018 | $1,511 | $73,325 | $6,250 | $67,075 |
| 2017 | $1,511 | $73,325 | $6,250 | $67,075 |
| 2016 | $1,511 | $73,325 | $6,250 | $67,075 |
| 2015 | -- | $79,825 | $0 | $0 |
| 2014 | $1,461 | $79,822 | $0 | $0 |
Map
Source: Realtracs
MLS Number: 2829468
APN: 083I-E-001.00-047
- 2602 Stonebrook Dr
- 644 Lloyd Huskey Rd
- 310 White Cap Ln
- 2307 Hollow Branch Way
- 1215 Bird Nest Way
- 1230 Bird Nest Way
- 1237 Bird Nest Way
- 1227 Bird Nest Way
- 1232 Bird Nest Way
- 1707 High Rock Way
- 640 Lloyd Huskey Rd
- 0 Henderson Springs Rd Unit 1309284
- 0 Henderson Springs Rd
- 713 Lloyd Huskey Rd
- 609 Cherry Blossom Way
- Lot 9 Walden Flats Way
- 612 Cherry Blossom Way
- 563 Blackberry Ridge Way
- 523 Warbonnet Way
- 526 Briarcliff Way
- 2401 Crossview Dr
- 2405 Crossview Dr
- 2405 Cross View Dr
- 2406 Cross View Dr
- 2406 Crossview Dr
- 2606 Stonebrook Dr
- 2410 Cross View Dr
- 2613 Stonebrook Dr
- 2625 Stonebrook Dr
- 2604 Stonebrook Dr
- 2411 Cross View Dr
- 2411 Crossview Dr
- 2405 Henderson Springs Rd
- 2405 Henderson Springs Rd
- L64 Stonebrook Dr
- 2504 Brookwood Dr
- 680 Lloyd Huskey Rd
- 1582 Brookwood Dr
- 2415 Crossview Dr
- 2609 Stonebrook Dr Unit ID1051735P
