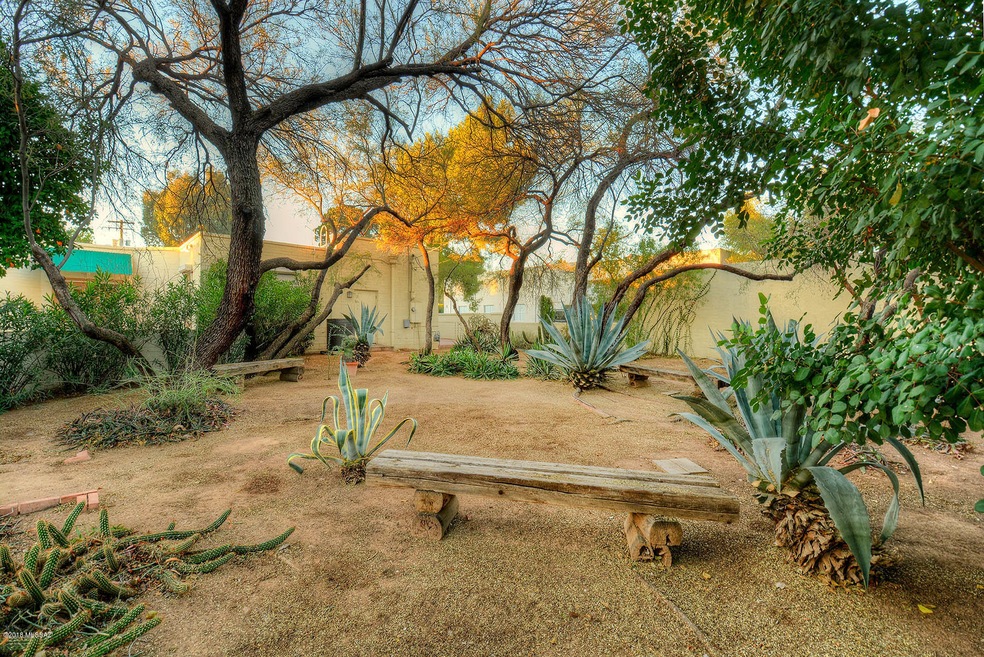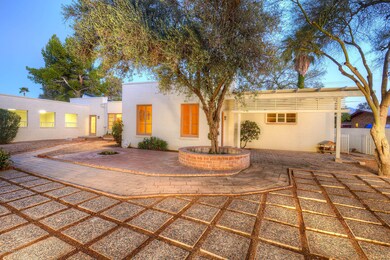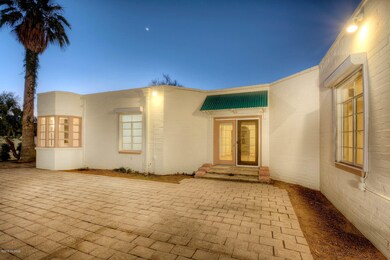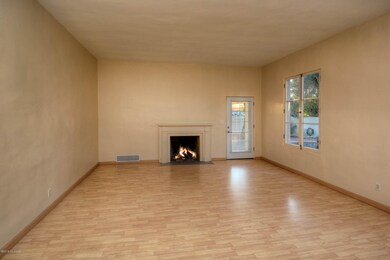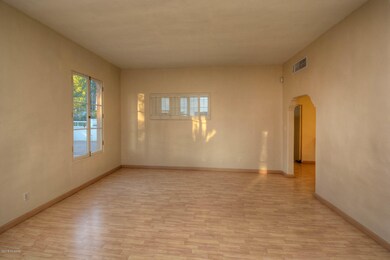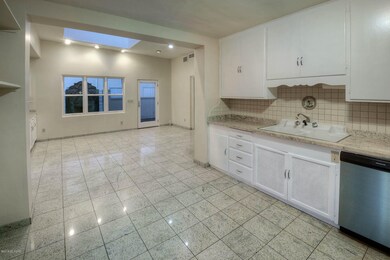
2401 E Elm St Tucson, AZ 85719
Blenman-Elm NeighborhoodHighlights
- Garage
- Mountain View
- Mediterranean Architecture
- The property is located in a historic district
- Jetted Tub in Primary Bathroom
- Granite Countertops
About This Home
As of March 2022Location and Expansive Yards! Beautiful, newly-remodeled home in sought-after AZ Inn neighborhood. Historic property. Granite floors & counters, custom skylight in family room, stainless steel appliances, large bedrooms, and a huge master with His and Her closets, lots of storage space & rolling shutters. Master bath has a Jacuzzi tub. Mature nature and green landscaping throughout the property. Relaxing fountain. Roof re-coated and New irrigation 12/2017. Large lot. Exquisite property with many amenities. Walking distance to UMC, U of A, 4th Ave, and Downtown Tucson. Close to many Restaurants and Shops, I-10, and more! Designed by Arthur Brown & ordered built by Isabella Greenway. Owner/Agent.
Last Agent to Sell the Property
Kenneth Cutler
Tierra Antigua Realty Listed on: 01/15/2018
Last Buyer's Agent
Russell Long
Long Realty Company
Home Details
Home Type
- Single Family
Est. Annual Taxes
- $4,225
Year Built
- Built in 1951
Lot Details
- 0.34 Acre Lot
- Lot Dimensions are 100' x 150' x 100' x 150.27'
- Dog Run
- Wood Fence
- Block Wall Fence
- Chain Link Fence
- Desert Landscape
- Shrub
- Paved or Partially Paved Lot
- Landscaped with Trees
- Garden
- Property is zoned Tucson - R1
Home Design
- Mediterranean Architecture
- Brick Exterior Construction
- Built-Up Roof
Interior Spaces
- 2,448 Sq Ft Home
- 1-Story Property
- Skylights
- Wood Burning Fireplace
- Shutters
- Bay Window
- Family Room Off Kitchen
- Living Room with Fireplace
- Formal Dining Room
- Den
- Workshop
- Storage
- Mountain Views
Kitchen
- Breakfast Area or Nook
- Walk-In Pantry
- Gas Range
- Freezer
- Dishwasher
- Stainless Steel Appliances
- Granite Countertops
- Disposal
Bedrooms and Bathrooms
- 3 Bedrooms
- Split Bedroom Floorplan
- 2 Full Bathrooms
- Dual Vanity Sinks in Primary Bathroom
- Jetted Tub in Primary Bathroom
- Bathtub with Shower
Laundry
- Laundry Room
- Sink Near Laundry
Home Security
- Alarm System
- Fire and Smoke Detector
Parking
- Garage
- Parking Pad
- 2 Carport Spaces
Outdoor Features
- Courtyard
- Patio
- Water Fountains
- Separate Outdoor Workshop
Schools
- Blenman Elementary School
- Doolen Middle School
- Catalina High School
Utilities
- Forced Air Heating and Cooling System
- Heating System Uses Natural Gas
- Natural Gas Water Heater
- High Speed Internet
- Phone Available
- Cable TV Available
Additional Features
- No Interior Steps
- The property is located in a historic district
Community Details
Overview
- Catalina Vista Subdivision
Recreation
- Jogging Path
Ownership History
Purchase Details
Purchase Details
Purchase Details
Home Financials for this Owner
Home Financials are based on the most recent Mortgage that was taken out on this home.Purchase Details
Home Financials for this Owner
Home Financials are based on the most recent Mortgage that was taken out on this home.Purchase Details
Home Financials for this Owner
Home Financials are based on the most recent Mortgage that was taken out on this home.Purchase Details
Home Financials for this Owner
Home Financials are based on the most recent Mortgage that was taken out on this home.Purchase Details
Home Financials for this Owner
Home Financials are based on the most recent Mortgage that was taken out on this home.Purchase Details
Home Financials for this Owner
Home Financials are based on the most recent Mortgage that was taken out on this home.Purchase Details
Home Financials for this Owner
Home Financials are based on the most recent Mortgage that was taken out on this home.Purchase Details
Home Financials for this Owner
Home Financials are based on the most recent Mortgage that was taken out on this home.Similar Homes in Tucson, AZ
Home Values in the Area
Average Home Value in this Area
Purchase History
| Date | Type | Sale Price | Title Company |
|---|---|---|---|
| Deed | -- | None Listed On Document | |
| Quit Claim Deed | -- | -- | |
| Warranty Deed | $1,210,000 | Title Security Agency | |
| Warranty Deed | $1,210,000 | Title Security Agency | |
| Warranty Deed | $515,000 | Long Title Agency Inc | |
| Interfamily Deed Transfer | -- | Catal | |
| Interfamily Deed Transfer | -- | Catal | |
| Warranty Deed | $400,000 | Catal | |
| Trustee Deed | $325,500 | Tlati | |
| Interfamily Deed Transfer | -- | Lawyers Title Insurance Corp | |
| Interfamily Deed Transfer | -- | Lawyers Title Insurance Corp | |
| Warranty Deed | $700,000 | Lawyers Title Insurance Corp | |
| Warranty Deed | $700,000 | Lawyers Title Insurance Corp | |
| Interfamily Deed Transfer | -- | -- |
Mortgage History
| Date | Status | Loan Amount | Loan Type |
|---|---|---|---|
| Previous Owner | $56,750 | New Conventional | |
| Previous Owner | $170,025 | New Conventional | |
| Previous Owner | $175,000 | New Conventional | |
| Previous Owner | $250,000 | New Conventional | |
| Previous Owner | $320,000 | New Conventional | |
| Previous Owner | $560,000 | New Conventional | |
| Previous Owner | $100,000 | Credit Line Revolving | |
| Previous Owner | $382,500 | No Value Available | |
| Closed | $140,000 | No Value Available |
Property History
| Date | Event | Price | Change | Sq Ft Price |
|---|---|---|---|---|
| 03/23/2022 03/23/22 | Sold | $1,210,000 | +10.0% | $494 / Sq Ft |
| 03/02/2022 03/02/22 | Pending | -- | -- | -- |
| 02/16/2022 02/16/22 | For Sale | $1,100,000 | +113.6% | $449 / Sq Ft |
| 03/09/2018 03/09/18 | Sold | $515,000 | 0.0% | $210 / Sq Ft |
| 02/07/2018 02/07/18 | Pending | -- | -- | -- |
| 01/15/2018 01/15/18 | For Sale | $515,000 | -- | $210 / Sq Ft |
Tax History Compared to Growth
Tax History
| Year | Tax Paid | Tax Assessment Tax Assessment Total Assessment is a certain percentage of the fair market value that is determined by local assessors to be the total taxable value of land and additions on the property. | Land | Improvement |
|---|---|---|---|---|
| 2024 | $2,974 | $22,319 | -- | -- |
| 2023 | $2,806 | $21,256 | $0 | $0 |
| 2022 | $2,820 | $20,244 | $0 | $0 |
| 2021 | $2,803 | $18,445 | $0 | $0 |
| 2020 | $2,730 | $18,445 | $0 | $0 |
| 2019 | $2,694 | $20,863 | $0 | $0 |
| 2018 | $4,216 | $33,686 | $0 | $0 |
| 2017 | $4,225 | $33,686 | $0 | $0 |
| 2016 | $4,692 | $34,522 | $0 | $0 |
| 2015 | $4,488 | $32,878 | $0 | $0 |
Agents Affiliated with this Home
-
Russell Long

Seller's Agent in 2022
Russell Long
Long Realty
(520) 977-6771
8 in this area
226 Total Sales
-
Darci Hazelbaker

Buyer's Agent in 2022
Darci Hazelbaker
Tierra Antigua Realty
(505) 353-1114
8 in this area
159 Total Sales
-
Anne Ranek

Buyer Co-Listing Agent in 2022
Anne Ranek
Tierra Antigua Realty
(520) 330-4091
7 in this area
158 Total Sales
-
K
Seller's Agent in 2018
Kenneth Cutler
Tierra Antigua Realty
Map
Source: MLS of Southern Arizona
MLS Number: 21801506
APN: 123-05-1870
- 2330 E Waverly St
- 2526 E Lee St
- 2507 E Linden St
- 2421 E Drachman St
- 2610 E Elm St
- 2607 E Adams St
- 2422 E Drachman St
- 2416 E Mabel St
- 2302 N Norton Ave
- 1838 N Campbell Ave
- 2350 E Juanita St
- 1321 N Norris Ave
- 2913 E Lester St
- 2223 N Forgeus Ave
- 2644 E Helen St
- 1816 E Waverly St
- 2219 N Treat Ave
- 2844 E Edison St
- 2239 E 1st St Unit 1
- 2422 E 1st St
