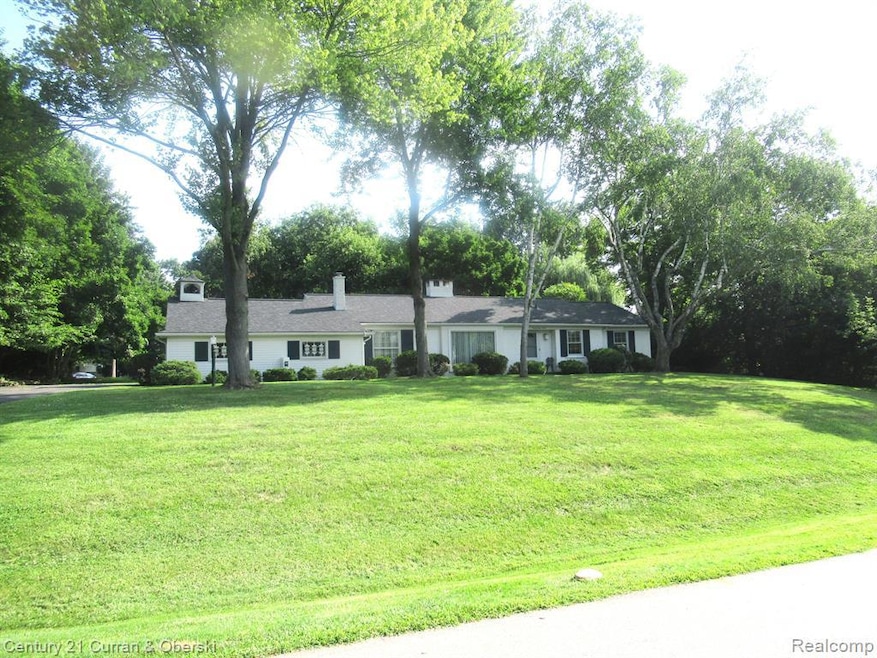
$374,000
- 3 Beds
- 1.5 Baths
- 1,415 Sq Ft
- 3627 Shallow Brook Dr
- Bloomfield Hills, MI
Beautiful Street to build your dream home on.all new houses already built south of shallow brook drall new houses of 4000 sf perfect lot for a 4500 sf house nice and quiet street.
Yousif Ishoo Reboot Realty LLC
