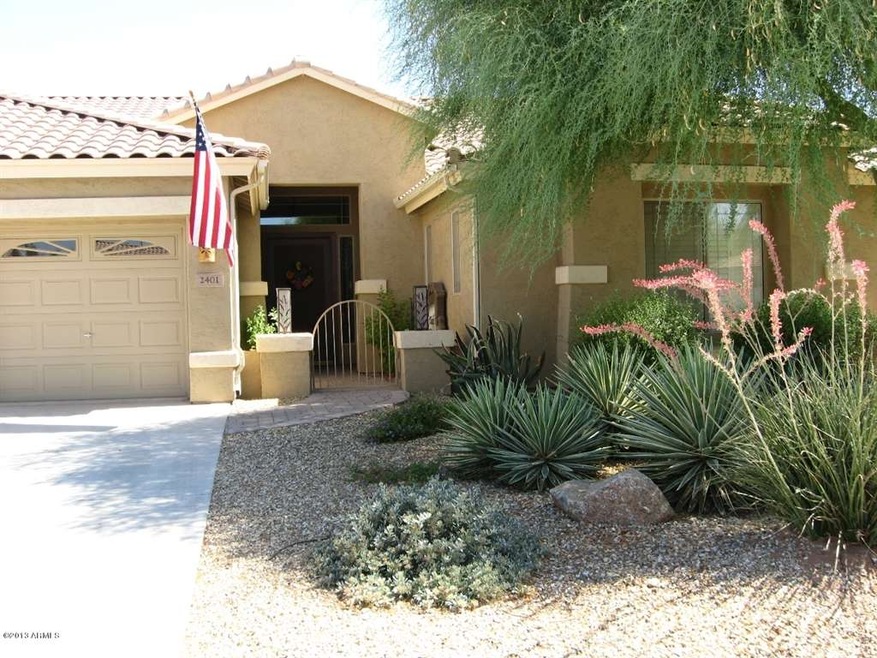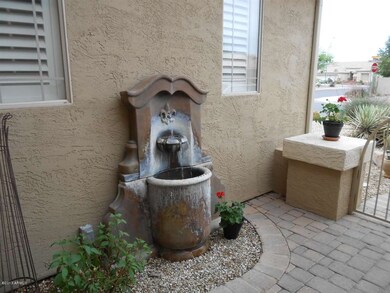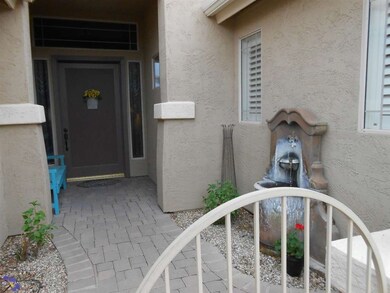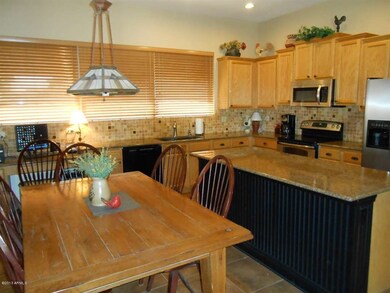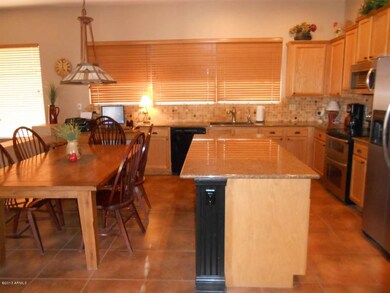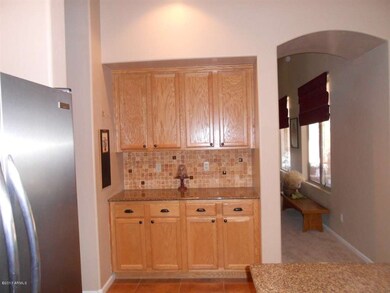
2401 E Indian Wells Place Chandler, AZ 85249
South Chandler NeighborhoodEstimated Value: $750,516 - $811,000
Highlights
- Private Pool
- Two Primary Bathrooms
- Corner Lot
- Jane D. Hull Elementary School Rated A
- Vaulted Ceiling
- Granite Countertops
About This Home
As of May 2013Ideal family home one block from Hull Elem.& Chandler public park. A cozy brick paver courtyard & fountain welcome you to this very comfortable split master home. New carpet in secondary bedrooms & LR. 4th bedroom is a guest suite w/private bath. Vaulted master w/french door to extended patio. Separate shower & deep garden tub. Plantation shutters & 2''wood blinds T/O. Kit opens to family rm w/surround sound. Granite kit counter & 6'granite island. Travertine/glass tile backsplash. Stainless appliances incl double oven. Walk-in pantry. Lg.windows & 10' ceilings/pot shelves T/O. Putting green & pool for summertime fun! Radiant barrier in roof saves on electric bills. New quiet garage door opener.Corner lot. Owner/Agent
Last Listed By
Ginny Leadford
DeLex Realty License #SA524697000 Listed on: 04/05/2013

Home Details
Home Type
- Single Family
Est. Annual Taxes
- $2,007
Year Built
- Built in 2000
Lot Details
- 0.27 Acre Lot
- Private Streets
- Desert faces the back of the property
- Block Wall Fence
- Artificial Turf
- Corner Lot
- Front and Back Yard Sprinklers
- Sprinklers on Timer
HOA Fees
- $34 Monthly HOA Fees
Parking
- 3 Car Garage
- Garage Door Opener
Home Design
- Wood Frame Construction
- Tile Roof
- Reflective Roof
- Stucco
Interior Spaces
- 2,847 Sq Ft Home
- 1-Story Property
- Vaulted Ceiling
- Ceiling Fan
- Double Pane Windows
- Solar Screens
Kitchen
- Eat-In Kitchen
- Built-In Microwave
- Kitchen Island
- Granite Countertops
Flooring
- Carpet
- Tile
Bedrooms and Bathrooms
- 4 Bedrooms
- Two Primary Bathrooms
- Primary Bathroom is a Full Bathroom
- 3 Bathrooms
- Dual Vanity Sinks in Primary Bathroom
- Bathtub With Separate Shower Stall
Accessible Home Design
- No Interior Steps
Pool
- Private Pool
- Fence Around Pool
Outdoor Features
- Covered patio or porch
- Built-In Barbecue
Schools
- Jane D. Hull Elementary School
- Basha High School
Utilities
- Refrigerated Cooling System
- Zoned Heating
- Heating System Uses Natural Gas
- Water Filtration System
- High Speed Internet
- Cable TV Available
Listing and Financial Details
- Tax Lot 91
- Assessor Parcel Number 303-56-356
Community Details
Overview
- Association fees include street maintenance
- Jomar Association, Phone Number (480) 892-5222
- Built by Shea
- Cooper Commons Subdivision
Recreation
- Community Playground
Ownership History
Purchase Details
Home Financials for this Owner
Home Financials are based on the most recent Mortgage that was taken out on this home.Purchase Details
Home Financials for this Owner
Home Financials are based on the most recent Mortgage that was taken out on this home.Purchase Details
Home Financials for this Owner
Home Financials are based on the most recent Mortgage that was taken out on this home.Purchase Details
Home Financials for this Owner
Home Financials are based on the most recent Mortgage that was taken out on this home.Purchase Details
Home Financials for this Owner
Home Financials are based on the most recent Mortgage that was taken out on this home.Purchase Details
Home Financials for this Owner
Home Financials are based on the most recent Mortgage that was taken out on this home.Similar Homes in the area
Home Values in the Area
Average Home Value in this Area
Purchase History
| Date | Buyer | Sale Price | Title Company |
|---|---|---|---|
| Keenan Michael John | -- | Accommodation | |
| Keenan Michael John | -- | Magnus Title Agency Llc | |
| Keenan Michael John | -- | None Available | |
| Keenan Michael J | -- | Chicago Title Agency Inc | |
| Keenan Michael J | $361,000 | Chicago Title Agency Inc | |
| Leadford Lary G | -- | -- | |
| Leadford Lary G | -- | Grand Canyon Title Agency In | |
| Leadford Lary G | $214,017 | First American Title |
Mortgage History
| Date | Status | Borrower | Loan Amount |
|---|---|---|---|
| Open | Keenan Michael John | $303,500 | |
| Closed | Keenan Michael J | $288,800 | |
| Previous Owner | Leadford Lary G | $282,600 | |
| Previous Owner | Leadford Lary G | $276,500 | |
| Previous Owner | Leadford Larry G | $50,000 | |
| Previous Owner | Leadford Lary G | $25,000 | |
| Previous Owner | Leadford Lary G | $241,400 | |
| Previous Owner | Leadford Lary G | $108,000 |
Property History
| Date | Event | Price | Change | Sq Ft Price |
|---|---|---|---|---|
| 05/17/2013 05/17/13 | Sold | $361,000 | -1.1% | $127 / Sq Ft |
| 04/16/2013 04/16/13 | Pending | -- | -- | -- |
| 04/14/2013 04/14/13 | Price Changed | $364,900 | -1.4% | $128 / Sq Ft |
| 04/05/2013 04/05/13 | For Sale | $369,900 | -- | $130 / Sq Ft |
Tax History Compared to Growth
Tax History
| Year | Tax Paid | Tax Assessment Tax Assessment Total Assessment is a certain percentage of the fair market value that is determined by local assessors to be the total taxable value of land and additions on the property. | Land | Improvement |
|---|---|---|---|---|
| 2025 | $2,786 | $35,558 | -- | -- |
| 2024 | $2,729 | $33,865 | -- | -- |
| 2023 | $2,729 | $52,110 | $10,420 | $41,690 |
| 2022 | $2,635 | $39,780 | $7,950 | $31,830 |
| 2021 | $2,751 | $37,250 | $7,450 | $29,800 |
| 2020 | $2,737 | $34,950 | $6,990 | $27,960 |
| 2019 | $2,634 | $32,560 | $6,510 | $26,050 |
| 2018 | $2,548 | $31,710 | $6,340 | $25,370 |
| 2017 | $2,377 | $30,000 | $6,000 | $24,000 |
| 2016 | $2,290 | $29,420 | $5,880 | $23,540 |
| 2015 | $2,215 | $28,600 | $5,720 | $22,880 |
Agents Affiliated with this Home
-
G
Seller's Agent in 2013
Ginny Leadford
DeLex Realty
(480) 510-3057
-
Mary Vaccarello

Buyer's Agent in 2013
Mary Vaccarello
HomeSmart
(480) 600-7070
3 in this area
38 Total Sales
Map
Source: Arizona Regional Multiple Listing Service (ARMLS)
MLS Number: 4916087
APN: 303-56-356
- 2551 E Buena Vista Place
- 2442 E Winged Foot Dr
- 2624 E La Costa Dr
- 6228 S Nash Way
- 2635 E Riviera Dr
- 6321 S Teresa Dr
- 2474 E Westchester Dr
- 6461 S Kimberlee Way
- 2811 E Riviera Place
- 2592 E Torrey Pines Ln
- 2424 E Peach Tree Dr
- 2358 E Peach Tree Dr
- 2678 E Firestone Dr
- 2882 E Indian Wells Place
- 6108 S Wilson Dr
- 6391 S Oakmont Dr
- 6085 S Wilson Dr
- 2024 E Cherry Hills Place
- 2893 E Cherry Hills Dr
- 6887 S Teresa Dr
- 2401 E Indian Wells Place
- 2421 E Indian Wells Place
- 2390 E Indian Wells Dr
- 2402 E Riviera Place
- 2441 E Indian Wells Place
- 2422 E Riviera Place
- 6420 S Halsted Dr
- 2400 E Indian Wells Place
- 2370 E Indian Wells Dr
- 2420 E Indian Wells Place
- 2395 E La Costa Place
- 2461 E Indian Wells Place
- 2440 E Indian Wells Place
- 6440 S Halsted Dr
- 2462 E Riviera Place
- 2375 E La Costa Place
- 2350 E Indian Wells Dr
- 2351 E Indian Wells Dr
- 2460 E Indian Wells Place
- 2481 E Indian Wells Place
