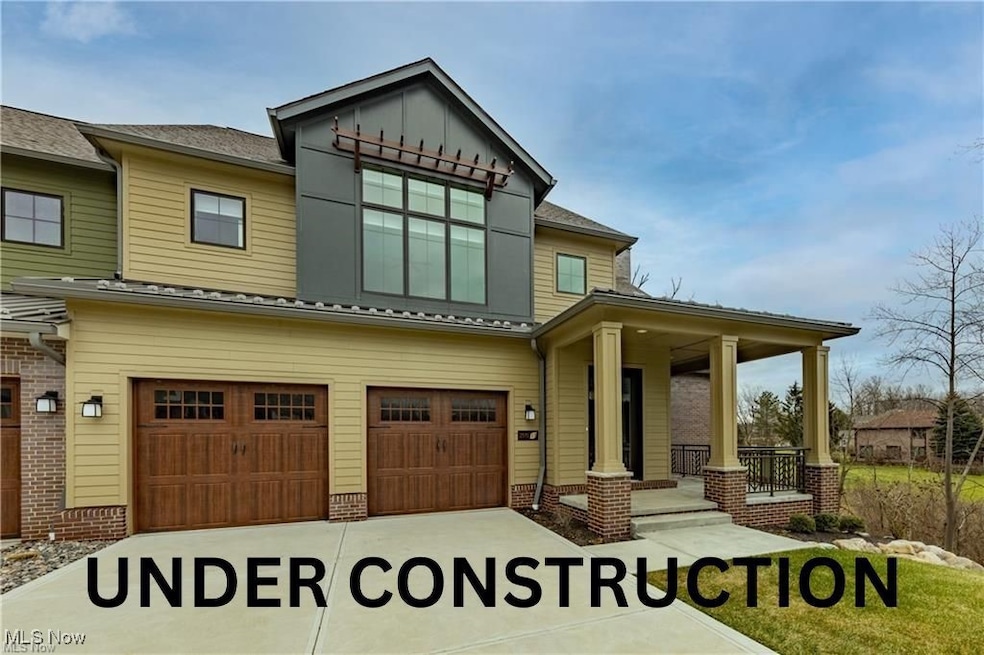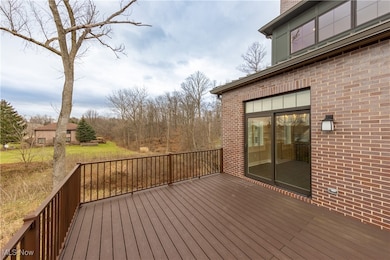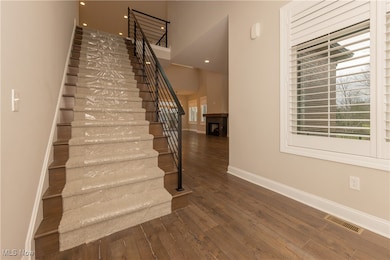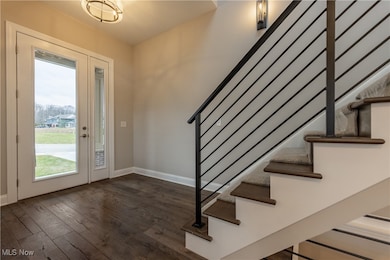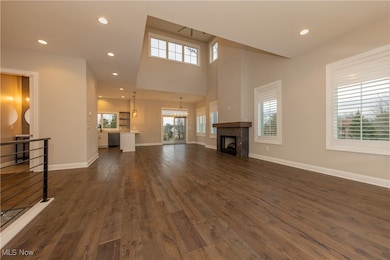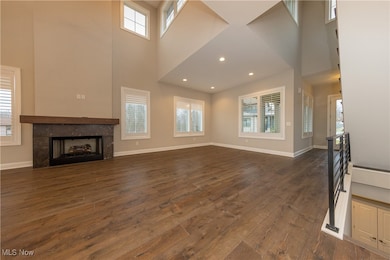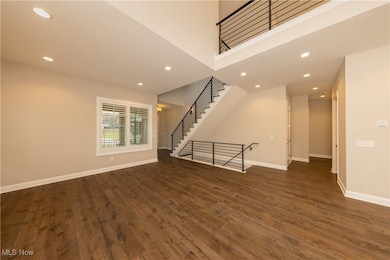
2401 Edgewood Trace Pepper Pike, OH 44124
Estimated payment $6,953/month
Highlights
- Medical Services
- New Construction
- Contemporary Architecture
- Moreland Hills Elementary School Rated A
- Deck
- Community Pool
About This Home
The last Birch model is officially under construction with the home able to be completed within 4–5 months of the buyers' finalized choices. Edgewood Trace homes offer a contemporary style with a light filled open floorplan. HIGH quality finishes. Imagine relaxing on the covered front porch or enjoying the two-story great room with its floor-to-ceiling gas fireplace and elegant lighting. The chef’s kitchen is ready for your personal touch, with a generous appliance allowance included. Select from a variety of premium wood cabinetry and elegant quartz countertops to match your style. The standard layout features a peninsula, but you have the flexibility to customize the space with an island instead, if that better suits your needs. Adjacent to the dining room with sliders to your own TREX deck for ease of entertaining and enjoyment of the seasons! The first-floor primary suite is a true retreat, with a spa-like bath and slider access to the expansive deck. Upstairs, you'll find a versatile HUGE loft space and two large bedrooms, each with stylish baths and custom closets. Partially finished walk out lower level with an additional full bathroom. This home is a rare opportunity to enjoy a new build with your design touch (at contract buyer's meet with our design team and receive 10 hours of complementary design assistance). Custom Built by your clients, exterior is currently built & ready for your selections. Conveniently located near amenities and freeway access, and within the award-winning Orange Schools district. Photos are from a previous built home, representing upgrades and additional finish areas in the walkout lower level. Listing agent can update you with all details.
Listing Agent
Keller Williams Living Brokerage Phone: (216) 551-2979 License #2020007414 Listed on: 06/02/2025

Co-Listing Agent
Keller Williams Living Brokerage Phone: (216) 551-2979 License #2006001597
Home Details
Home Type
- Single Family
Year Built
- Built in 2025 | New Construction
Lot Details
- 3,232 Sq Ft Lot
- Lot Dimensions are 66x123
- West Facing Home
HOA Fees
- $250 Monthly HOA Fees
Parking
- 2 Car Attached Garage
- Garage Door Opener
Home Design
- Contemporary Architecture
- Cluster Home
- Brick Exterior Construction
- Fiberglass Roof
- Asphalt Roof
- Metal Roof
- Wood Siding
- Stone Siding
Interior Spaces
- 2-Story Property
- Fireplace With Glass Doors
- Gas Fireplace
- Great Room with Fireplace
- Property Views
- Partially Finished Basement
Bedrooms and Bathrooms
- 3 Bedrooms | 1 Main Level Bedroom
- 4.5 Bathrooms
Outdoor Features
- Deck
- Porch
Utilities
- Forced Air Heating and Cooling System
- Heating System Uses Gas
Listing and Financial Details
- Assessor Parcel Number 871-07-074
Community Details
Overview
- Abc Mgmt Association
- Edgewood Trace Twnhs Sub Subdivision
Amenities
- Medical Services
- Shops
Recreation
- Community Playground
- Community Pool
- Park
Map
Home Values in the Area
Average Home Value in this Area
Property History
| Date | Event | Price | Change | Sq Ft Price |
|---|---|---|---|---|
| 06/02/2025 06/02/25 | For Sale | $1,025,000 | -- | $305 / Sq Ft |
Similar Homes in the area
Source: MLS Now
MLS Number: 5127187
- 2540 Edgewood Trace
- 2431 Edgewood Trace
- 2530 Edgewood Trace
- 2405 Edgewood Trace
- 2511 Edgewood Trace
- 28725 Settlers Ln
- 5830 Spotswood Dr
- S/L 1 Bridgeport Way
- 2104 Glouchester Dr
- 109 Bridgeport Way
- 43 Bridgeport Way
- 46 Bridgeport Way
- 29925 Fairmount Blvd
- 29999 Fairmount Blvd
- 30699 Gates Mills Blvd
- 2483 Ginger Wren Rd
- 1910 Caronia Dr
- 5841 Cantwell Dr
- 5593 Harleston Dr
- 2474 Ginger Wren Rd
- 2107 Glouchester Dr
- 2210 Glouchester Dr
- 2102 Cottingham Dr Unit 2102 Cottingham
- 28790 Addison Ct
- 2202 Acacia Park Dr Unit 2315
- 27020-27040 Cedar Rd
- 1676 Edgefield Rd
- 26600 George Zeiger Dr
- 26900 Amhearst Cir
- 1575-1583 Mallard Dr
- 26150-26300 Village Ln
- 5380 Huron Rd
- 6518 Annandale Rd
- 6503 Marsol Rd
- 26460 Hendon Rd
- 1420-1458 Golden Gate Blvd
- 6300 Maplewood Rd
- 25050 Bridgeton Dr
- 6700 Larchmont Dr
- 6500 Maplewood Rd
