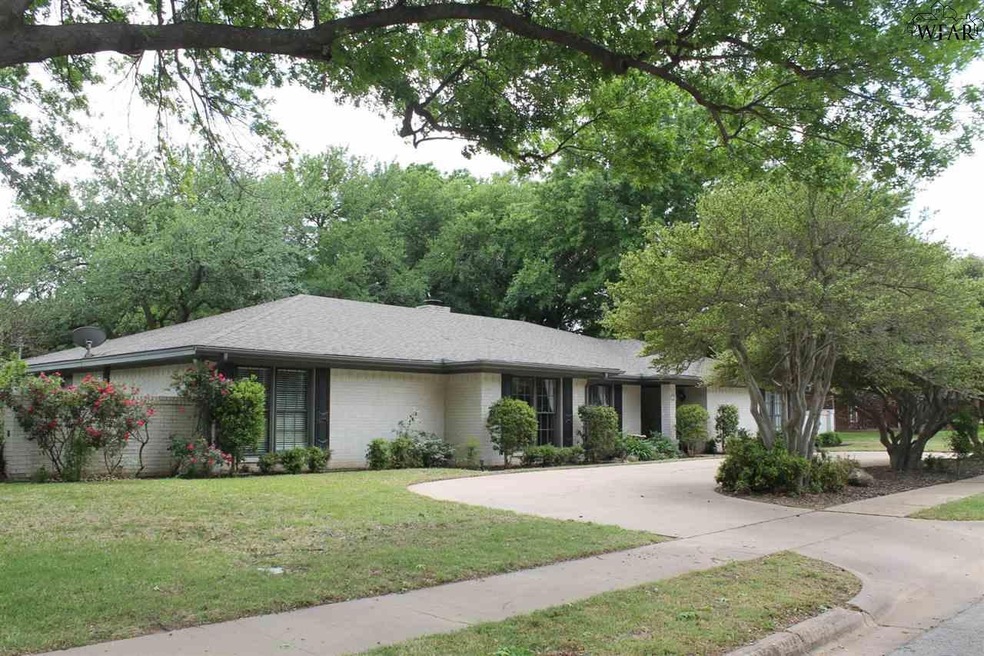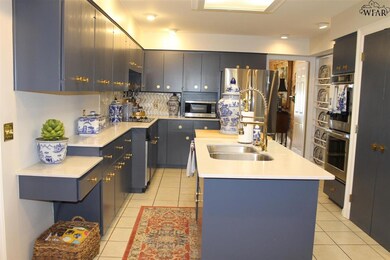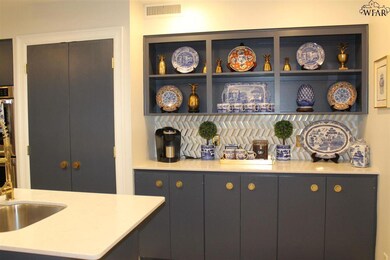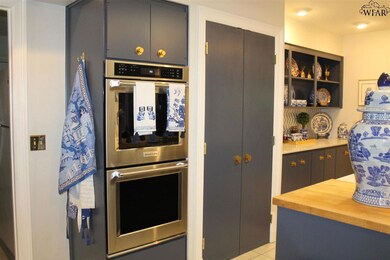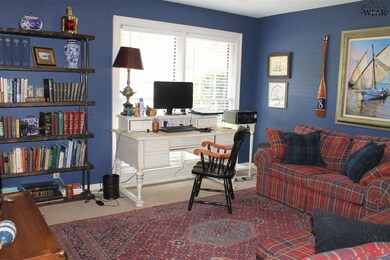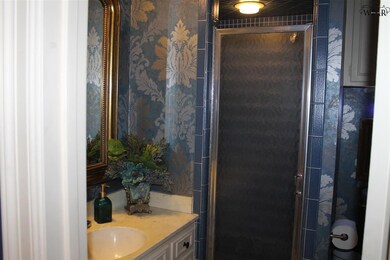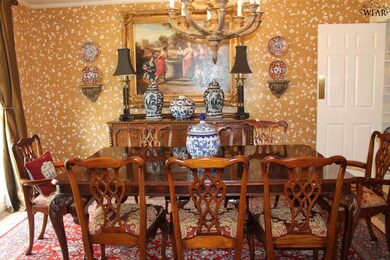
2401 Essex Dr Wichita Falls, TX 76308
Highlights
- Corner Lot
- Granite Countertops
- Covered patio or porch
- Rider High School Rated A-
- Two Living Areas
- Formal Dining Room
About This Home
As of June 2023Beautiful corner lot four bedroom 3 1/2 bath home in the lovely Brentwood Addition. Front door opens into large entryway. Beautiful formal living area flows into formal dining. Nice large family room, wood burning fireplace and bar area. Large beautiful kitchen opens into dining area. Separate bedroom and bath area. Large laundry room. Large master bedroom & bath. Two bedrooms with large Jack & Jill bath. Over 3000 sq. ft. of living space.
Last Agent to Sell the Property
NORTEX REALTY License #0439152 Listed on: 04/19/2023
Home Details
Home Type
- Single Family
Est. Annual Taxes
- $9,261
Year Built
- Built in 1968
Lot Details
- Lot Dimensions are 128 x 130
- Privacy Fence
- Corner Lot
- Sprinkler System
Home Design
- Brick Exterior Construction
- Slab Foundation
- Composition Roof
Interior Spaces
- 3,207 Sq Ft Home
- 1-Story Property
- Wood Burning Fireplace
- Double Pane Windows
- Family Room with Fireplace
- Two Living Areas
- Formal Dining Room
- Library
- Utility Room
- Washer and Electric Dryer Hookup
Kitchen
- Built-In Oven
- Electric Oven
- Built-In Range
- Range Hood
- Microwave
- Dishwasher
- Granite Countertops
- Trash Compactor
- Disposal
Flooring
- Carpet
- Laminate
- Tile
Bedrooms and Bathrooms
- 4 Bedrooms
Parking
- 2 Car Attached Garage
- Garage Door Opener
Additional Features
- Covered patio or porch
- Central Heating and Cooling System
Listing and Financial Details
- Legal Lot and Block 4 / 3
- Assessor Parcel Number 48485-0330 046 00
Ownership History
Purchase Details
Home Financials for this Owner
Home Financials are based on the most recent Mortgage that was taken out on this home.Similar Homes in Wichita Falls, TX
Home Values in the Area
Average Home Value in this Area
Purchase History
| Date | Type | Sale Price | Title Company |
|---|---|---|---|
| Vendors Lien | -- | None Available |
Mortgage History
| Date | Status | Loan Amount | Loan Type |
|---|---|---|---|
| Open | $40,000 | Future Advance Clause Open End Mortgage | |
| Open | $150,000 | New Conventional |
Property History
| Date | Event | Price | Change | Sq Ft Price |
|---|---|---|---|---|
| 06/16/2023 06/16/23 | Sold | -- | -- | -- |
| 05/11/2023 05/11/23 | Pending | -- | -- | -- |
| 04/19/2023 04/19/23 | For Sale | $379,900 | +43.4% | $118 / Sq Ft |
| 11/27/2017 11/27/17 | Sold | -- | -- | -- |
| 10/01/2017 10/01/17 | Pending | -- | -- | -- |
| 04/19/2017 04/19/17 | For Sale | $265,000 | -- | $83 / Sq Ft |
Tax History Compared to Growth
Tax History
| Year | Tax Paid | Tax Assessment Tax Assessment Total Assessment is a certain percentage of the fair market value that is determined by local assessors to be the total taxable value of land and additions on the property. | Land | Improvement |
|---|---|---|---|---|
| 2024 | $9,261 | $398,814 | $40,000 | $358,814 |
| 2023 | $8,773 | $370,986 | $40,000 | $330,986 |
| 2022 | $8,651 | $339,092 | $0 | $0 |
| 2021 | $7,872 | $308,265 | $34,000 | $282,485 |
| 2020 | $7,245 | $280,241 | $34,000 | $246,241 |
| 2019 | $7,299 | $279,973 | $34,000 | $245,973 |
| 2018 | $4,857 | $279,973 | $34,000 | $245,973 |
| 2017 | $7,408 | $291,335 | $34,000 | $257,335 |
| 2016 | $7,134 | $280,531 | $34,000 | $246,531 |
| 2015 | $4,233 | $278,217 | $34,000 | $244,217 |
| 2014 | $4,233 | $265,852 | $0 | $0 |
Agents Affiliated with this Home
-
Michael Detrick

Seller's Agent in 2023
Michael Detrick
NORTEX REALTY
(940) 733-9772
344 Total Sales
-
Vanessa Stoddard

Buyer's Agent in 2023
Vanessa Stoddard
HIRSCHI REALTORS
86 Total Sales
-
T
Buyer's Agent in 2017
TAMI LIGON
MCGREGOR REAL ESTATE GROUP
Map
Source: Wichita Falls Association of REALTORS®
MLS Number: 168512
APN: 157059
- 2427 Brentwood Dr
- 4415 Taft Blvd
- 0 Taft Blvd
- 2415 Brentwood Dr
- 2417 Brentwood Dr
- 4 Trenton Terrace
- 2410 Clayton Ln
- 4402 Nassau Dr
- 4414 Martinique
- 2526 Lou Ln
- 2406 Lou Ln
- 2513 Elmwood Cir N
- 4403 Nassau Dr
- 2421 Bryan Glen St
- 4403 Martinique
- 2506 Garden Grove Ln
- 4500 Weeks Park Ln
- 2619 San Simeon Dr
- 4205 Seabury Dr
- 4116 Picasso Dr
