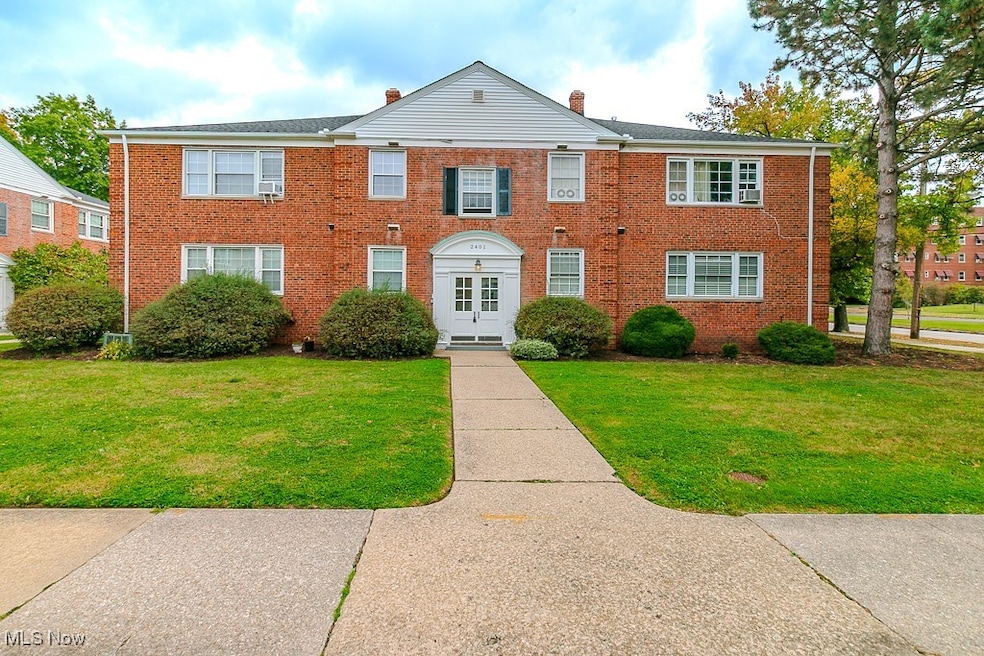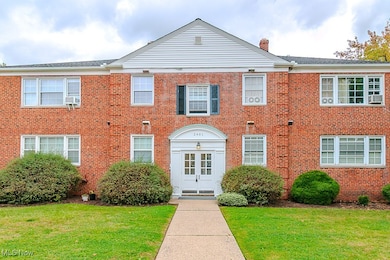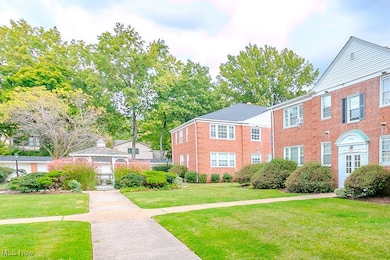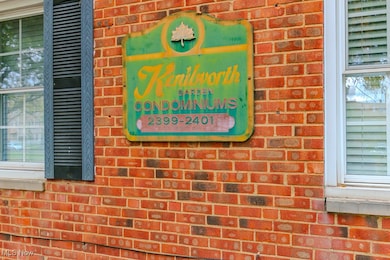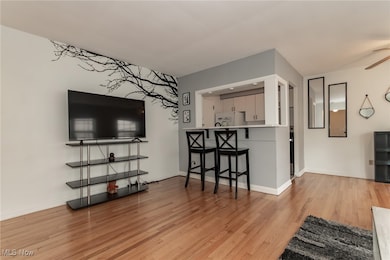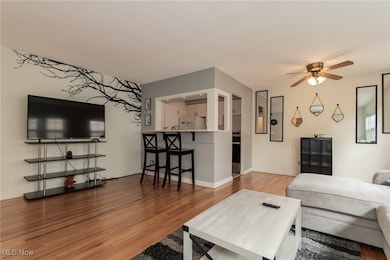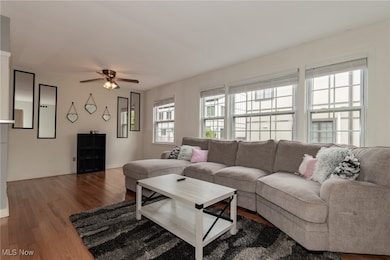2401 Euclid Heights Blvd Unit A6 Cleveland, OH 44106
Cedar-Fairmount NeighborhoodEstimated payment $1,061/month
Highlights
- 0.92 Acre Lot
- 1 Car Detached Garage
- Forced Air Heating and Cooling System
- Open Floorplan
About This Home
Experience convenient and comfortable living in this charming updated 1 bedroom condo in prime Cleveland Heights location.
Updated kitchen with stone counters, newer range and a breakfast bar which is open to the living and dining room. Hardwood floors.
Other recent upgrades include, central air was added along with a newer furnace to ensure year round comfort. Warm and inviting atmosphere with an abundance of natural light! Incredible opportunity to be situated close to Cleveland Clinic, University Hospital, Case Western Reserve University and downtown Cleveland!
Listing Agent
Keller Williams Living Brokerage Email: Melinda@MelindaSoldit.com, 216-598-7085 License #351576 Listed on: 10/17/2025

Property Details
Home Type
- Condominium
Est. Annual Taxes
- $2,234
Year Built
- Built in 1953
HOA Fees
- $363 Monthly HOA Fees
Parking
- 1 Car Detached Garage
- Garage Door Opener
- Assigned Parking
Home Design
- Entry on the 2nd floor
- Brick Exterior Construction
- Fiberglass Roof
- Asphalt Roof
Interior Spaces
- 1-Story Property
- Open Floorplan
Kitchen
- Range
- Dishwasher
Bedrooms and Bathrooms
- 1 Bedroom
- 1 Full Bathroom
Home Security
Utilities
- Forced Air Heating and Cooling System
- Heating System Uses Gas
Listing and Financial Details
- Assessor Parcel Number 685-03-306
Community Details
Overview
- Association fees include management, insurance, ground maintenance, maintenance structure, parking, sewer, snow removal, trash, water
- Kenilworth Gardens Association
Pet Policy
- Pets Allowed
Security
- Fire and Smoke Detector
Map
Home Values in the Area
Average Home Value in this Area
Tax History
| Year | Tax Paid | Tax Assessment Tax Assessment Total Assessment is a certain percentage of the fair market value that is determined by local assessors to be the total taxable value of land and additions on the property. | Land | Improvement |
|---|---|---|---|---|
| 2024 | $2,234 | $26,390 | $2,625 | $23,765 |
| 2023 | $2,871 | $26,600 | $2,030 | $24,570 |
| 2022 | $2,856 | $26,600 | $2,030 | $24,570 |
| 2021 | $2,798 | $26,600 | $2,030 | $24,570 |
| 2020 | $2,206 | $18,900 | $1,890 | $17,010 |
| 2019 | $2,083 | $54,000 | $5,400 | $48,600 |
| 2018 | $2,084 | $18,900 | $1,890 | $17,010 |
| 2017 | $1,799 | $15,130 | $1,510 | $13,620 |
| 2016 | $1,836 | $15,130 | $1,510 | $13,620 |
| 2015 | $1,743 | $15,130 | $1,510 | $13,620 |
| 2014 | $1,630 | $14,140 | $1,400 | $12,740 |
Property History
| Date | Event | Price | List to Sale | Price per Sq Ft | Prior Sale |
|---|---|---|---|---|---|
| 10/17/2025 10/17/25 | For Sale | $97,000 | +27.6% | -- | |
| 10/29/2019 10/29/19 | Sold | $76,000 | -3.8% | $146 / Sq Ft | View Prior Sale |
| 09/17/2019 09/17/19 | Pending | -- | -- | -- | |
| 06/19/2019 06/19/19 | For Sale | $79,000 | +23.7% | $151 / Sq Ft | |
| 08/11/2016 08/11/16 | Sold | $63,860 | -8.6% | $122 / Sq Ft | View Prior Sale |
| 08/05/2016 08/05/16 | Pending | -- | -- | -- | |
| 03/04/2016 03/04/16 | For Sale | $69,900 | +66.4% | $134 / Sq Ft | |
| 02/15/2013 02/15/13 | Sold | $42,000 | -10.6% | $80 / Sq Ft | View Prior Sale |
| 01/28/2013 01/28/13 | Pending | -- | -- | -- | |
| 09/17/2012 09/17/12 | For Sale | $47,000 | -- | $90 / Sq Ft |
Purchase History
| Date | Type | Sale Price | Title Company |
|---|---|---|---|
| Warranty Deed | $76,000 | Pathway Title | |
| Warranty Deed | $83,860 | American Title & Trust | |
| Survivorship Deed | $42,000 | Revere Title | |
| Interfamily Deed Transfer | -- | Attorney | |
| Warranty Deed | $48,000 | Action Title Agency Inc | |
| Deed | $37,500 | -- | |
| Deed | $27,700 | -- | |
| Deed | -- | -- |
Mortgage History
| Date | Status | Loan Amount | Loan Type |
|---|---|---|---|
| Open | $47,500 | New Conventional | |
| Previous Owner | $60,667 | Adjustable Rate Mortgage/ARM |
Source: MLS Now
MLS Number: 5165174
APN: 685-03-306
- 2401 Euclid Heights Blvd Unit A2
- 2397 Euclid Heights Blvd Unit C-4
- 2330 Euclid Heights Blvd Unit 105
- 2463 Derbyshire Rd
- 2339 Edgehill Rd
- 2189 Bellfield Ave
- 2460 Overlook Rd Unit 2
- 2472 Overlook Rd Unit 10
- 2067 Random Rd
- 2230 Grandview Ave
- 2243 Bellfield Ave
- 2043 Random Rd Unit 303
- 2245 Bellfield Ave
- 12666 Mayfield Rd
- 2469 Overlook Rd Unit 8
- 2044 Random Rd Unit 301
- 2044 Random Rd Unit 303
- 1979 E 126th St
- 2568 Euclid Heights Blvd
- 1975 E 124th Place
- 4 Herrick Mews
- 2300 S Overlook Rd
- 2325 Euclid Heights Blvd
- 12381 Cedar Rd Unit 1A
- 12381 Cedar Rd Unit 3A
- 2330 Euclid Heights Blvd Unit 105
- 2330 Euclid Heights Blvd Unit 301
- 2330 Euclid Heights Blvd Unit 207
- 2348 Overlook Rd
- 2130 Surrey Rd
- 12301 Cedar Rd
- 12467 Cedar Rd
- 2501 Euclid Heights Blvd
- 2094 Murray Hill Rd Unit 4
- 2187 Murray Hill Rd
- 2189 Cornell Rd Unit 303.1405295
- 2189 Cornell Rd Unit 209
- 2472 Overlook Rd Unit 3
- 2208 Murray Hill Rd Unit 1
- 2210 Murray Hill Rd
