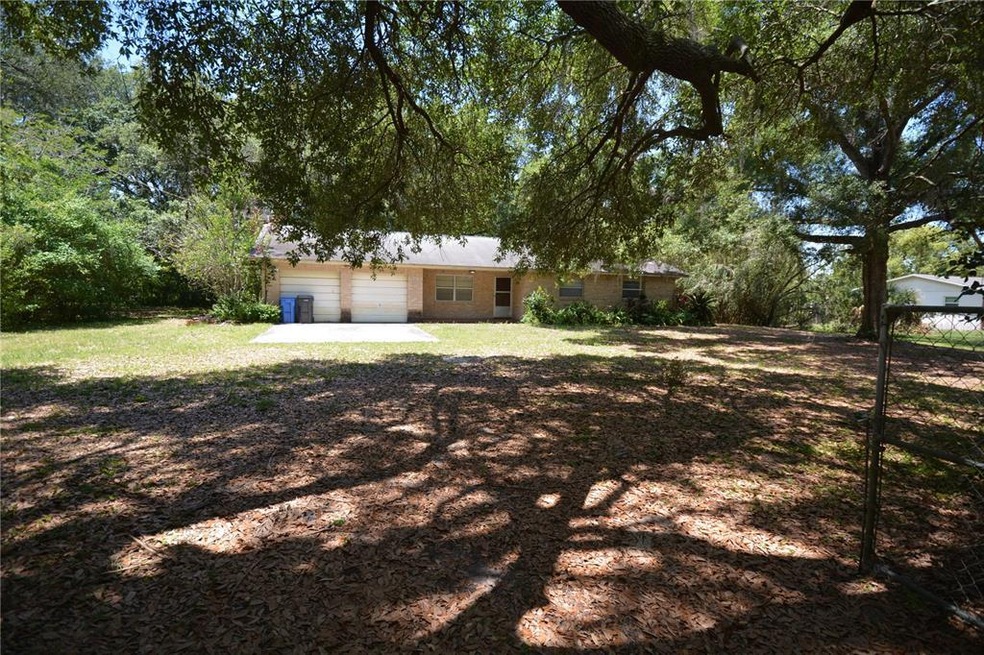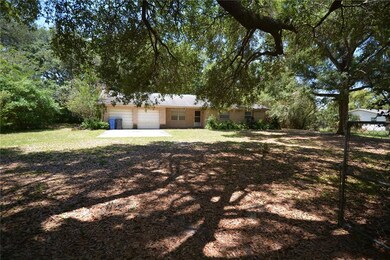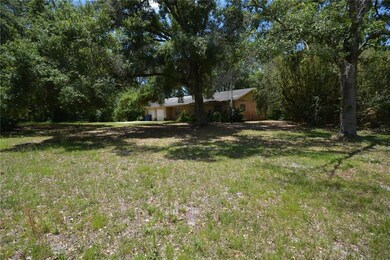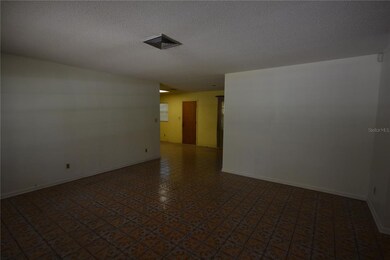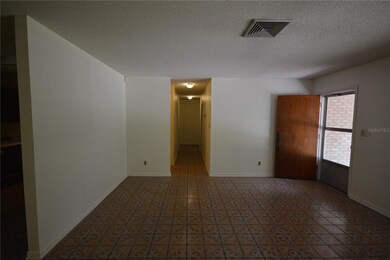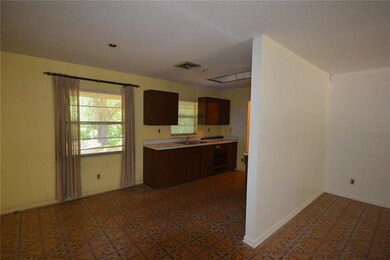
2401 Fritzke Rd Unit Rd Dover, FL 33527
Dover NeighborhoodEstimated Value: $352,000 - $404,000
Highlights
- Oak Trees
- View of Trees or Woods
- No HOA
- Strawberry Crest High School Rated A
- Traditional Architecture
- Mature Landscaping
About This Home
As of July 2022This one of a kind property has over 1.8 fenced acres on a Premium, Square, Double lot. No HOA and no CDD on this lovely live oak canopy property with a 3 bedroom, 2 bathroom home that is solidly built, cold a/c, Roof has a 30 year warranty, and loads of potential! With some minor updates, it will be like new. The home has a two car garage and a nice tool room as well as an interior laundry area. Beautiful and mature tropical plants abound. This one won't last long so bring your highest and best offer by Sunday, May 15th at 5:00pm! Only showings will happen Friday, Saturday, & Sunday 12-3pm.
Home Details
Home Type
- Single Family
Est. Annual Taxes
- $3,508
Year Built
- Built in 1985
Lot Details
- 1.87 Acre Lot
- Unincorporated Location
- East Facing Home
- Chain Link Fence
- Mature Landscaping
- Cleared Lot
- Oak Trees
- Bamboo Trees
- Fruit Trees
- Wooded Lot
- Property is zoned AS-1
Parking
- 2 Car Attached Garage
Home Design
- Traditional Architecture
- Florida Architecture
- Fixer Upper
- Brick Exterior Construction
- Slab Foundation
- Shingle Roof
- Membrane Roofing
- Block Exterior
Interior Spaces
- 1,380 Sq Ft Home
- Views of Woods
- Walk-Up Access
- Home Security System
Kitchen
- Eat-In Kitchen
- Range
- Microwave
Flooring
- Concrete
- Ceramic Tile
Bedrooms and Bathrooms
- 3 Bedrooms
- 2 Full Bathrooms
Laundry
- Laundry Room
- Dryer
- Washer
Schools
- Cork Elementary School
- Tomlin Middle School
- Strawberry Crest High School
Utilities
- Central Heating and Cooling System
- Heat Pump System
- Thermostat
- Well
- Septic Tank
- Phone Available
- Cable TV Available
Community Details
- No Home Owners Association
- Unplatted Subdivision
Listing and Financial Details
- Down Payment Assistance Available
- Visit Down Payment Resource Website
- Legal Lot and Block 1 / 3
- Assessor Parcel Number U-21-28-21-ZZZ-000003-65630.0
Ownership History
Purchase Details
Home Financials for this Owner
Home Financials are based on the most recent Mortgage that was taken out on this home.Purchase Details
Similar Homes in Dover, FL
Home Values in the Area
Average Home Value in this Area
Purchase History
| Date | Buyer | Sale Price | Title Company |
|---|---|---|---|
| Bosch Eugenio Varela | $320,000 | First American Title | |
| Moore Ronald F | $86,700 | -- |
Mortgage History
| Date | Status | Borrower | Loan Amount |
|---|---|---|---|
| Open | Bosch Eugenio Varela | $310,591 |
Property History
| Date | Event | Price | Change | Sq Ft Price |
|---|---|---|---|---|
| 07/21/2022 07/21/22 | Sold | $320,000 | -8.6% | $232 / Sq Ft |
| 05/16/2022 05/16/22 | Pending | -- | -- | -- |
| 05/12/2022 05/12/22 | For Sale | $350,000 | -- | $254 / Sq Ft |
Tax History Compared to Growth
Tax History
| Year | Tax Paid | Tax Assessment Tax Assessment Total Assessment is a certain percentage of the fair market value that is determined by local assessors to be the total taxable value of land and additions on the property. | Land | Improvement |
|---|---|---|---|---|
| 2024 | $4,531 | $271,035 | -- | -- |
| 2023 | $4,366 | $263,141 | $86,170 | $176,971 |
| 2022 | $4,598 | $297,831 | $74,501 | $223,330 |
| 2021 | $3,904 | $200,160 | $60,139 | $140,021 |
| 2020 | $3,516 | $176,275 | $57,895 | $118,380 |
| 2019 | $3,214 | $160,950 | $52,958 | $107,992 |
| 2018 | $3,141 | $159,973 | $0 | $0 |
| 2017 | $2,870 | $140,524 | $0 | $0 |
| 2016 | $2,705 | $127,662 | $0 | $0 |
| 2015 | $2,485 | $116,056 | $0 | $0 |
| 2014 | $2,336 | $107,831 | $0 | $0 |
| 2013 | -- | $98,028 | $0 | $0 |
Agents Affiliated with this Home
-
Jennifer Clark

Seller's Agent in 2022
Jennifer Clark
INSTA REAL ESTATE SOLUTIONS
(813) 300-7633
2 in this area
50 Total Sales
-
Claudia Varela
C
Buyer's Agent in 2022
Claudia Varela
COLDWELL BANKER PICKETT FENCES REALTY
(727) 395-9492
1 in this area
34 Total Sales
Map
Source: Stellar MLS
MLS Number: T3363639
APN: U-21-28-21-ZZZ-000003-65630.0
- 2307 Fritzke Rd
- 6819 Stafford Rd
- 6604 Stafford Terrace Ave
- 0 Carson Acres Place
- 2907 Fritzke Rd
- 4801 Lynn Oaks Cir
- 4811 Edmund Ct
- 4814 Edmund Ct
- 4375 Lindsey Loop
- 9413 Swift Creek Cir
- 13280 E Us Highway 92
- 3614 William Ray Rd
- 7301 Pierce Harwell Rd
- 5617 Glen Harwell Rd
- 5510 Glen Harwell Rd
- 3703 Cooper Rd
- 3520 Leslie Rd W
- 6411 Barton Rd
- 5302 Glen Harwell Rd
- 13141 Lewis Gallagher Rd Unit L
- 2401 Fritzke Rd Unit Rd
- 2401 Fritzke Rd
- 2403 Fritzke Rd
- 2405 Fritzke Rd
- 2402 Fritzke Rd
- 2316 Kirkland Rd
- 2407 Fritzke Rd
- 2324 Kirkland Rd
- 2306 Fritzke Rd
- 2306 Fritzke Rd
- 2336 Kirkland Rd
- 2350 Kirkland Rd
- 2409 Fritzke Rd
- 2280 Fritzke Rd
- 2411 Rancho Viejo Ln
- 2410 Fritzke Rd
- 2501 Fritzke Rd
- 2308 Fritzke Rd
- 2405 Rancho Viejo Ln
- 2353 Kirkland Rd
