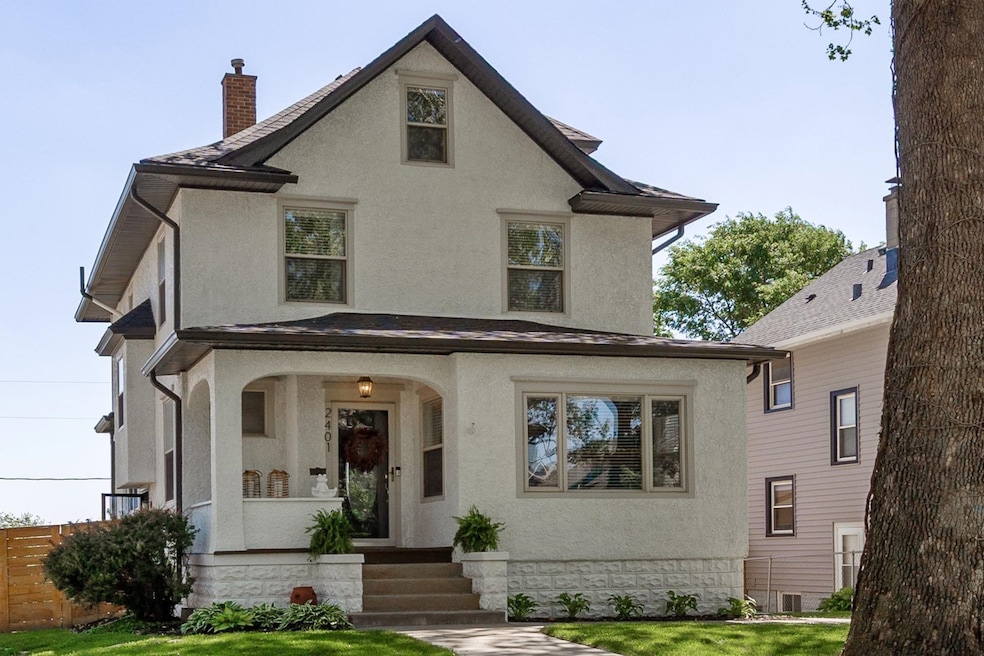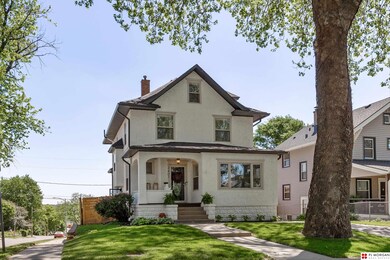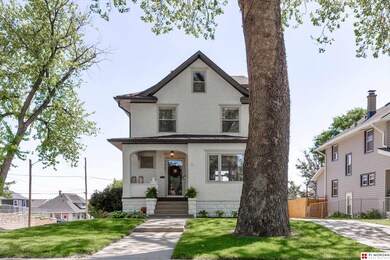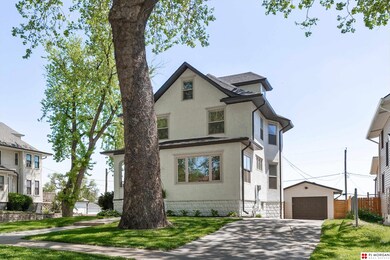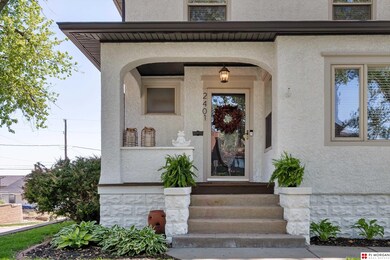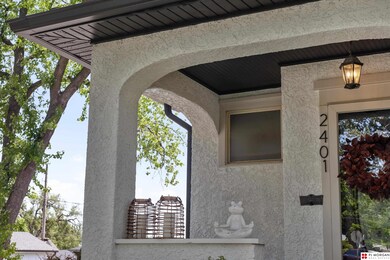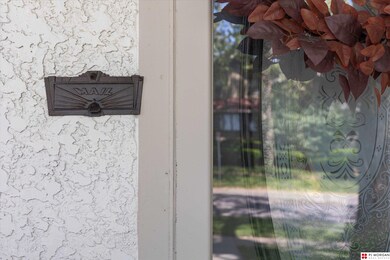
2401 Hanscom Blvd Omaha, NE 68105
Hanscom Park NeighborhoodHighlights
- Spa
- Wood Flooring
- Corner Lot
- Deck
- Whirlpool Bathtub
- No HOA
About This Home
As of July 2025Stunning 2.5 story (Pre-Inspected!) home on a corner lot in sought-after Hanscom Park/Field Club area offers charming curb appeal, historic details, & designer updates. Original character maintained w/ restored hardwood floors & Craftsman-style millwork. Main level features a welcoming entry w/ builtins, open floor plan, delightful sunroom, & fully remodeled dream kitchen w/ custom finishes. Updated primary boasts RARE ENSUITE w/ double sinks, whirlpool tub, shower, plus walk-in closet! Finished 3rd level w/ vaulted ceilings invites an energizing office/flex-space. Lower level offers extra living space w/ stone fireplace & 3⁄4 bath. Outdoors, enjoy a flat, private fenced yard w/ stamped concrete patio & composite deck for the ultimate entertaining or relaxation spot. BRAND NEW (2025) roof, gutters, skylight, exterior & interior paint! Don't miss your chance to live on The Boulevard & enjoy a vibrant urban lifestyle minutes from Dundee, Blackstone, Downtown, UNMC, & I-80. AMA.
Last Agent to Sell the Property
PJ Morgan Real Estate License #2022362 Listed on: 05/14/2025
Home Details
Home Type
- Single Family
Est. Annual Taxes
- $3,763
Year Built
- Built in 1924
Lot Details
- 5,760 Sq Ft Lot
- Lot Dimensions are 120 x 48
- Wood Fence
- Corner Lot
- Level Lot
Parking
- 1 Car Detached Garage
- Garage Door Opener
Home Design
- Block Foundation
- Composition Roof
- Stucco
Interior Spaces
- 2.5-Story Property
- Ceiling Fan
- Skylights
- Bay Window
- Sliding Doors
- Recreation Room with Fireplace
Kitchen
- Oven or Range
- Microwave
- Dishwasher
- Disposal
Flooring
- Wood
- Wall to Wall Carpet
- Ceramic Tile
Bedrooms and Bathrooms
- 3 Bedrooms
- Walk-In Closet
- Dual Sinks
- Whirlpool Bathtub
- Shower Only
- Spa Bath
Laundry
- Dryer
- Washer
Partially Finished Basement
- Sump Pump
- Basement Windows
Outdoor Features
- Spa
- Deck
- Covered patio or porch
Schools
- Field Club Elementary School
- Norris Middle School
- South High School
Utilities
- Forced Air Heating and Cooling System
Community Details
- No Home Owners Association
- Creightons 1St Add Subdivision
Listing and Financial Details
- Assessor Parcel Number 0904160000
Ownership History
Purchase Details
Purchase Details
Home Financials for this Owner
Home Financials are based on the most recent Mortgage that was taken out on this home.Purchase Details
Home Financials for this Owner
Home Financials are based on the most recent Mortgage that was taken out on this home.Purchase Details
Home Financials for this Owner
Home Financials are based on the most recent Mortgage that was taken out on this home.Purchase Details
Similar Homes in the area
Home Values in the Area
Average Home Value in this Area
Purchase History
| Date | Type | Sale Price | Title Company |
|---|---|---|---|
| Quit Claim Deed | $2,222 | None Listed On Document | |
| Warranty Deed | $400,000 | Omaha National Title | |
| Warranty Deed | $170,000 | Aksarben Title And Escrow | |
| Survivorship Deed | $175,000 | -- | |
| Warranty Deed | $125,000 | -- |
Mortgage History
| Date | Status | Loan Amount | Loan Type |
|---|---|---|---|
| Previous Owner | $388,000 | New Conventional | |
| Previous Owner | $161,500 | New Conventional | |
| Previous Owner | $20,260 | Future Advance Clause Open End Mortgage | |
| Previous Owner | $157,500 | Purchase Money Mortgage |
Property History
| Date | Event | Price | Change | Sq Ft Price |
|---|---|---|---|---|
| 07/30/2025 07/30/25 | Sold | $435,000 | +2.4% | $177 / Sq Ft |
| 05/23/2025 05/23/25 | Pending | -- | -- | -- |
| 05/14/2025 05/14/25 | For Sale | $425,000 | +6.3% | $173 / Sq Ft |
| 06/28/2024 06/28/24 | Sold | $400,000 | +2.6% | $167 / Sq Ft |
| 06/01/2024 06/01/24 | Pending | -- | -- | -- |
| 05/30/2024 05/30/24 | For Sale | $390,000 | +129.4% | $162 / Sq Ft |
| 06/30/2015 06/30/15 | Sold | $170,000 | -12.8% | $71 / Sq Ft |
| 05/22/2015 05/22/15 | Pending | -- | -- | -- |
| 04/13/2015 04/13/15 | For Sale | $195,000 | -- | $81 / Sq Ft |
Tax History Compared to Growth
Tax History
| Year | Tax Paid | Tax Assessment Tax Assessment Total Assessment is a certain percentage of the fair market value that is determined by local assessors to be the total taxable value of land and additions on the property. | Land | Improvement |
|---|---|---|---|---|
| 2023 | $4,909 | $232,700 | $14,000 | $218,700 |
| 2022 | $5,422 | $254,000 | $15,000 | $239,000 |
| 2021 | $5,376 | $254,000 | $15,000 | $239,000 |
| 2020 | $4,046 | $189,000 | $15,000 | $174,000 |
| 2019 | $4,058 | $189,000 | $15,000 | $174,000 |
| 2018 | $3,550 | $165,100 | $15,000 | $150,100 |
| 2017 | $3,619 | $167,500 | $11,500 | $156,000 |
| 2016 | $3,594 | $167,500 | $11,500 | $156,000 |
| 2015 | $3,546 | $167,500 | $11,500 | $156,000 |
| 2014 | $3,546 | $167,500 | $11,500 | $156,000 |
Agents Affiliated with this Home
-

Seller's Agent in 2025
Jennifer Wilkins
PJ Morgan Real Estate
(402) 871-9232
2 in this area
19 Total Sales
-

Seller's Agent in 2024
Sara Porter
BHHS Ambassador Real Estate
(402) 212-3927
1 in this area
116 Total Sales
-
T
Seller's Agent in 2015
Tony Tyrrell
BHHS Ambassador Real Estate
-

Buyer's Agent in 2015
Ethan Hamilton
Realty ONE Group Sterling
(402) 730-3785
1 in this area
37 Total Sales
Map
Source: Great Plains Regional MLS
MLS Number: 22512872
APN: 0416-0000-09
- 3207 Castelar St
- 2309 S 32nd Ave
- 2939 Martha St
- 2942 Martha St
- 2623 S 35th St
- 3018 Frederick St
- 1924 S 34th St
- 2811 S 36th St
- 2711 Shirley St
- 3273 Vinton St
- 3816 Martha St
- 3224 S 32nd Ave
- 3624 Frederick St
- 3305 S 32nd Ave
- 3309 S 32nd Ave
- 3279 Hascall St
- 2915 S 26th St
- 1510 S 32nd Ave
- 1726 S 26th St
- 1516 S 29th St
