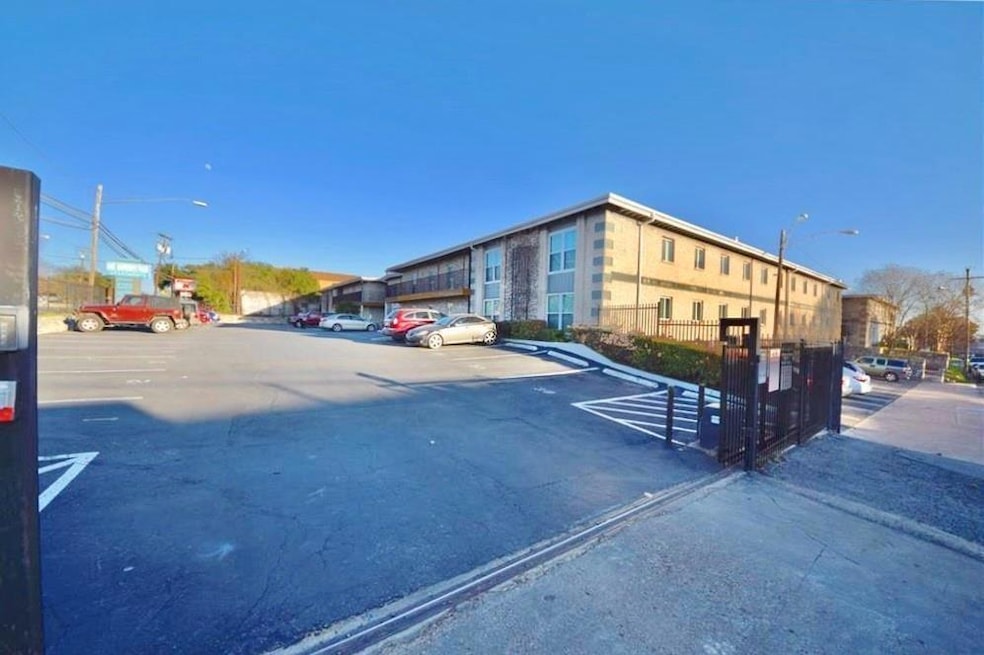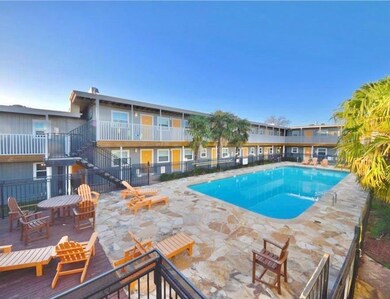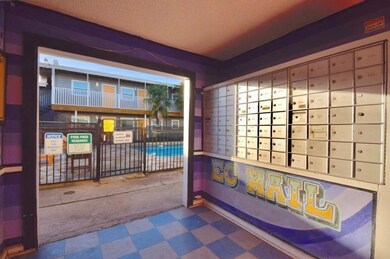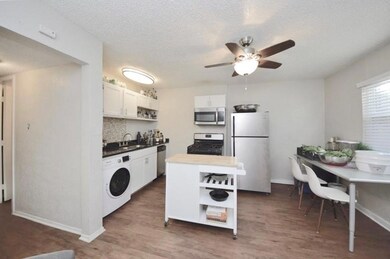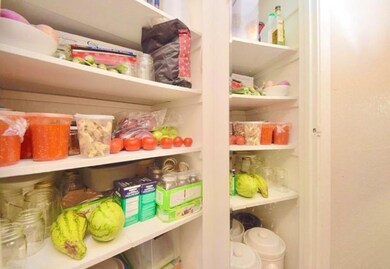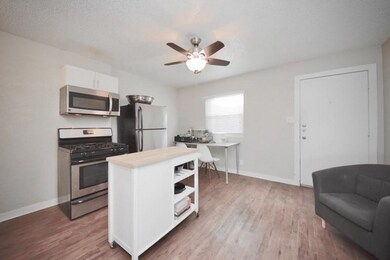East University Place Condominiums 2401 Manor Rd Unit 132A Austin, TX 78722
Blackland NeighborhoodHighlights
- In Ground Pool
- City View
- Stainless Steel Appliances
- Kealing Middle School Rated A
- Wood Flooring
- Picnic Area
About This Home
**Affordable & Stunning 1 Bed, 1 Bath Unit Available Now!** **Features You’ll Love:**
- Gorgeous wood floors throughout
- Modern stainless steel appliances
- In-unit washer and dryer ????? **Convenient Location:**
- Walk to a variety of restaurants and stores ?? **Parking Options:**
- Gated parking for just $50/month
- Free non-gated parking ?? **Relax and Unwind:**
- Enjoy our amazing pre-blue pool ? **Don’t Wait!** Bring your applications today. I’m available 24/7 to meet you and show you the unit! **Contact me now to schedule your viewing!**
Listing Agent
Campus & Central Properties Brokerage Phone: (512) 474-0111 License #0413931 Listed on: 08/16/2024
Condo Details
Home Type
- Condominium
Year Built
- Built in 1963
Lot Details
- North Facing Home
- Fenced
Home Design
- Slab Foundation
Interior Spaces
- 465 Sq Ft Home
- 1-Story Property
- Stacked Washer and Dryer
Kitchen
- Electric Cooktop
- Microwave
- Dishwasher
- Stainless Steel Appliances
- Disposal
Flooring
- Wood
- Carpet
Bedrooms and Bathrooms
- 1 Main Level Bedroom
- 1 Full Bathroom
Home Security
Parking
- 1 Parking Space
- Parking Lot
Eco-Friendly Details
- Sustainability products and practices used to construct the property include see remarks
Pool
- In Ground Pool
- Fence Around Pool
Schools
- Maplewood Elementary School
- Kealing Middle School
- Mccallum High School
Utilities
- Central Heating and Cooling System
- High Speed Internet
Listing and Financial Details
- Security Deposit $1,100
- Tenant pays for all utilities
- 12 Month Lease Term
- $100 Application Fee
- Assessor Parcel Number 02121022780000
- Tax Block I
Community Details
Overview
- Property has a Home Owners Association
- 34 Units
- East University Place Condominiums Subdivision
- Property managed by Campus and Central Properties
Amenities
- Picnic Area
Recreation
Pet Policy
- Pet Deposit $500
- Dogs and Cats Allowed
- Breed Restrictions
- Medium pets allowed
Security
- Fire and Smoke Detector
Map
About East University Place Condominiums
Property History
| Date | Event | Price | List to Sale | Price per Sq Ft | Prior Sale |
|---|---|---|---|---|---|
| 12/08/2025 12/08/25 | Price Changed | $950 | 0.0% | $2 / Sq Ft | |
| 12/04/2025 12/04/25 | Price Changed | $160,000 | -7.2% | $344 / Sq Ft | |
| 10/20/2025 10/20/25 | Price Changed | $172,500 | -4.2% | $371 / Sq Ft | |
| 10/17/2025 10/17/25 | Price Changed | $180,000 | +2.9% | $387 / Sq Ft | |
| 10/09/2025 10/09/25 | Price Changed | $175,000 | 0.0% | $376 / Sq Ft | |
| 09/04/2025 09/04/25 | Price Changed | $1,100 | +10.0% | $2 / Sq Ft | |
| 07/14/2025 07/14/25 | Price Changed | $1,000 | 0.0% | $2 / Sq Ft | |
| 07/14/2025 07/14/25 | Price Changed | $190,000 | -2.6% | $409 / Sq Ft | |
| 05/15/2025 05/15/25 | For Sale | $195,000 | 0.0% | $419 / Sq Ft | |
| 12/31/2024 12/31/24 | For Rent | $1,100 | 0.0% | -- | |
| 09/01/2024 09/01/24 | Under Contract | -- | -- | -- | |
| 08/16/2024 08/16/24 | For Rent | $1,100 | -15.4% | -- | |
| 08/22/2022 08/22/22 | Rented | $1,300 | 0.0% | -- | |
| 06/21/2022 06/21/22 | Under Contract | -- | -- | -- | |
| 05/20/2022 05/20/22 | Sold | -- | -- | -- | View Prior Sale |
| 05/18/2022 05/18/22 | For Rent | $1,300 | 0.0% | -- | |
| 04/04/2022 04/04/22 | Pending | -- | -- | -- | |
| 03/22/2022 03/22/22 | For Sale | $215,000 | +2.4% | $462 / Sq Ft | |
| 02/11/2022 02/11/22 | Sold | -- | -- | -- | View Prior Sale |
| 01/12/2022 01/12/22 | Pending | -- | -- | -- | |
| 12/23/2021 12/23/21 | For Sale | $209,900 | 0.0% | $300 / Sq Ft | |
| 12/08/2021 12/08/21 | Pending | -- | -- | -- | |
| 10/29/2021 10/29/21 | For Sale | $209,900 | 0.0% | $300 / Sq Ft | |
| 10/22/2021 10/22/21 | Pending | -- | -- | -- | |
| 10/15/2021 10/15/21 | For Sale | $209,900 | 0.0% | $300 / Sq Ft | |
| 06/11/2019 06/11/19 | Rented | $1,100 | 0.0% | -- | |
| 05/14/2019 05/14/19 | For Rent | $1,100 | -- | -- |
Source: Unlock MLS (Austin Board of REALTORS®)
MLS Number: 6316897
APN: 894869
- 2401 Manor Rd Unit 120
- 2401 Manor Rd Unit 113
- 2401 Manor Rd Unit 204
- 2401 Manor Rd Unit 210
- 2109 Maple Ave
- 2204 Chestnut Ave
- 2305 E 21st St Unit 2
- 2205 Coleto St
- 2006 Maple Ave
- 2903 Breeze Terrace Unit 2
- 1719 E 32nd St
- 1721 E 32nd St
- 2804 Breeze Terrace
- 2712 E 22nd St
- 2406 Mlk Blvd
- 1900 Cedar Ave
- 2000 Alamo St
- 3306 Larry Ln Unit A
- 1809 Maple Ave Unit 2
- 1908 E 21st St Unit 1 and 2
- 2401 Manor Rd Unit 137
- 2401 Manor Rd Unit 129
- 2401 Manor Rd Unit 117
- 2401 Manor Rd Unit 218
- 2401 Manor Rd Unit 214
- 2401 Manor Rd Unit 124
- 2401 Manor Rd Unit 232
- 2401 Manor Rd Unit 113
- 2401 Manor Rd Unit 136
- 2401 Manor Rd Unit 206
- 2106 Maple Ave Unit ID1254582P
- 2602 Oaklawn Ave Unit A
- 2205 Coleto St
- 2804 Breeze Terrace
- 2414 E Martin Luther King Junior Blvd Unit A
- 3207 Breeze Terrace Unit A
- 2718 E 22nd St
- 1812 Maple Ave Unit A
- 2805 Lafayette Ave
- 2804 E 22nd St Unit B
