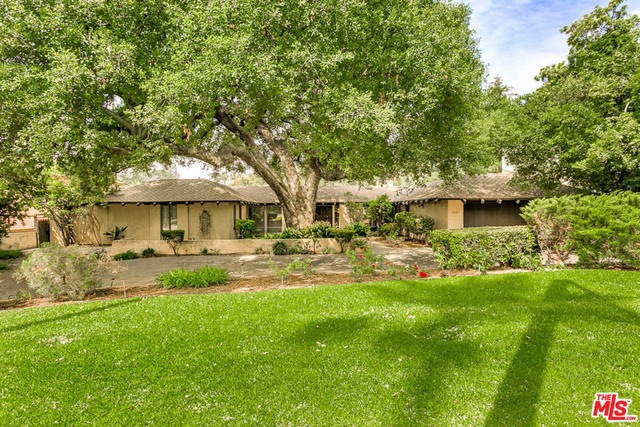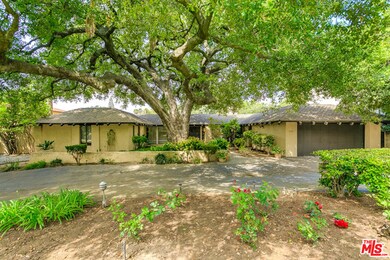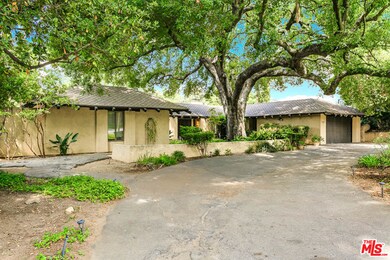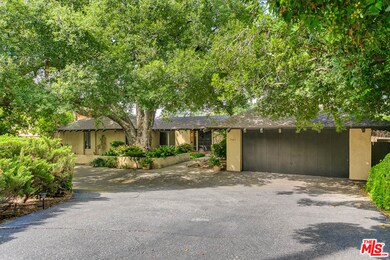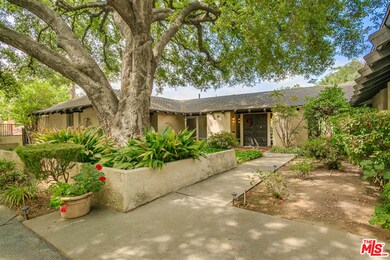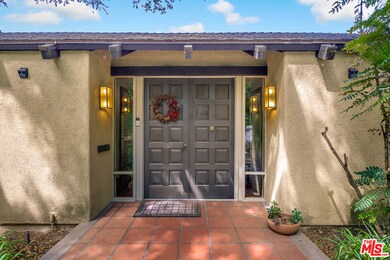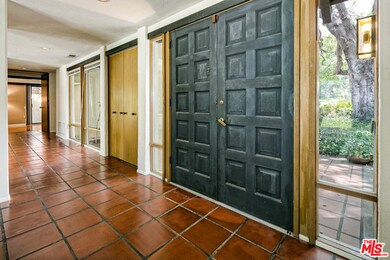
2401 Midlothian Dr Altadena, CA 91001
Highlights
- Basketball Court
- River Front
- Open Floorplan
- Pasadena High School Rated A
- 20,147 Sq Ft lot
- Mountain View
About This Home
As of December 2018Original well kept Charm! 4 bedrooms 3 baths 2518 sq. ft. on a 20,147 sq. ft. lot. Only 2 owners, has not been on the market in 45 years. Located on sought after street Midlothian Drive. You will be greeted by wood sliding doors that open into the separate dining room w/beamed ceiling, unique tiled flooring and a built-in buffet. Step down into the living room, you will be welcomed with the charm of the high beamed ceiling, oak floors, large windows and a raised fireplace. The kitchen showing its original charm, has a skylight and is adjacent to the family room and the dining room w/access to the back yard. The large master suite is located at the back of the home with back view. The master bathroom, has separate tub, shower and siting area. Home offering luxurious back yard w/lots of fruit trees, built-in BBQ grill, basketball court, circular driveway, 2 car garage, brick tile, hardwood flooring, wall vacuum & newly installed AC/heating system/air duct. Close to everything Altadena
Last Agent to Sell the Property
Leanne Michelle Moore License #01227919 Listed on: 06/10/2017
Last Buyer's Agent
James Peddie
License #01942468
Home Details
Home Type
- Single Family
Est. Annual Taxes
- $32,162
Year Built
- Built in 1967
Lot Details
- 0.46 Acre Lot
- River Front
- East Facing Home
- Brick Fence
- Landscaped
- Secluded Lot
- Front and Back Yard Sprinklers
- Lawn
- Back and Front Yard
- Property is zoned LCR120
Home Design
- Asphalt Roof
- Stucco
Interior Spaces
- 2,518 Sq Ft Home
- 1-Story Property
- Open Floorplan
- Central Vacuum
- Built-In Features
- Beamed Ceilings
- Skylights in Kitchen
- Recessed Lighting
- Vertical Blinds
- Window Screens
- Sliding Doors
- Formal Entry
- Separate Family Room
- Living Room with Fireplace
- Formal Dining Room
- Den
- Mountain Views
Kitchen
- Breakfast Area or Nook
- Open to Family Room
- Electric Cooktop
- Dishwasher
Flooring
- Wood
- Brick
- Carpet
- Ceramic Tile
Bedrooms and Bathrooms
- 4 Bedrooms
- Sunken Shower or Bathtub
- Double Vanity
- Bathtub with Shower
- Linen Closet In Bathroom
Laundry
- Laundry Room
- Washer
Home Security
- Security Lights
- Carbon Monoxide Detectors
- Fire and Smoke Detector
Parking
- Direct Access Garage
- Parking Storage or Cabinetry
- Garage Door Opener
- Circular Driveway
Outdoor Features
- Basketball Court
- Covered patio or porch
- Shed
- Outdoor Grill
Utilities
- Central Heating and Cooling System
- Cooling System Powered By Gas
- Septic Tank
Community Details
- No Home Owners Association
Listing and Financial Details
- Assessor Parcel Number 5857-033-005
Ownership History
Purchase Details
Purchase Details
Home Financials for this Owner
Home Financials are based on the most recent Mortgage that was taken out on this home.Purchase Details
Home Financials for this Owner
Home Financials are based on the most recent Mortgage that was taken out on this home.Purchase Details
Similar Homes in the area
Home Values in the Area
Average Home Value in this Area
Purchase History
| Date | Type | Sale Price | Title Company |
|---|---|---|---|
| Grant Deed | -- | -- | |
| Grant Deed | $2,600,000 | Stewart Title | |
| Grant Deed | $1,500,000 | Title 365 | |
| Interfamily Deed Transfer | -- | -- |
Mortgage History
| Date | Status | Loan Amount | Loan Type |
|---|---|---|---|
| Previous Owner | $2,000,000 | Adjustable Rate Mortgage/ARM | |
| Previous Owner | $1,125,000 | Construction | |
| Previous Owner | $1,125,000 | Purchase Money Mortgage | |
| Previous Owner | $20,000 | Unknown |
Property History
| Date | Event | Price | Change | Sq Ft Price |
|---|---|---|---|---|
| 12/11/2018 12/11/18 | Sold | $2,600,000 | -7.1% | $707 / Sq Ft |
| 11/11/2018 11/11/18 | Pending | -- | -- | -- |
| 10/19/2018 10/19/18 | For Sale | $2,799,000 | +86.6% | $761 / Sq Ft |
| 07/27/2017 07/27/17 | Sold | $1,500,000 | 0.0% | $596 / Sq Ft |
| 06/23/2017 06/23/17 | Price Changed | $1,500,000 | -16.7% | $596 / Sq Ft |
| 06/10/2017 06/10/17 | For Sale | $1,800,000 | -- | $715 / Sq Ft |
Tax History Compared to Growth
Tax History
| Year | Tax Paid | Tax Assessment Tax Assessment Total Assessment is a certain percentage of the fair market value that is determined by local assessors to be the total taxable value of land and additions on the property. | Land | Improvement |
|---|---|---|---|---|
| 2025 | $32,162 | $2,900,346 | $2,277,888 | $622,458 |
| 2024 | $32,162 | $2,843,477 | $2,233,224 | $610,253 |
| 2023 | $31,895 | $2,787,724 | $2,189,436 | $598,288 |
| 2022 | $30,728 | $2,733,063 | $2,146,506 | $586,557 |
| 2021 | $29,287 | $2,679,474 | $2,104,418 | $575,056 |
| 2019 | $28,135 | $2,600,000 | $2,042,000 | $558,000 |
| 2018 | $17,168 | $1,500,000 | $1,178,100 | $321,900 |
| 2016 | $1,984 | $150,520 | $53,824 | $96,696 |
| 2015 | $1,964 | $148,260 | $53,016 | $95,244 |
| 2014 | $1,945 | $145,357 | $51,978 | $93,379 |
Agents Affiliated with this Home
-

Seller's Agent in 2018
James Peddie
Keller Williams Realty - Los Feliz
(626) 375-1731
16 in this area
37 Total Sales
-

Buyer's Agent in 2018
Gus Ruelas
The Agency
(626) 375-5401
1 in this area
32 Total Sales
-

Seller's Agent in 2017
Leanne Moore
Leanne Michelle Moore
(626) 628-5400
5 Total Sales
Map
Source: The MLS
MLS Number: 17-238918
APN: 5857-033-005
- 2297 Midlothian Dr
- 2236 Suree Ellen Ln
- 2393 Allen Ave
- 2279 Midwick Dr
- 1739 E Mendocino St
- 2306 Glen Canyon Rd
- 1860 Pinecrest Dr
- 1963 Craig Ave
- 1962 E Loma Alta Dr
- 1738 La Paz Rd
- 1711 Homewood Dr
- 1800 Alta Wood Dr
- 1532 Meadowbrook Rd
- 1807 New York Dr
- 1981 Sinaloa Ave
- 1540 E Altadena Dr
- 2500 Canyon View Ln
- 1842 Sinaloa Ave
- 1779 Harding Ave
- 1561 Gaywood Dr
