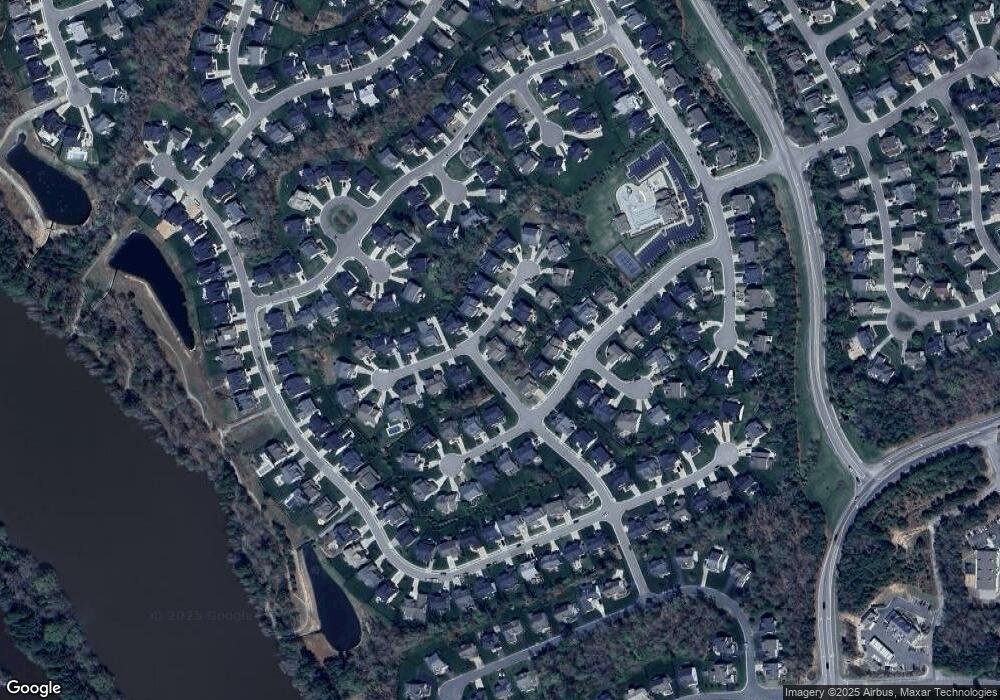2401 Port Savage Dr Midlothian, VA 23112
Estimated Value: $730,000 - $770,000
5
Beds
4
Baths
3,293
Sq Ft
$229/Sq Ft
Est. Value
About This Home
This home is located at 2401 Port Savage Dr, Midlothian, VA 23112 and is currently estimated at $753,565, approximately $228 per square foot. 2401 Port Savage Dr is a home located in Chesterfield County with nearby schools including Old Hundred Elementary School, Tomahawk Creek Middle School, and Midlothian High School.
Ownership History
Date
Name
Owned For
Owner Type
Purchase Details
Closed on
Jan 10, 2017
Sold by
Lifestyle Builders And Developers Inc A
Bought by
Levermore Charles Cheyne and Lane Jane E
Current Estimated Value
Home Financials for this Owner
Home Financials are based on the most recent Mortgage that was taken out on this home.
Original Mortgage
$445,817
Outstanding Balance
$370,294
Interest Rate
4.4%
Mortgage Type
FHA
Estimated Equity
$383,271
Purchase Details
Closed on
Jul 21, 2016
Sold by
Rountrey Dev Corp A Virginia Corporation
Bought by
Lifestyle Builders And Developers Inc A
Home Financials for this Owner
Home Financials are based on the most recent Mortgage that was taken out on this home.
Original Mortgage
$2,500,000
Interest Rate
3.54%
Mortgage Type
Credit Line Revolving
Create a Home Valuation Report for This Property
The Home Valuation Report is an in-depth analysis detailing your home's value as well as a comparison with similar homes in the area
Home Values in the Area
Average Home Value in this Area
Purchase History
| Date | Buyer | Sale Price | Title Company |
|---|---|---|---|
| Levermore Charles Cheyne | $454,042 | Attorney | |
| Lifestyle Builders And Developers Inc A | $230,000 | Attorney |
Source: Public Records
Mortgage History
| Date | Status | Borrower | Loan Amount |
|---|---|---|---|
| Open | Levermore Charles Cheyne | $445,817 | |
| Previous Owner | Lifestyle Builders And Developers Inc A | $2,500,000 |
Source: Public Records
Tax History Compared to Growth
Tax History
| Year | Tax Paid | Tax Assessment Tax Assessment Total Assessment is a certain percentage of the fair market value that is determined by local assessors to be the total taxable value of land and additions on the property. | Land | Improvement |
|---|---|---|---|---|
| 2025 | $6,257 | $700,200 | $139,000 | $561,200 |
| 2024 | $6,257 | $692,800 | $129,000 | $563,800 |
| 2023 | $5,348 | $587,700 | $124,000 | $463,700 |
| 2022 | $5,008 | $544,400 | $119,000 | $425,400 |
| 2021 | $4,834 | $506,200 | $116,000 | $390,200 |
| 2020 | $4,654 | $489,900 | $114,000 | $375,900 |
| 2019 | $4,414 | $464,600 | $110,000 | $354,600 |
| 2018 | $4,351 | $458,000 | $110,000 | $348,000 |
| 2017 | $4,042 | $434,700 | $110,000 | $324,700 |
| 2016 | $1,008 | $105,000 | $105,000 | $0 |
Source: Public Records
Map
Nearby Homes
- 14936 Endstone Trail
- Riverton Plan at RounTrey - Rountrey
- Olivia Plan at RounTrey - Rountrey
- Sienna Plan at RounTrey - Rountrey
- Tiffany I Plan at RounTrey - Rountrey
- Bronte Plan at RounTrey - Rountrey
- Hampshire Plan at RounTrey - Rountrey
- Elliot Plan at RounTrey - Rountrey
- Sutherland Plan at RounTrey - Rountrey
- 3807 Graythorne Dr
- 3736 Wivenhall Dr
- 15100 Bellstone Ct
- 14900 Windjammer Dr
- 14801 Abberton Dr
- 14819 Abberton Dr
- 14825 Abberton Dr
- 3531 Ampfield Way
- 3519 Ampfield Way
- 15001 Abberton Dr
- 14900 Abberton Dr
- 14825 Distaff Rd
- 14912 Rankin Dr
- 14901 Distaff Rd
- 14906 Rankin Dr
- 14819 Distaff Rd
- 14824 Distaff Rd
- 14830 Distaff Rd
- 14900 Rankin Dr
- 15000 Rankin Dr
- 14818 Distaff Rd
- 14900 Distaff Rd
- 14907 Distaff Rd
- 15012 Rankin Dr
- 14813 Distaff Rd
- 14830 Rankin Dr
- 14824 Rankin Dr
- 14906 Distaff Rd
- 14925 Distaff Rd
- 14812 Distaff Rd
- 15018 Rankin Dr
