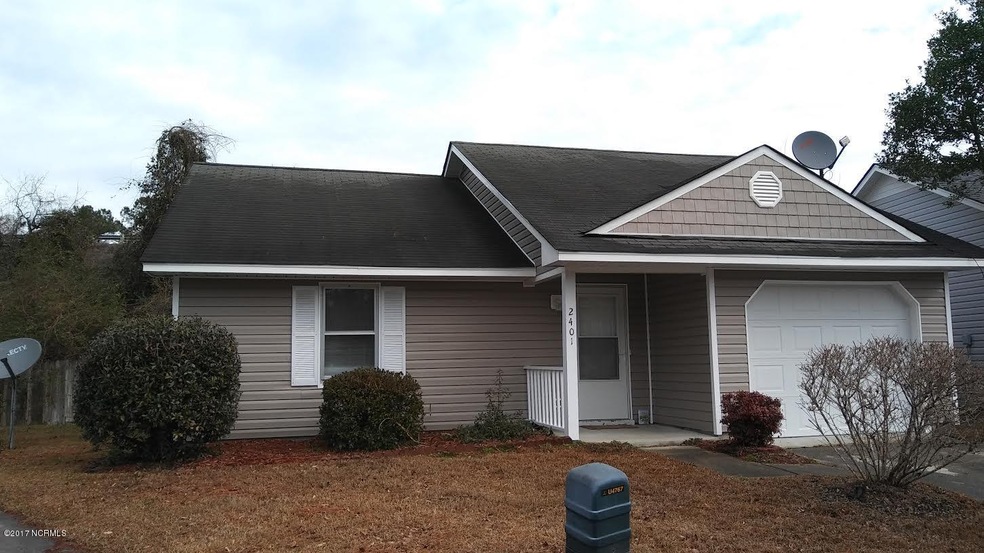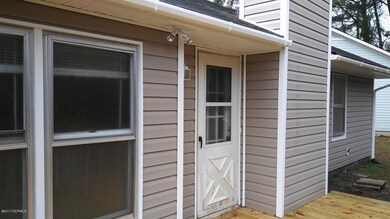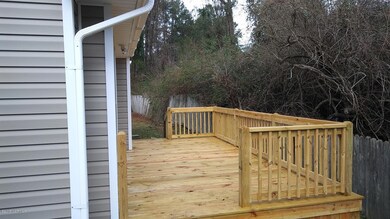
2401 Richmond Ct New Bern, NC 28562
Highlights
- Deck
- Vaulted Ceiling
- Thermal Windows
- Albert H. Bangert Elementary School Rated A-
- 1 Fireplace
- Cul-De-Sac
About This Home
As of July 2025Fantastic Bungelow in small subdivision convenient to everything. New roof, new siding, new paint, fans and fixtures, countertops and includes appliances.One car attached garage and wood burning F/P, vaulted ceiling in lvrm with open concept to eat-in kitchen. New rear deck. Total electric/City of NB. Has been great rental property. Call today!!
Last Agent to Sell the Property
SOUTHEAST PROPERTY MANAGEMENT License #177219 Listed on: 01/11/2017
Last Buyer's Agent
CHRISTINA SIPE
THE REAL ESTATE CENTER OF NEW BERN, INC License #290002
Home Details
Home Type
- Single Family
Est. Annual Taxes
- $729
Year Built
- Built in 1986
Lot Details
- 4,835 Sq Ft Lot
- Cul-De-Sac
HOA Fees
- $13 Monthly HOA Fees
Home Design
- Raised Foundation
- Slab Foundation
- Wood Frame Construction
- Architectural Shingle Roof
- Vinyl Siding
- Stick Built Home
Interior Spaces
- 882 Sq Ft Home
- 1-Story Property
- Vaulted Ceiling
- Ceiling Fan
- 1 Fireplace
- Thermal Windows
- Blinds
- Combination Dining and Living Room
- Pull Down Stairs to Attic
Kitchen
- Stove
- Built-In Microwave
- Dishwasher
Flooring
- Carpet
- Vinyl Plank
Bedrooms and Bathrooms
- 2 Bedrooms
- 1 Full Bathroom
Laundry
- Laundry in Garage
- Washer and Dryer Hookup
Home Security
- Storm Doors
- Fire and Smoke Detector
Parking
- 1 Car Attached Garage
- Driveway
Outdoor Features
- Deck
- Porch
Utilities
- Central Air
- Heat Pump System
- Electric Water Heater
- Community Sewer or Septic
Listing and Financial Details
- Assessor Parcel Number 8-043-1-006
Community Details
Overview
- Trent Village Subdivision
- Maintained Community
Security
- Resident Manager or Management On Site
Ownership History
Purchase Details
Home Financials for this Owner
Home Financials are based on the most recent Mortgage that was taken out on this home.Purchase Details
Home Financials for this Owner
Home Financials are based on the most recent Mortgage that was taken out on this home.Similar Homes in New Bern, NC
Home Values in the Area
Average Home Value in this Area
Purchase History
| Date | Type | Sale Price | Title Company |
|---|---|---|---|
| Warranty Deed | $80,000 | None Available | |
| Warranty Deed | $82,000 | None Available |
Mortgage History
| Date | Status | Loan Amount | Loan Type |
|---|---|---|---|
| Open | $172,800 | New Conventional | |
| Previous Owner | $65,600 | New Conventional |
Property History
| Date | Event | Price | Change | Sq Ft Price |
|---|---|---|---|---|
| 07/18/2025 07/18/25 | Sold | $184,000 | -3.1% | $205 / Sq Ft |
| 06/24/2025 06/24/25 | Pending | -- | -- | -- |
| 05/27/2025 05/27/25 | Price Changed | $189,900 | -4.6% | $211 / Sq Ft |
| 03/07/2025 03/07/25 | Price Changed | $199,000 | -5.2% | $221 / Sq Ft |
| 02/04/2025 02/04/25 | Price Changed | $209,900 | -2.8% | $233 / Sq Ft |
| 11/20/2024 11/20/24 | Price Changed | $216,000 | -1.4% | $240 / Sq Ft |
| 11/05/2024 11/05/24 | Price Changed | $219,000 | -6.8% | $244 / Sq Ft |
| 11/01/2024 11/01/24 | For Sale | $235,000 | +193.8% | $261 / Sq Ft |
| 11/15/2017 11/15/17 | Sold | $80,000 | -5.8% | $91 / Sq Ft |
| 11/06/2017 11/06/17 | Pending | -- | -- | -- |
| 01/11/2017 01/11/17 | For Sale | $84,900 | 0.0% | $96 / Sq Ft |
| 03/08/2016 03/08/16 | Rented | -- | -- | -- |
| 03/08/2016 03/08/16 | Under Contract | -- | -- | -- |
| 03/30/2015 03/30/15 | For Rent | $700 | -- | -- |
Tax History Compared to Growth
Tax History
| Year | Tax Paid | Tax Assessment Tax Assessment Total Assessment is a certain percentage of the fair market value that is determined by local assessors to be the total taxable value of land and additions on the property. | Land | Improvement |
|---|---|---|---|---|
| 2024 | $1,287 | $145,530 | $30,000 | $115,530 |
| 2023 | $1,260 | $145,530 | $30,000 | $115,530 |
| 2022 | $782 | $69,320 | $20,000 | $49,320 |
| 2021 | $782 | $69,320 | $20,000 | $49,320 |
| 2020 | $775 | $69,320 | $20,000 | $49,320 |
| 2019 | $775 | $69,320 | $20,000 | $49,320 |
| 2018 | $729 | $69,320 | $20,000 | $49,320 |
| 2017 | $729 | $69,320 | $20,000 | $49,320 |
| 2016 | $729 | $83,570 | $25,000 | $58,570 |
| 2015 | $769 | $83,570 | $25,000 | $58,570 |
| 2014 | $769 | $83,570 | $25,000 | $58,570 |
Agents Affiliated with this Home
-
GRAY WHEELER

Seller's Agent in 2025
GRAY WHEELER
CENTURY 21 ZAYTOUN RAINES
(252) 514-5755
33 in this area
53 Total Sales
-
Bobette Howard

Buyer's Agent in 2025
Bobette Howard
Coastal Freedom Real Estate LLC
(252) 571-5592
14 in this area
51 Total Sales
-
DIANE ANDERSON
D
Seller's Agent in 2017
DIANE ANDERSON
SOUTHEAST PROPERTY MANAGEMENT
(252) 349-4025
19 in this area
26 Total Sales
-
C
Buyer's Agent in 2017
CHRISTINA SIPE
THE REAL ESTATE CENTER OF NEW BERN, INC
Map
Source: Hive MLS
MLS Number: 100042819
APN: 8-043-1-006
- 4315 Highway 70 E
- 710 Carolina Ave
- 2201 Chestnut Ave
- 2313 Woodland Ave
- 2607 Mckinley Ave
- 1302 Forest Dr
- 2800 Moore Ave
- 2014 Center Ave
- 2414 Educational Dr
- 1914 Spencer Ave
- 108 Monterey Cir
- 215 Monterey Cir
- 1906 Penn St
- 1013 Colleton Way
- 1009 Colleton Way
- Lot 247 Graves St
- 1005 Cambridge Ct
- 2203 High School Dr
- 1004 Victoria Way
- 515 Jefferson Ave


