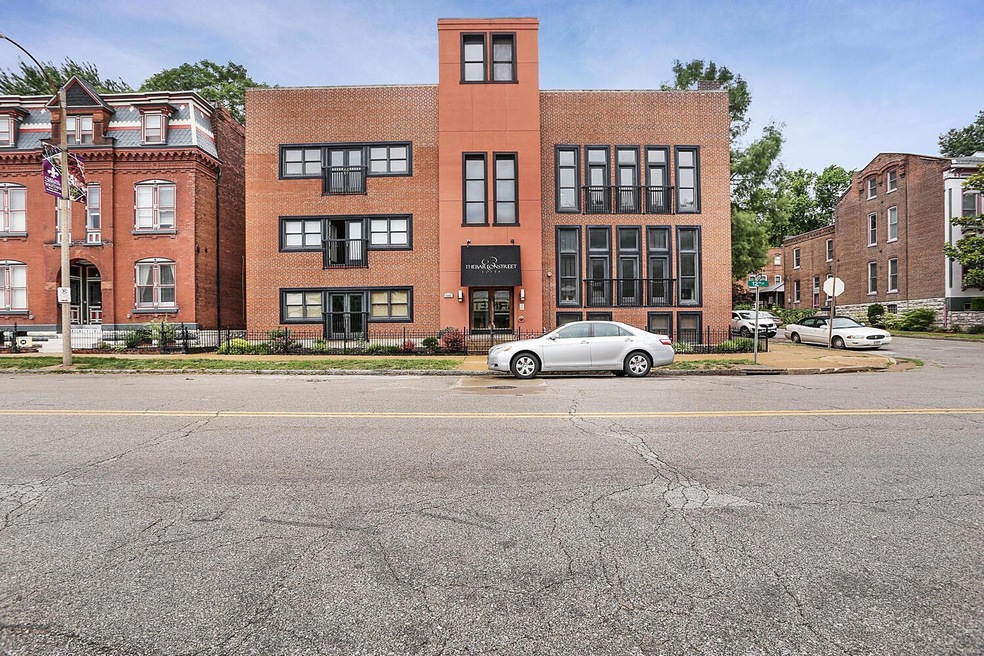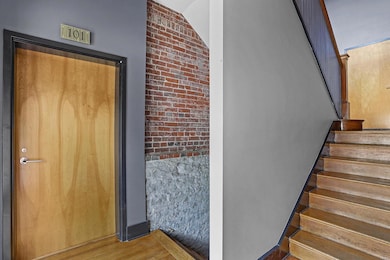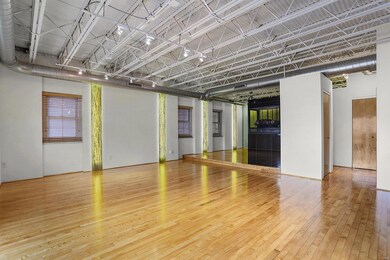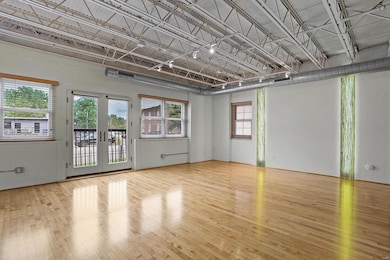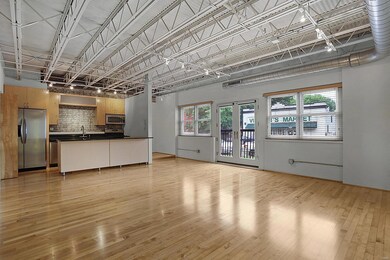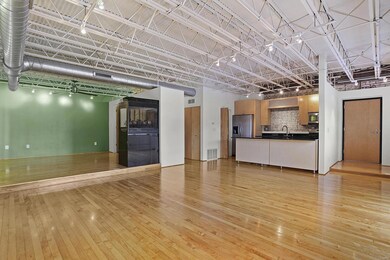
2401 S 12th St Unit 101 Saint Louis, MO 63104
Soulard NeighborhoodHighlights
- Property is near public transit
- Granite Countertops
- Breakfast Bar
- Corner Lot
- Brick or Stone Mason
- French Doors
About This Home
As of September 2021Contemporary design and finishes await you in this modern hip loft! Beautifully refinished maple hardwood floors gleam as you enter this beautiful defined space. Blake Floors did an outstanding job on these beautiful floors. This unit is located on the 1st floor and filled with natural light from all the windows. The location is primo on 12th Street in sought after Soulard. The open floor plan lends itself for todays life styles. The kitchen offers granite counter tops, stainless appliances, gas oven and beautiful custom cabinetry. There is a washer and dryer that will stay with the property. The gas furnace is a high efficiency style. The bathroom is striking with the glass Italian tile the brilliant design with the rain shower head will enchant you and you might even squeal with delight. It's been a trend setter for sure. Walk in closet tops off the bedroom as well as the gas fireplace here. Come see why so many are captivated by this choice neighborhood called Soulard!
Last Agent to Sell the Property
EXP Realty, LLC License #1999080021 Listed on: 06/22/2021

Property Details
Home Type
- Condominium
Est. Annual Taxes
- $1,938
Year Built
- Built in 1909
Lot Details
- Historic Home
HOA Fees
- $150 Monthly HOA Fees
Home Design
- Garden Apartment
- Brick or Stone Mason
Interior Spaces
- 931 Sq Ft Home
- 1-Story Property
- Ceiling Fan
- Insulated Windows
- French Doors
- Combination Dining and Living Room
Kitchen
- Breakfast Bar
- Gas Oven or Range
- Microwave
- Dishwasher
- Granite Countertops
- Built-In or Custom Kitchen Cabinets
- Disposal
Bedrooms and Bathrooms
- 1 Main Level Bedroom
- 1 Full Bathroom
Laundry
- Laundry on main level
- Dryer
Home Security
Location
- Property is near public transit
- City Lot
Schools
- Sigel Elem. Comm. Ed. Center Elementary School
- L'ouverture Middle School
- Roosevelt High School
Utilities
- Forced Air Heating and Cooling System
- Heating System Uses Gas
- Electric Water Heater
Listing and Financial Details
- Assessor Parcel Number 0818-00-0012-0
Community Details
Overview
- 14 Units
Security
- Fire and Smoke Detector
Ownership History
Purchase Details
Home Financials for this Owner
Home Financials are based on the most recent Mortgage that was taken out on this home.Purchase Details
Home Financials for this Owner
Home Financials are based on the most recent Mortgage that was taken out on this home.Similar Homes in Saint Louis, MO
Home Values in the Area
Average Home Value in this Area
Purchase History
| Date | Type | Sale Price | Title Company |
|---|---|---|---|
| Warranty Deed | $160,500 | Title Partners Agency Llc | |
| Warranty Deed | -- | None Available |
Mortgage History
| Date | Status | Loan Amount | Loan Type |
|---|---|---|---|
| Open | $143,100 | New Conventional | |
| Previous Owner | $114,200 | New Conventional | |
| Previous Owner | $121,500 | New Conventional | |
| Previous Owner | $15,800 | Credit Line Revolving |
Property History
| Date | Event | Price | Change | Sq Ft Price |
|---|---|---|---|---|
| 06/05/2025 06/05/25 | For Sale | $185,000 | +17.1% | $178 / Sq Ft |
| 09/10/2021 09/10/21 | Sold | -- | -- | -- |
| 08/10/2021 08/10/21 | Pending | -- | -- | -- |
| 06/22/2021 06/22/21 | For Sale | $158,000 | -- | $170 / Sq Ft |
Tax History Compared to Growth
Tax History
| Year | Tax Paid | Tax Assessment Tax Assessment Total Assessment is a certain percentage of the fair market value that is determined by local assessors to be the total taxable value of land and additions on the property. | Land | Improvement |
|---|---|---|---|---|
| 2024 | $1,938 | $22,720 | -- | $22,720 |
| 2023 | $1,938 | $22,720 | $0 | $22,720 |
| 2022 | $1,930 | $21,850 | $0 | $21,850 |
| 2021 | $1,926 | $21,850 | $0 | $21,850 |
| 2020 | $1,912 | $21,850 | $0 | $21,850 |
| 2019 | $2,519 | $28,940 | $0 | $28,940 |
| 2018 | $2,605 | $28,940 | $0 | $28,940 |
| 2017 | $2,562 | $28,940 | $0 | $28,940 |
| 2016 | $2,594 | $28,940 | $0 | $28,940 |
| 2015 | $2,355 | $28,940 | $0 | $28,940 |
| 2014 | $2,351 | $28,940 | $0 | $28,940 |
| 2013 | -- | $28,940 | $0 | $28,940 |
Agents Affiliated with this Home
-
Mona Parsley

Seller's Agent in 2021
Mona Parsley
EXP Realty, LLC
(314) 220-3786
29 in this area
112 Total Sales
-
Joseph Rohne

Buyer's Agent in 2021
Joseph Rohne
EXP Realty, LLC
(636) 236-2191
1 in this area
54 Total Sales
Map
Source: MARIS MLS
MLS Number: MIS21043492
APN: 0818-00-0012-0
- 2416 S 12th St Unit A
- 2349 S 11th St
- 1223 Sidney St
- 2411 Menard St
- 1220 Sidney St
- 1029 Lami St
- 2336 Menard St
- 2438 Lemp Ave
- 1317 Shenandoah Ave
- 1831 Sidney St Unit G
- 910 Lami St
- 2223 S 10th St
- 2330 S 9th St
- 1206 Lynch St
- 1208 Lynch St
- 2013 Victor St
- 2014 S 12th St
- 2019 Lynch St
- 2014 S 11th St
- 2010 S 11th St
