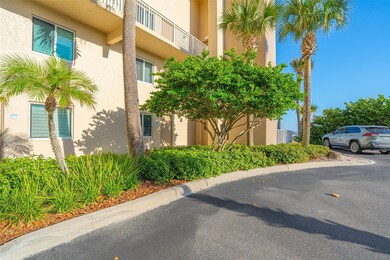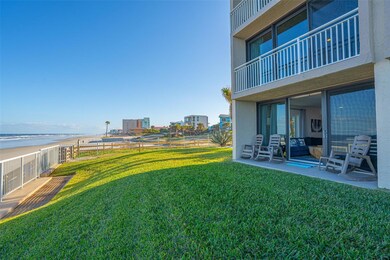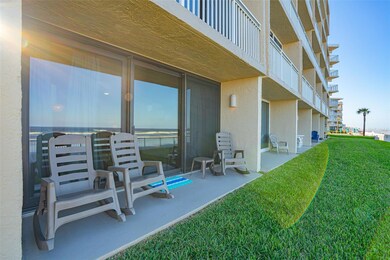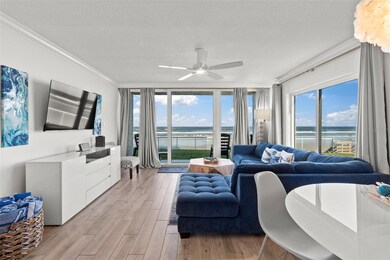The Pelican 2401 S Atlantic Ave Unit E101 Floor 1 New Smyrna Beach, FL 32169
New Smyrna Beachfront NeighborhoodEstimated payment $5,452/month
Highlights
- Property fronts gulf or ocean
- Clubhouse
- Community Pool
- Coronado Beach Elementary School Rated 9+
- Furnished
- Patio
About This Home
Welcome to your coastal retreat at 2401 S Atlantic Avenue, Unit 3101 — a fully updated, immaculate 2-bedroom, 2.5-bath end-unit condo offering direct, unobstructed ocean views from both levels. Perfectly positioned on the ground floor of this sought-after New Smyrna Beach community, this home combines effortless beachside living with modern luxury.
Step inside to find a bright, open floor plan where wide sliders invite in the sea breeze and the sound of the waves, creating a truly serene atmosphere. The living area offers stunning oceanfront views, while the primary suite upstairs overlooks the Atlantic, allowing you to wake up to the sunrise each morning.
Every detail has been thoughtfully updated, making this home move-in ready—ideal as your personal beachfront escape or as a turnkey investment property with a strong established rental history.
Whether you’re relaxing on your patio, strolling along the sandy shore just steps away, or soaking in the ocean vistas from every angle, this condo captures the very best of New Smyrna Beach coastal living.
Don’t miss this rare ground-floor, end-unit opportunity—schedule your private showing today!
Listing Agent
CENTURY 21 INTEGRA Brokerage Phone: 407-474-0844 License #3221428 Listed on: 11/06/2025

Property Details
Home Type
- Condominium
Est. Annual Taxes
- $9,750
Year Built
- Built in 1974
Lot Details
- East Facing Home
HOA Fees
- $646 Monthly HOA Fees
Parking
- On-Street Parking
Home Design
- Entry on the 1st floor
- Slab Foundation
- Concrete Roof
- Concrete Siding
Interior Spaces
- 1,192 Sq Ft Home
- 2-Story Property
- Furnished
- Ceiling Fan
- Sliding Doors
- Living Room
- Tile Flooring
Kitchen
- Range
- Microwave
- Dishwasher
Bedrooms and Bathrooms
- 2 Bedrooms
Laundry
- Laundry Room
- Dryer
- Washer
Outdoor Features
- Water access To Gulf or Ocean
- Seawall
- Patio
Utilities
- Central Heating and Cooling System
- Electric Water Heater
Listing and Financial Details
- Visit Down Payment Resource Website
- Tax Block 06-1010
- Assessor Parcel Number 7422060E1010
Community Details
Overview
- Association fees include cable TV, pool, insurance, ground maintenance, pest control, trash
- The Pelican Of New Smyrna Beach, Inc Association, Phone Number (386) 427-7688
- Pelican Condos
- Pelican Subdivision
- The community has rules related to deed restrictions
Amenities
- Clubhouse
- Community Mailbox
Recreation
Pet Policy
- Pets Allowed
- Pets up to 25 lbs
Map
About The Pelican
Home Values in the Area
Average Home Value in this Area
Tax History
| Year | Tax Paid | Tax Assessment Tax Assessment Total Assessment is a certain percentage of the fair market value that is determined by local assessors to be the total taxable value of land and additions on the property. | Land | Improvement |
|---|---|---|---|---|
| 2025 | $10,872 | $668,100 | -- | $668,100 |
| 2024 | $10,872 | $668,100 | -- | $668,100 |
| 2023 | $10,872 | $672,180 | $0 | $672,180 |
| 2022 | $9,488 | $556,920 | $0 | $556,920 |
| 2021 | $7,337 | $408,066 | $0 | $408,066 |
| 2020 | $6,860 | $379,950 | $0 | $379,950 |
| 2019 | $7,043 | $400,350 | $0 | $400,350 |
| 2018 | $6,332 | $330,766 | $0 | $330,766 |
| 2017 | $5,640 | $284,841 | $71,210 | $213,631 |
| 2016 | $5,792 | $273,360 | $0 | $0 |
| 2015 | $3,788 | $212,181 | $0 | $0 |
| 2014 | $3,809 | $210,497 | $0 | $0 |
Property History
| Date | Event | Price | List to Sale | Price per Sq Ft | Prior Sale |
|---|---|---|---|---|---|
| 11/06/2025 11/06/25 | For Sale | $759,000 | +8.6% | $637 / Sq Ft | |
| 05/11/2021 05/11/21 | Sold | $699,000 | 0.0% | $586 / Sq Ft | View Prior Sale |
| 04/19/2021 04/19/21 | Pending | -- | -- | -- | |
| 04/13/2021 04/13/21 | For Sale | $699,000 | +40.4% | $586 / Sq Ft | |
| 08/31/2017 08/31/17 | Sold | $498,000 | -0.2% | $418 / Sq Ft | View Prior Sale |
| 08/03/2017 08/03/17 | Pending | -- | -- | -- | |
| 04/27/2017 04/27/17 | For Sale | $499,000 | +49.0% | $419 / Sq Ft | |
| 01/29/2016 01/29/16 | Sold | $335,000 | -9.2% | $281 / Sq Ft | View Prior Sale |
| 01/03/2016 01/03/16 | Pending | -- | -- | -- | |
| 10/30/2015 10/30/15 | For Sale | $369,000 | -- | $310 / Sq Ft |
Purchase History
| Date | Type | Sale Price | Title Company |
|---|---|---|---|
| Warranty Deed | $699,000 | Fidelity Natl Ttl Of Fl Inc | |
| Warranty Deed | $498,000 | Fidelity National Title Of F | |
| Warranty Deed | $335,000 | Attorney | |
| Interfamily Deed Transfer | -- | -- | |
| Quit Claim Deed | -- | -- | |
| Deed | $100 | -- | |
| Deed | $45,000 | -- |
Mortgage History
| Date | Status | Loan Amount | Loan Type |
|---|---|---|---|
| Previous Owner | $268,000 | Purchase Money Mortgage |
Source: Stellar MLS
MLS Number: O6357582
APN: 7422-06-0E-1010
- 2401 S Atlantic Ave Unit A301
- 2401 S Atlantic Ave Unit A604
- 2401 S Atlantic Ave Unit 306
- 2401 S Atlantic Ave Unit 503A
- 2401 S Atlantic Ave Unit C206
- 900 S Atlantic Ave
- 2506 S Atlantic Ave
- 2510 S Atlantic Ave
- 835 E 16th Ave
- 838 E 17th Ave
- 2121 Hill St Unit 3A
- 2121 Hill St Unit 7B
- 833 E 12th Ave
- 2122 S Atlantic Ave Unit 2122
- 809 E 14th Ave
- 822 E 12th Ave
- 803 E 11th Ave
- 000 Cabo San Lucas Dr
- 2901 S Atlantic Ave
- 2903 Hill St
- 2300 S Atlantic Ave Unit 5
- 829 E 12th Ave
- 830 E 18th Ave
- 826 E 18th Ave
- 824 E 18th Ave
- 1913 Hill St Unit 1
- 1913 Hill St Unit 2
- 2309 Saxon Dr
- 811 E 18th Ave
- 814 E 10th Ave
- 817 E 10th Ave
- 821 E 9th Ave
- 808 E 9th Ave
- 813 E 6th Ave
- 1571 S Atlantic Ave Unit 309
- 1571 S Atlantic Ave Unit 312
- 1571 S Atlantic Ave Unit 307
- 1571 S Atlantic Ave Unit 202
- 1571 S Atlantic Ave Unit 203
- 1571 S Atlantic Ave Unit 201






