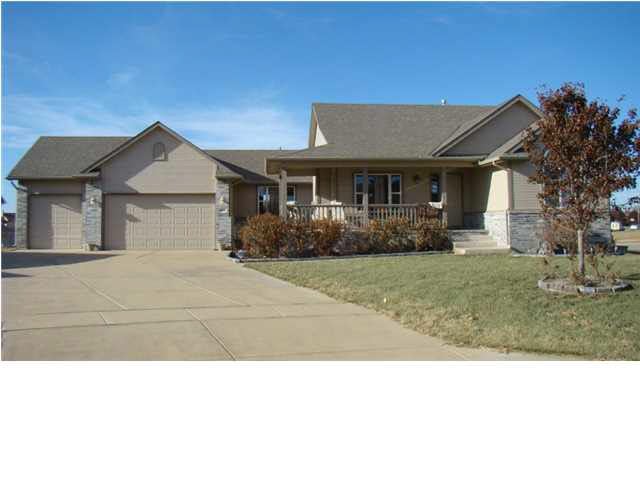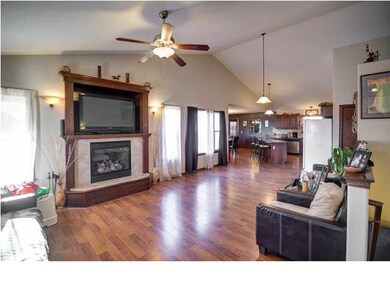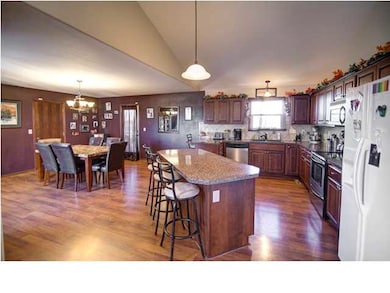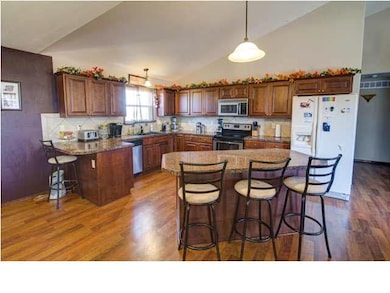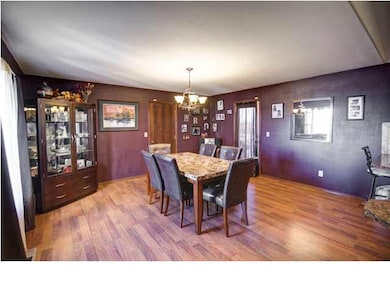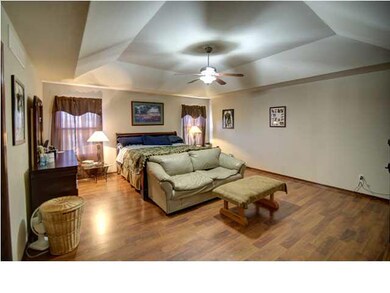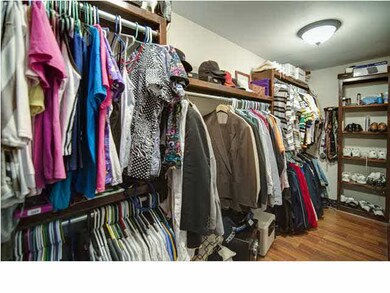
2401 S Fieldcrest Cir Wichita, KS 67215
Oatville NeighborhoodHighlights
- Community Lake
- Deck
- Ranch Style House
- Amelia Earhart Elementary School Rated A-
- Vaulted Ceiling
- Wood Flooring
About This Home
As of January 2019Maximum square footage for the price! The unique custom floor plan of this 5 BD 3BA 3-car garage home provides all the necessities for a busy family's home. Open concept with wood laminate flooring, vaulted ceilings, large formal dining, spacious living room, gas fireplace, kitchen with tiled backsplash, island & pantry. All kitchen appliances stay. Oversized master bedroom has plenty of space for a king size bed & sitting area with huge walk-in closet. Separate shower & jetted tub in master bath. Two additional bedrooms, laundry area & multiple large closets are on main floor. Full finished view-out basement with wet bar can be separated between living space & game area Split bedroom plan in lower level with full bath. Situated on cul-de-sac in Goddard school district with large pie shaped lot. Deck & patio with sprinkler system & well. Community pool & playground. Convenient location close to shopping & restaurants. This is a must see for your list - call to schedule your private showing today!
Last Agent to Sell the Property
Berkshire Hathaway PenFed Realty License #BR00229055 Listed on: 12/04/2014
Last Buyer's Agent
TOM ELSON
J.P. Weigand & Sons License #BR00001046
Home Details
Home Type
- Single Family
Est. Annual Taxes
- $3,045
Year Built
- Built in 2008
Lot Details
- 0.41 Acre Lot
- Cul-De-Sac
- Irregular Lot
- Sprinkler System
HOA Fees
- $29 Monthly HOA Fees
Home Design
- Ranch Style House
- Frame Construction
- Composition Roof
Interior Spaces
- Wet Bar
- Vaulted Ceiling
- Ceiling Fan
- Attached Fireplace Door
- Gas Fireplace
- Window Treatments
- Family Room
- Living Room with Fireplace
- Formal Dining Room
- Wood Flooring
Kitchen
- Breakfast Bar
- Oven or Range
- Electric Cooktop
- Range Hood
- Microwave
- Dishwasher
- Kitchen Island
- Disposal
Bedrooms and Bathrooms
- 5 Bedrooms
- En-Suite Primary Bedroom
- Walk-In Closet
- Dual Vanity Sinks in Primary Bathroom
- Separate Shower in Primary Bathroom
Laundry
- Laundry on main level
- 220 Volts In Laundry
Finished Basement
- Basement Fills Entire Space Under The House
- Bedroom in Basement
- Finished Basement Bathroom
- Basement Storage
Home Security
- Home Security System
- Security Lights
- Storm Windows
Parking
- 3 Car Attached Garage
- Garage Door Opener
Outdoor Features
- Deck
- Patio
- Rain Gutters
Schools
- Goddard Elementary And Middle School
- Robert Goddard High School
Utilities
- Forced Air Heating and Cooling System
- Heating System Uses Gas
Listing and Financial Details
- Assessor Parcel Number 20173-203-06-0-12-01-039.
Community Details
Overview
- $150 HOA Transfer Fee
- Southern Ridge Subdivision
- Community Lake
Recreation
- Community Playground
- Community Pool
Ownership History
Purchase Details
Home Financials for this Owner
Home Financials are based on the most recent Mortgage that was taken out on this home.Purchase Details
Home Financials for this Owner
Home Financials are based on the most recent Mortgage that was taken out on this home.Purchase Details
Similar Homes in Wichita, KS
Home Values in the Area
Average Home Value in this Area
Purchase History
| Date | Type | Sale Price | Title Company |
|---|---|---|---|
| Warranty Deed | -- | Security 1St Title | |
| Warranty Deed | -- | Stewart Title Company | |
| Warranty Deed | -- | None Available |
Mortgage History
| Date | Status | Loan Amount | Loan Type |
|---|---|---|---|
| Open | $223,250 | New Conventional | |
| Previous Owner | $220,924 | FHA |
Property History
| Date | Event | Price | Change | Sq Ft Price |
|---|---|---|---|---|
| 01/18/2019 01/18/19 | Sold | -- | -- | -- |
| 12/01/2018 12/01/18 | Pending | -- | -- | -- |
| 11/25/2018 11/25/18 | For Sale | $239,900 | +3.0% | $70 / Sq Ft |
| 06/22/2015 06/22/15 | Sold | -- | -- | -- |
| 05/15/2015 05/15/15 | Pending | -- | -- | -- |
| 12/04/2014 12/04/14 | For Sale | $233,000 | -- | $68 / Sq Ft |
Tax History Compared to Growth
Tax History
| Year | Tax Paid | Tax Assessment Tax Assessment Total Assessment is a certain percentage of the fair market value that is determined by local assessors to be the total taxable value of land and additions on the property. | Land | Improvement |
|---|---|---|---|---|
| 2025 | $4,234 | $40,676 | $8,752 | $31,924 |
| 2023 | $4,234 | $37,318 | $5,371 | $31,947 |
| 2022 | $3,703 | $31,832 | $5,060 | $26,772 |
| 2021 | $3,995 | $29,475 | $3,680 | $25,795 |
| 2020 | $4,620 | $29,475 | $3,680 | $25,795 |
| 2019 | $4,792 | $29,475 | $3,680 | $25,795 |
| 2018 | $4,677 | $28,072 | $2,668 | $25,404 |
| 2017 | $4,412 | $0 | $0 | $0 |
| 2016 | $4,303 | $0 | $0 | $0 |
| 2015 | $4,245 | $0 | $0 | $0 |
| 2014 | $4,284 | $0 | $0 | $0 |
Agents Affiliated with this Home
-
D
Seller's Agent in 2019
David McDaneld
Keller Williams Hometown Partners
-

Buyer's Agent in 2019
Fernando Martinez
Coldwell Banker Plaza Real Estate
(316) 880-5409
42 Total Sales
-

Seller's Agent in 2015
Bryce Jones
Berkshire Hathaway PenFed Realty
(316) 641-0878
12 in this area
229 Total Sales
-
T
Buyer's Agent in 2015
TOM ELSON
J.P. Weigand & Sons
Map
Source: South Central Kansas MLS
MLS Number: 376432
APN: 203-06-0-12-01-039.00
- 2334 S Shefford St
- 2318 S Shefford St
- 2417 S Lark Ln
- 11009 W Hadden Cir
- 2203 S Shefford St
- 11016 W Grant St
- 11402 W Grant St
- 10530 W Yosemite Ct
- 2302 S Stoney Point St
- 4673 S Doris Ct
- 2917 S Maize Ct
- 2006 S Parkridge St
- 10836 W Jewell St
- 2147 S Milstead St
- 10707 W Graber St
- 11827 W Grant Ct
- 2715 S Crestline Ct
- 2639 S Yellowstone Ct
- 2547 S Yellowstone Ct
- 10117 W Haskell St
