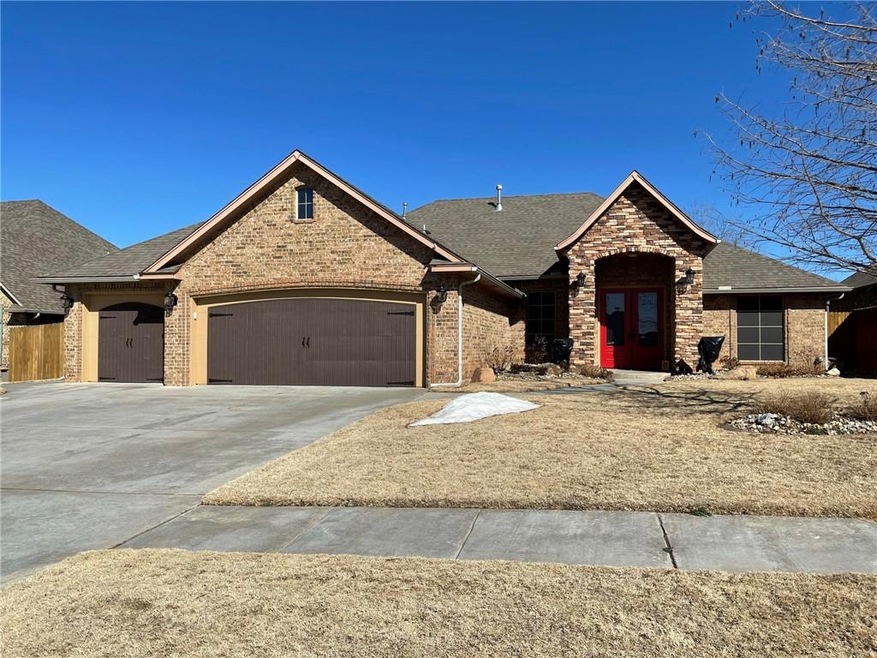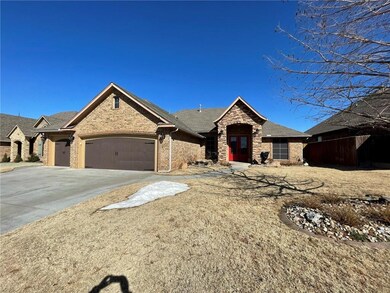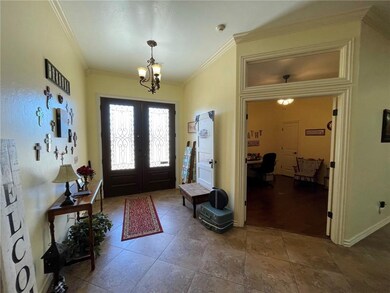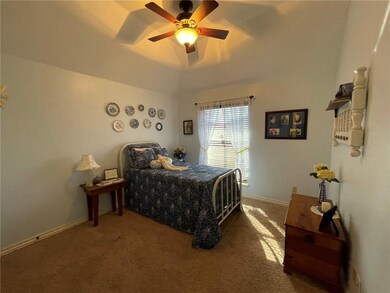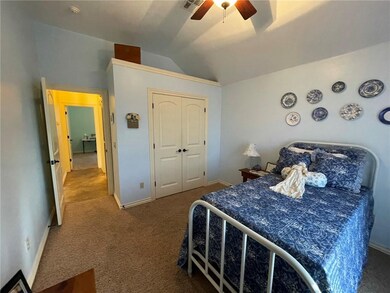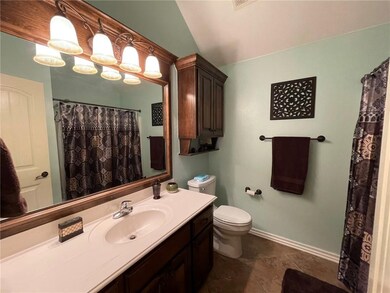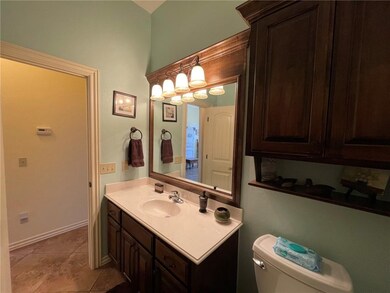
Highlights
- Traditional Architecture
- Whirlpool Bathtub
- 3 Car Attached Garage
- Heritage Trails Elementary School Rated A
- Screened Porch
- Interior Lot
About This Home
As of June 2024Home sweet home is calling your name with this gorgeous 4 bedroom 2 bath nestled on a quiet street in Rock Creek. Right in the heart of Moore close to shopping, dining and so much more! The moment you pull up you will notice the double doors that lead you in. The beautiful stacked stone fireplace and entry to the kitchen greets you right away. Kitchen is large, bright with endless counter tops, cabinets and an island making it great for cooking meals and entertaining guests. Open floor plan carries you through the house with plenty of windows allowing light in every room. Master Suite is spacious and offers a whirlpool tub, double sinks and an amazing shower. Extra bedrooms are a great size and have their own closets. A sunroom that is heated and cooled makes it great to enjoy all year long! Garage has plenty of room and has a storm shelter to keep you safe. Large backyard is a great spot to host your get togethers, have a family BBQ or a fun game of cornhole. Make it yours today!
Home Details
Home Type
- Single Family
Est. Annual Taxes
- $4,748
Year Built
- Built in 2007
Lot Details
- 10,454 Sq Ft Lot
- Partially Fenced Property
- Chain Link Fence
- Interior Lot
- Sprinkler System
HOA Fees
- $23 Monthly HOA Fees
Parking
- 3 Car Attached Garage
- Garage Door Opener
- Driveway
Home Design
- Traditional Architecture
- Brick Exterior Construction
- Slab Foundation
- Composition Roof
Interior Spaces
- 2,360 Sq Ft Home
- 1-Story Property
- Woodwork
- Ceiling Fan
- Metal Fireplace
- Screened Porch
- Home Security System
- Laundry Room
Kitchen
- Built-In Oven
- Gas Oven
- Built-In Range
- Microwave
- Wood Stained Kitchen Cabinets
Flooring
- Carpet
- Tile
Bedrooms and Bathrooms
- 4 Bedrooms
- 2 Full Bathrooms
- Whirlpool Bathtub
Outdoor Features
- Outbuilding
Schools
- Heritage Trails Elementary School
- Highland East JHS Middle School
- Moore High School
Utilities
- Central Heating and Cooling System
- Water Heater
- Cable TV Available
Community Details
- Association fees include maintenance common areas
- Mandatory home owners association
Listing and Financial Details
- Legal Lot and Block 16 / 1
Ownership History
Purchase Details
Home Financials for this Owner
Home Financials are based on the most recent Mortgage that was taken out on this home.Purchase Details
Home Financials for this Owner
Home Financials are based on the most recent Mortgage that was taken out on this home.Purchase Details
Home Financials for this Owner
Home Financials are based on the most recent Mortgage that was taken out on this home.Purchase Details
Home Financials for this Owner
Home Financials are based on the most recent Mortgage that was taken out on this home.Purchase Details
Home Financials for this Owner
Home Financials are based on the most recent Mortgage that was taken out on this home.Purchase Details
Home Financials for this Owner
Home Financials are based on the most recent Mortgage that was taken out on this home.Purchase Details
Home Financials for this Owner
Home Financials are based on the most recent Mortgage that was taken out on this home.Similar Homes in Moore, OK
Home Values in the Area
Average Home Value in this Area
Purchase History
| Date | Type | Sale Price | Title Company |
|---|---|---|---|
| Warranty Deed | $357,000 | First American Title | |
| Warranty Deed | $301,000 | First American Title Ins Co | |
| Warranty Deed | $414,000 | First American Title | |
| Warranty Deed | $414,000 | First American Title | |
| Warranty Deed | $255,000 | Stewart Abstract & Title Of | |
| Warranty Deed | $230,000 | None Available | |
| Warranty Deed | $36,000 | None Available |
Mortgage History
| Date | Status | Loan Amount | Loan Type |
|---|---|---|---|
| Open | $366,343 | VA | |
| Closed | $357,000 | VA | |
| Previous Owner | $240,800 | New Conventional | |
| Previous Owner | $195,900 | New Conventional | |
| Previous Owner | $195,900 | New Conventional | |
| Previous Owner | $242,155 | New Conventional | |
| Previous Owner | $73,000 | New Conventional | |
| Previous Owner | $183,840 | Purchase Money Mortgage | |
| Previous Owner | $190,000 | Purchase Money Mortgage |
Property History
| Date | Event | Price | Change | Sq Ft Price |
|---|---|---|---|---|
| 06/05/2024 06/05/24 | Sold | $357,000 | -2.4% | $167 / Sq Ft |
| 04/08/2024 04/08/24 | Pending | -- | -- | -- |
| 04/01/2024 04/01/24 | For Sale | $365,900 | +21.6% | $171 / Sq Ft |
| 03/25/2021 03/25/21 | Sold | $301,000 | 0.0% | $128 / Sq Ft |
| 02/25/2021 02/25/21 | Pending | -- | -- | -- |
| 02/24/2021 02/24/21 | Price Changed | $301,000 | +0.4% | $128 / Sq Ft |
| 02/24/2021 02/24/21 | For Sale | $299,900 | +8.7% | $127 / Sq Ft |
| 06/05/2020 06/05/20 | Sold | $275,900 | 0.0% | $117 / Sq Ft |
| 05/06/2020 05/06/20 | Pending | -- | -- | -- |
| 04/03/2020 04/03/20 | For Sale | $275,900 | +8.2% | $117 / Sq Ft |
| 05/02/2016 05/02/16 | Sold | $254,900 | -3.8% | $108 / Sq Ft |
| 03/14/2016 03/14/16 | Pending | -- | -- | -- |
| 01/12/2016 01/12/16 | For Sale | $264,900 | -- | $112 / Sq Ft |
Tax History Compared to Growth
Tax History
| Year | Tax Paid | Tax Assessment Tax Assessment Total Assessment is a certain percentage of the fair market value that is determined by local assessors to be the total taxable value of land and additions on the property. | Land | Improvement |
|---|---|---|---|---|
| 2024 | $4,748 | $39,141 | $5,758 | $33,383 |
| 2023 | $4,543 | $37,277 | $5,675 | $31,602 |
| 2022 | $4,392 | $35,502 | $5,658 | $29,844 |
| 2021 | $3,966 | $31,919 | $5,166 | $26,753 |
| 2020 | $3,611 | $30,046 | $4,920 | $25,126 |
| 2019 | $3,579 | $29,277 | $4,920 | $24,357 |
| 2018 | $3,574 | $29,225 | $4,080 | $25,145 |
| 2017 | $3,720 | $29,225 | $0 | $0 |
| 2016 | $3,336 | $27,019 | $4,080 | $22,939 |
| 2015 | $3,015 | $26,988 | $4,080 | $22,908 |
| 2014 | $3,086 | $26,988 | $4,080 | $22,908 |
Agents Affiliated with this Home
-
J
Seller's Agent in 2024
Jon Pitcher
Two Doors Realty, LLC
-
Donna Allen

Buyer's Agent in 2024
Donna Allen
NewDoor Real Estate
(405) 593-5035
6 in this area
105 Total Sales
-
Kyle Davis

Seller's Agent in 2021
Kyle Davis
Keller Williams Realty Mulinix
(405) 503-6627
42 in this area
512 Total Sales
-
Austin Allen

Buyer's Agent in 2021
Austin Allen
Keller Williams Realty Mulinix
(405) 301-7104
6 in this area
64 Total Sales
-
P
Seller's Agent in 2020
Patti Wilson
KW Summit
-
Dustin Wilson

Seller Co-Listing Agent in 2020
Dustin Wilson
KW Summit
(405) 595-8373
4 in this area
73 Total Sales
Map
Source: MLSOK
MLS Number: 945780
APN: R0151558
- 2501 SE 12th St
- 2513 SE 13th St
- 2517 SE 13th St
- 2008 SE 9th St
- 1105 Kelsi Dr
- 1104 Kelsi Dr
- 1905 SE 14th St
- 708 Ashwood Ln
- 2113 SE 8th St
- 2105 SE 8th St
- 700 Hedgewood Dr
- 2625 SE 8th St
- 1713 SE 14th St
- 508 Hedgewood Dr
- 1912 SE 18th St
- 1008 Silver Maple
- 2641 SE 7th St
- 1108 Samantha Ln
- 1017 Silver Maple
- 1409 Jordan Dr
