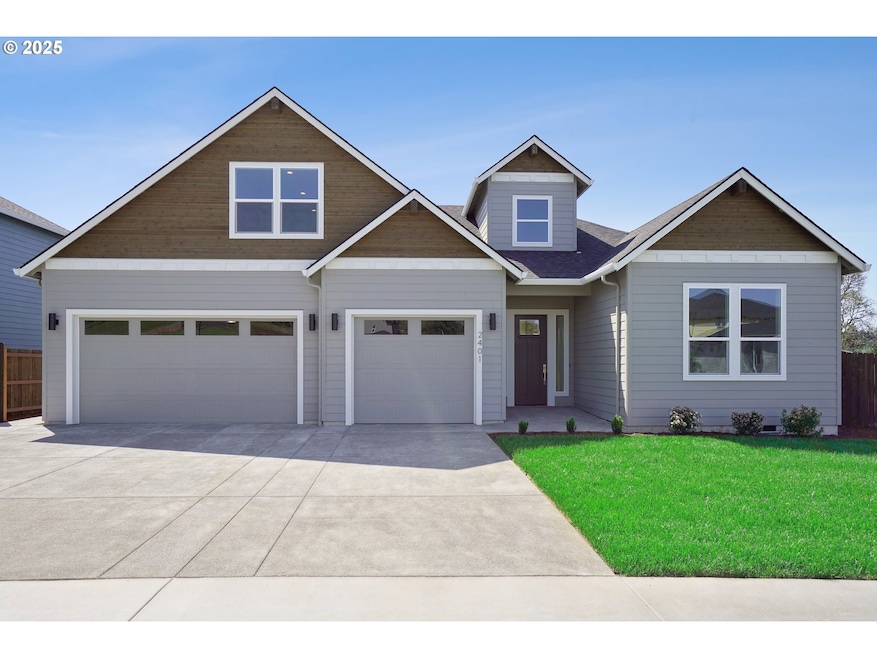2401 SE Foxtrot St Lacenter, WA 98629
Estimated payment $4,332/month
Highlights
- New Construction
- Craftsman Architecture
- High Ceiling
- View of Trees or Woods
- Main Floor Primary Bedroom
- Quartz Countertops
About This Home
Brand New Home in Urban Meadows! This Beautiful 1.5-Level Kearney Home Plan has a great layout with the Primary Bedroom on The Main Level for a total of 3 Bedrooms, 3 Full Baths, Kitchen Island for Entertaining, Cozy Electric Fireplace, 3-car Garage and a Covered Patio with Fully Fenced &v Landscaped Yard on a Large Level 9,261 Lot! Preferred Lender incentive can be used towards closing costs, or a rate buy down! Nestled in the heart of La center, just minutes to I-5, the new Costco in Ridgefield, restaurants and all the amenities of the area. Sales Office Open Monday - Sunday 10am - 5pm or by Appointment. Head East on Lockwood Creek Road, right on E 24th Ave, right on E Dalmatian DR, right on E Airedale Ave.
Listing Agent
Felida Real Estate Brokerage Phone: 360-977-2888 License #28005 Listed on: 07/02/2025
Home Details
Home Type
- Single Family
Est. Annual Taxes
- $1,390
Year Built
- Built in 2025 | New Construction
Lot Details
- 9,147 Sq Ft Lot
- Fenced
- Landscaped
- Sprinkler System
- Private Yard
HOA Fees
- $97 Monthly HOA Fees
Parking
- 3 Car Attached Garage
- Driveway
Property Views
- Woods
- Park or Greenbelt
Home Design
- Craftsman Architecture
- Composition Roof
- Board and Batten Siding
- Lap Siding
- Tongue and Groove Exterior
- Cement Siding
- Low Volatile Organic Compounds (VOC) Products or Finishes
- Concrete Perimeter Foundation
- Cedar
Interior Spaces
- 2,265 Sq Ft Home
- 2-Story Property
- Wainscoting
- High Ceiling
- Electric Fireplace
- Double Pane Windows
- Family Room
- Living Room
- Dining Room
- First Floor Utility Room
- Laundry Room
- Crawl Space
- Fire Sprinkler System
Kitchen
- Built-In Oven
- Cooktop with Range Hood
- Microwave
- Plumbed For Ice Maker
- Dishwasher
- Stainless Steel Appliances
- Kitchen Island
- Quartz Countertops
- Tile Countertops
- Disposal
Flooring
- Wall to Wall Carpet
- Tile
Bedrooms and Bathrooms
- 3 Bedrooms
- Primary Bedroom on Main
- Soaking Tub
Accessible Home Design
- Roll-in Shower
- Accessibility Features
- Minimal Steps
Outdoor Features
- Covered Patio or Porch
Schools
- La Center Elementary And Middle School
- La Center High School
Utilities
- Central Air
- Heat Pump System
- Electric Water Heater
Listing and Financial Details
- Builder Warranty
- Home warranty included in the sale of the property
- Assessor Parcel Number 986067917
Community Details
Overview
- Rolling Rock Community Association
Amenities
- Common Area
Map
Home Values in the Area
Average Home Value in this Area
Tax History
| Year | Tax Paid | Tax Assessment Tax Assessment Total Assessment is a certain percentage of the fair market value that is determined by local assessors to be the total taxable value of land and additions on the property. | Land | Improvement |
|---|---|---|---|---|
| 2025 | $1,390 | $150,000 | $150,000 | -- |
| 2024 | -- | $150,000 | $150,000 | -- |
Property History
| Date | Event | Price | Change | Sq Ft Price |
|---|---|---|---|---|
| 07/02/2025 07/02/25 | For Sale | $774,900 | -- | $342 / Sq Ft |
Source: Regional Multiple Listing Service (RMLS)
MLS Number: 391351093
APN: 986067-917
- 135 E Airedale Ave
- 2405 E Foxtrot St
- 325 E 7th St
- 120 W 19th St
- 453 E Stonecreek Dr
- 642 E Pioneer Loop
- 124 W 12th Way
- 126 W 15th St
- 1025 NW Pacific Hwy
- 771 E Heritage Loop
- 564 E 15th Cir
- 1503 W Alder Place
- 1224 E Pioneer Loop
- 1509 W Alder Place
- 538 E 17th Cir
- 1350 E 14th Cir
- 1506 E Heritage Loop
- 2217 E Juniper Cir
- 2217 E Juniper Cir
- 503 E 18th St
- 1724 W 15th St
- 441 S 69th Place
- 4125 S Settler Dr
- 134 N 18th St
- 2545 Columbia Blvd
- 700 Matzen St
- 1920 NE 179th St
- 2600 Gable Rd
- 16501 NE 15th St
- 1511 SW 13th Ave
- 419 SE Clark Ave
- 917 SW 31st St
- 2406 NE 139th St
- 13914 NE Salmon Creek Ave
- 6901 NE 131st Way
- 6914 NE 126th St
- 10300 NE Stutz Rd
- 10223 NE Notchlog Dr
- 10405 NE 9th Ave
- 1824 NE 104th Loop







