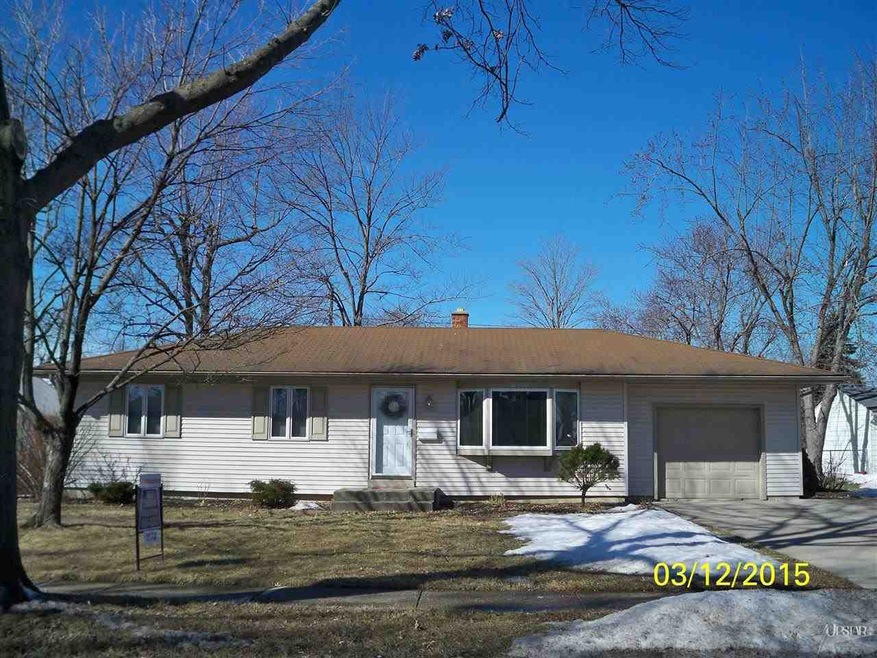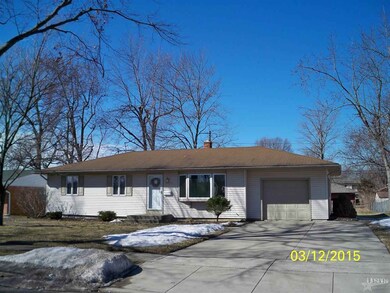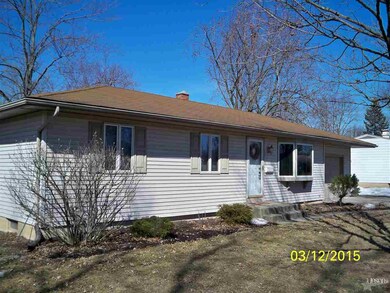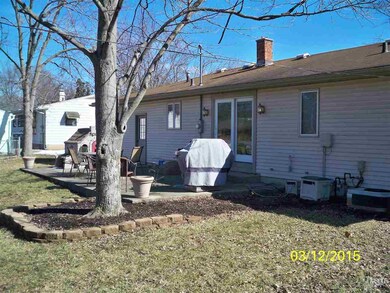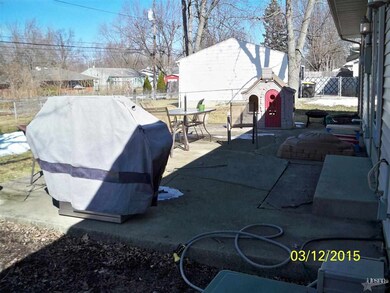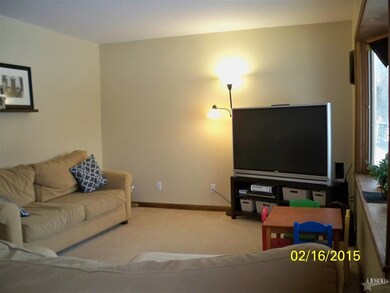
2401 Sherborne Blvd Fort Wayne, IN 46805
Brentwood Park NeighborhoodHighlights
- Primary Bedroom Suite
- Partially Wooded Lot
- 1 Car Attached Garage
- Ranch Style House
- Utility Sink
- Double Pane Windows
About This Home
As of September 2023Nicely maintained and updated-shows pride of ownership! Very efficient floor plan. Convenient location. Finished basement! Updates: Vinyl siding-Peachtree windows in most of home-flooring-lighting and décor. Bay window in LR. Hardwood floors under the carpeted areas-not the baths and kitchen. Oversize 1 car attached garage with pull down to a floored attic. Concrete driveway is 2 cars wide for off street parking. Large back yard patio. Large 34x15 RR and 11x8 den in finished basement-plus an unfinished area for storage/mechanicals and utility room/utility sink (area behind stairway for an extra storage area). All appliances will stay. All blinds will stay-Exclude the curtains in all 3 bedrooms.
Last Agent to Sell the Property
Matt Price
Mike Thomas Assoc., Inc Listed on: 02/16/2015

Home Details
Home Type
- Single Family
Est. Annual Taxes
- $809
Year Built
- Built in 1957
Lot Details
- 9,583 Sq Ft Lot
- Lot Dimensions are 74x130
- Landscaped
- Level Lot
- Partially Wooded Lot
HOA Fees
- $1 per month
Parking
- 1 Car Attached Garage
- Garage Door Opener
- Driveway
- Off-Street Parking
Home Design
- Ranch Style House
- Planned Development
- Poured Concrete
- Shingle Roof
- Asphalt Roof
- Vinyl Construction Material
Interior Spaces
- Ceiling Fan
- Double Pane Windows
- Gas And Electric Dryer Hookup
Kitchen
- Electric Oven or Range
- Laminate Countertops
- Utility Sink
- Disposal
Flooring
- Carpet
- Vinyl
Bedrooms and Bathrooms
- 3 Bedrooms
- Primary Bedroom Suite
Attic
- Storage In Attic
- Pull Down Stairs to Attic
Partially Finished Basement
- Basement Fills Entire Space Under The House
- Sump Pump
- Natural lighting in basement
Schools
- Brentwood Elementary School
- Lakeside Middle School
- North Side High School
Utilities
- Forced Air Heating and Cooling System
- Heating System Uses Gas
Additional Features
- Patio
- Suburban Location
Community Details
- Brentwood Park Subdivision
Listing and Financial Details
- Assessor Parcel Number 02-08-32-157-025.000-072
Ownership History
Purchase Details
Home Financials for this Owner
Home Financials are based on the most recent Mortgage that was taken out on this home.Purchase Details
Home Financials for this Owner
Home Financials are based on the most recent Mortgage that was taken out on this home.Purchase Details
Home Financials for this Owner
Home Financials are based on the most recent Mortgage that was taken out on this home.Purchase Details
Home Financials for this Owner
Home Financials are based on the most recent Mortgage that was taken out on this home.Similar Homes in Fort Wayne, IN
Home Values in the Area
Average Home Value in this Area
Purchase History
| Date | Type | Sale Price | Title Company |
|---|---|---|---|
| Warranty Deed | $166,000 | None Listed On Document | |
| Warranty Deed | -- | Renaissance Title | |
| Warranty Deed | -- | Commonwealth-Dreibelbiss Tit | |
| Warranty Deed | -- | Commonwealth Dreibelbiss Tit |
Mortgage History
| Date | Status | Loan Amount | Loan Type |
|---|---|---|---|
| Open | $161,020 | New Conventional | |
| Previous Owner | $12,372 | Unknown | |
| Previous Owner | $0 | New Conventional | |
| Previous Owner | $30,000 | New Conventional | |
| Previous Owner | $30,000 | Stand Alone Second | |
| Previous Owner | $73,067 | No Value Available | |
| Previous Owner | $74,700 | New Conventional | |
| Previous Owner | $70,400 | Fannie Mae Freddie Mac | |
| Previous Owner | $72,000 | Balloon |
Property History
| Date | Event | Price | Change | Sq Ft Price |
|---|---|---|---|---|
| 09/28/2023 09/28/23 | Sold | $166,000 | 0.0% | $90 / Sq Ft |
| 09/03/2023 09/03/23 | Pending | -- | -- | -- |
| 08/30/2023 08/30/23 | Price Changed | $166,000 | -0.5% | $90 / Sq Ft |
| 08/30/2023 08/30/23 | Price Changed | $166,900 | 0.0% | $90 / Sq Ft |
| 08/30/2023 08/30/23 | For Sale | $166,900 | +1.2% | $90 / Sq Ft |
| 07/30/2023 07/30/23 | Pending | -- | -- | -- |
| 07/28/2023 07/28/23 | For Sale | $164,900 | +98.7% | $89 / Sq Ft |
| 05/08/2015 05/08/15 | Sold | $83,000 | -7.7% | $45 / Sq Ft |
| 03/22/2015 03/22/15 | Pending | -- | -- | -- |
| 02/16/2015 02/16/15 | For Sale | $89,900 | -- | $49 / Sq Ft |
Tax History Compared to Growth
Tax History
| Year | Tax Paid | Tax Assessment Tax Assessment Total Assessment is a certain percentage of the fair market value that is determined by local assessors to be the total taxable value of land and additions on the property. | Land | Improvement |
|---|---|---|---|---|
| 2024 | $1,921 | $180,700 | $25,300 | $155,400 |
| 2022 | $1,875 | $168,400 | $25,300 | $143,100 |
| 2021 | $1,444 | $131,600 | $15,300 | $116,300 |
| 2020 | $1,307 | $122,600 | $15,300 | $107,300 |
| 2019 | $1,166 | $112,400 | $15,300 | $97,100 |
| 2018 | $949 | $99,800 | $15,300 | $84,500 |
| 2017 | $762 | $88,400 | $15,300 | $73,100 |
| 2016 | $656 | $82,800 | $15,300 | $67,500 |
| 2014 | $804 | $86,300 | $15,300 | $71,000 |
| 2013 | $705 | $81,800 | $15,300 | $66,500 |
Agents Affiliated with this Home
-
W
Seller's Agent in 2023
Wesley Haffenden
Fathom Realty
(317) 209-4355
1 in this area
8 Total Sales
-
A
Buyer's Agent in 2023
April Kling
Sterling Realty Advisors
(574) 339-6270
1 in this area
36 Total Sales
-
M
Seller's Agent in 2015
Matt Price
Mike Thomas Assoc., Inc
-
G
Buyer's Agent in 2015
Glenda West
Mike Thomas Assoc., Inc
11 Total Sales
Map
Source: Indiana Regional MLS
MLS Number: 201505993
APN: 02-08-32-157-025.000-072
- 2407 Sherborne Blvd
- 2703 Bosworth Dr
- 2719 Belfast Dr
- 2927 Barnhart Ave
- 3024 Nordholme Ave
- 3517 Vance Ave
- 2923 Inwood Dr
- 4153 Woodstock Dr
- 3016 Glenwood Ave
- 3023 Hobson Rd
- 2736 Dodge Ave
- 3333 Eastwood Dr
- 2629 Dodge Ave
- 4212 Vance Ave
- 2606 Lynn Ave
- 2605 Clara Ave
- 3222 Chancellor Dr
- 1701 N Coliseum Blvd
- 2521 Dodge Ave
- 2515 E State Blvd
