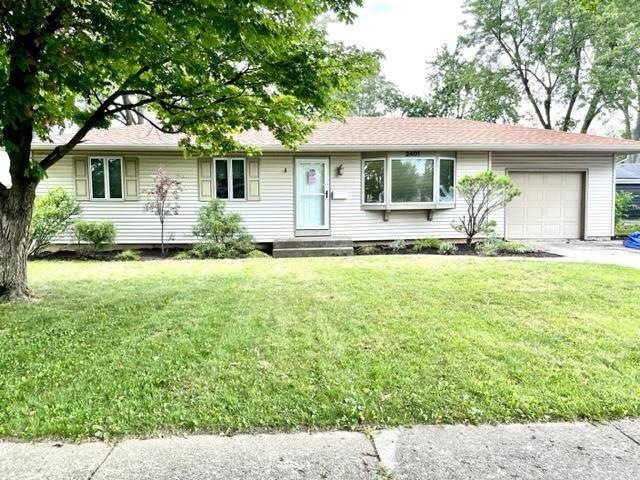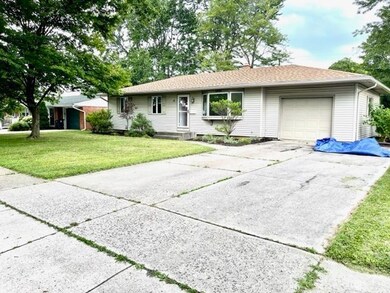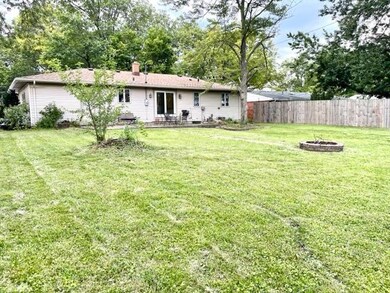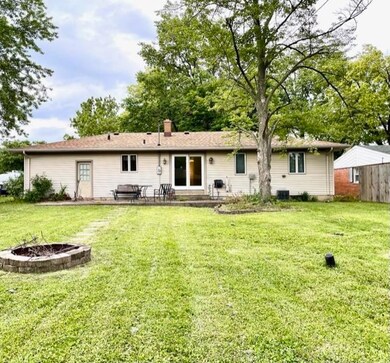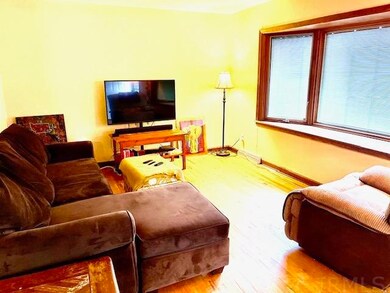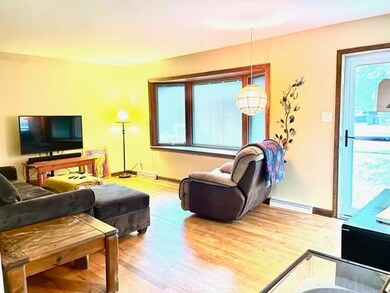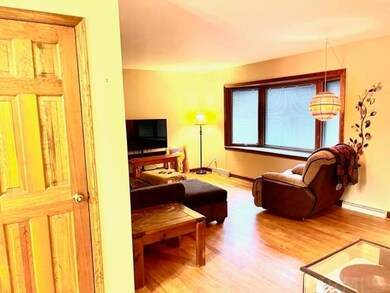
2401 Sherborne Blvd Fort Wayne, IN 46805
Brentwood Park NeighborhoodAbout This Home
As of September 2023Welcome home to the 05! Step into this charming home located in a neighborhood close to FW amenities. Look out the bay window in the living room, use the hideaway screen front door, and take peace of mind with the NEW roof and gutter guards(2021). Take advantage of the large partially finished WATERPROOF basement with utility sink, the oversized 1 car garage with pull down attic & finished attic floor, the concrete driveway with additional parking for 2, sizable back yard patio, and more! You don’t want to miss out on this! Come take a look for yourself. Home is being sold AS-IS.
Last Agent to Sell the Property
Fathom Realty Brokerage Phone: 260-415-6027 Listed on: 07/28/2023

Home Details
Home Type
Single Family
Est. Annual Taxes
$1,921
Year Built
1957
Lot Details
0
Parking
1
Listing Details
- Class: RESIDENTIAL
- Property Sub Type: Site-Built Home
- Year Built: 1957
- Age: 66
- Style: One Story
- Total Number of Rooms: 9
- Total Number of Rooms Below Grade: 2
- Bedrooms: 3
- Number Above Grade Bedrooms: 3
- Total Bathrooms: 2
- Total Full Bathrooms: 1
- Total Number of Half Bathrooms: 1
- Legal Description: Brentwood Park Sec A Lot 67 & N4FT Lot 68
- Parcel Number ID: 02-08-32-157-025.000-072
- Platted: Yes
- Amenities: Attic Pull Down Stairs, Attic Storage, Dryer Hook Up Gas/Elec, Range/Oven Hook Up Elec, Utility Sink, Sump Pump
- Location: City/Town/Suburb
- Sp Lp Percent: 100
- Year Taxes Payable: 2022
- Special Features: None
- Stories: 1
Interior Features
- Total Sq Ft: 2236
- Total Finished Sq Ft: 1851
- Above Grade Finished Sq Ft: 1118
- Below Grade Finished Sq Ft: 733
- Below Grade Sq Ft: 385
- Price Per Sq Ft: 148.48
- Basement: Yes
- Basement Foundation: Full Basement, Partially Finished
- Basement Material: Poured Concrete
- Flooring: Hardwood Floors, Tile
- Living Great Room: Dimensions: 19x11, On Level: Main
- Kitchen: Dimensions: 11x9, On Level: Main
- Recreation Room: Dimensions: 34x15, On Level: Basement
- Bedroom 1: Dimensions: 12x12, On Level: Main
- Bedroom 2: Dimensions: 12x11, On Level: Main
- Bedroom 3: Dimensions: 9x9, On Level: Main
- Number of Main Level Full Bathrooms: 1
- Number of Main Level Half Bathrooms: 1
- Total Below Grade Sq Ft: 1118
Exterior Features
- Exterior: Vinyl
- Roof Material: Shingle
- Outbuilding1: None
- Fence: Partial, Metal, Wood
Garage/Parking
- Driveway: Concrete
- Garage Type: Attached
- Garage Number Of Cars: 1
- Garage Size: Dimensions: 24x13
- Garage Sq Ft: 312
- Garage: Yes
- Off Street Parking: Yes
Utilities
- Cooling: Central Air
- Heating Fuel: Gas, Forced Air
- Sewer: City
- Water Utilities: City
- Water Company: Fort Wayne City Utilities
- Cable Company: Comcast, Frontier
Schools
- School District: Fort Wayne Community
- Elementary School: Brentwood
- Middle School: Lakeside
- High School: North Side
- Elementary School: Brentwood
Lot Info
- Lot Description: Level, Partially Wooded, Slope
- Lot Dimensions: 74x130
- Estimated Lot Sq Ft: 9583
- Estimated Lot Size Acres: 0.22
Green Features
- Energy Efficient: HVAC, Thermostat/Controllers
Tax Info
- Annual Taxes: 1444
MLS Schools
- High School: North Side
- Middle School: Lakeside
- School District: Fort Wayne Community
Ownership History
Purchase Details
Home Financials for this Owner
Home Financials are based on the most recent Mortgage that was taken out on this home.Purchase Details
Home Financials for this Owner
Home Financials are based on the most recent Mortgage that was taken out on this home.Purchase Details
Home Financials for this Owner
Home Financials are based on the most recent Mortgage that was taken out on this home.Purchase Details
Home Financials for this Owner
Home Financials are based on the most recent Mortgage that was taken out on this home.Similar Homes in Fort Wayne, IN
Home Values in the Area
Average Home Value in this Area
Purchase History
| Date | Type | Sale Price | Title Company |
|---|---|---|---|
| Warranty Deed | $166,000 | None Listed On Document | |
| Warranty Deed | -- | Renaissance Title | |
| Warranty Deed | -- | Commonwealth-Dreibelbiss Tit | |
| Warranty Deed | -- | Commonwealth Dreibelbiss Tit |
Mortgage History
| Date | Status | Loan Amount | Loan Type |
|---|---|---|---|
| Open | $161,020 | New Conventional | |
| Previous Owner | $12,372 | Unknown | |
| Previous Owner | $0 | New Conventional | |
| Previous Owner | $30,000 | New Conventional | |
| Previous Owner | $30,000 | Stand Alone Second | |
| Previous Owner | $73,067 | No Value Available | |
| Previous Owner | $74,700 | New Conventional | |
| Previous Owner | $70,400 | Fannie Mae Freddie Mac | |
| Previous Owner | $72,000 | Balloon |
Property History
| Date | Event | Price | Change | Sq Ft Price |
|---|---|---|---|---|
| 09/28/2023 09/28/23 | Sold | $166,000 | 0.0% | $90 / Sq Ft |
| 09/03/2023 09/03/23 | Pending | -- | -- | -- |
| 08/30/2023 08/30/23 | Price Changed | $166,000 | -0.5% | $90 / Sq Ft |
| 08/30/2023 08/30/23 | Price Changed | $166,900 | 0.0% | $90 / Sq Ft |
| 08/30/2023 08/30/23 | For Sale | $166,900 | +1.2% | $90 / Sq Ft |
| 07/30/2023 07/30/23 | Pending | -- | -- | -- |
| 07/28/2023 07/28/23 | For Sale | $164,900 | +98.7% | $89 / Sq Ft |
| 05/08/2015 05/08/15 | Sold | $83,000 | -7.7% | $45 / Sq Ft |
| 03/22/2015 03/22/15 | Pending | -- | -- | -- |
| 02/16/2015 02/16/15 | For Sale | $89,900 | -- | $49 / Sq Ft |
Tax History Compared to Growth
Tax History
| Year | Tax Paid | Tax Assessment Tax Assessment Total Assessment is a certain percentage of the fair market value that is determined by local assessors to be the total taxable value of land and additions on the property. | Land | Improvement |
|---|---|---|---|---|
| 2024 | $1,921 | $180,700 | $25,300 | $155,400 |
| 2022 | $1,875 | $168,400 | $25,300 | $143,100 |
| 2021 | $1,444 | $131,600 | $15,300 | $116,300 |
| 2020 | $1,307 | $122,600 | $15,300 | $107,300 |
| 2019 | $1,166 | $112,400 | $15,300 | $97,100 |
| 2018 | $949 | $99,800 | $15,300 | $84,500 |
| 2017 | $762 | $88,400 | $15,300 | $73,100 |
| 2016 | $656 | $82,800 | $15,300 | $67,500 |
| 2014 | $804 | $86,300 | $15,300 | $71,000 |
| 2013 | $705 | $81,800 | $15,300 | $66,500 |
Agents Affiliated with this Home
-
W
Seller's Agent in 2023
Wesley Haffenden
Fathom Realty
(317) 209-4355
1 in this area
8 Total Sales
-
A
Buyer's Agent in 2023
April Kling
Sterling Realty Advisors
(574) 339-6270
1 in this area
36 Total Sales
-
M
Seller's Agent in 2015
Matt Price
Mike Thomas Assoc., Inc
-
G
Buyer's Agent in 2015
Glenda West
Mike Thomas Assoc., Inc
11 Total Sales
Map
Source: Indiana Regional MLS
MLS Number: 202326543
APN: 02-08-32-157-025.000-072
- 2407 Sherborne Blvd
- 2703 Bosworth Dr
- 2719 Belfast Dr
- 2927 Barnhart Ave
- 3024 Nordholme Ave
- 3517 Vance Ave
- 2923 Inwood Dr
- 4153 Woodstock Dr
- 3016 Glenwood Ave
- 3023 Hobson Rd
- 2736 Dodge Ave
- 3333 Eastwood Dr
- 2629 Dodge Ave
- 4212 Vance Ave
- 2606 Lynn Ave
- 2605 Clara Ave
- 3222 Chancellor Dr
- 1701 N Coliseum Blvd
- 2521 Dodge Ave
- 2515 E State Blvd
