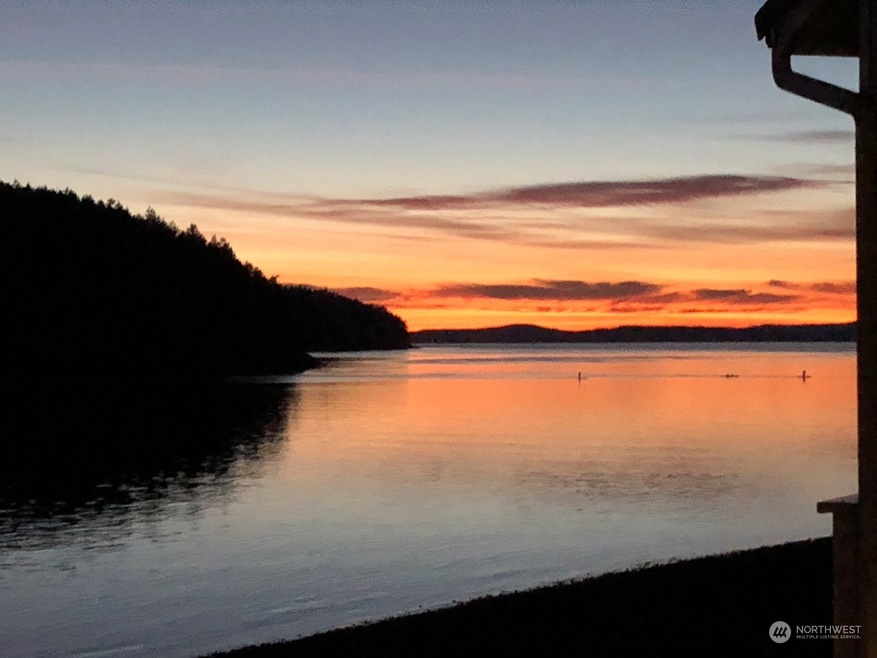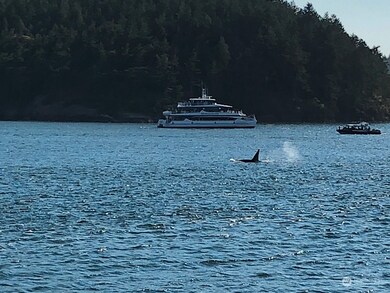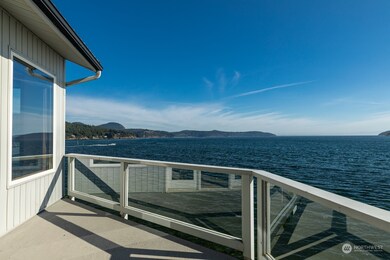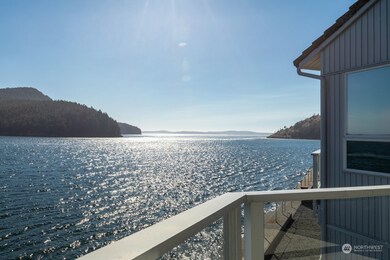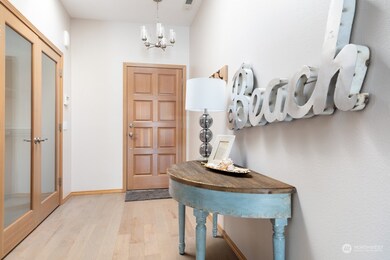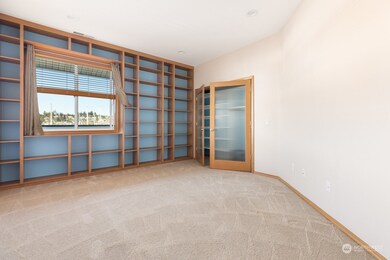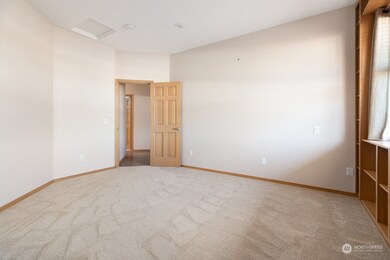
$1,150,000
- 2 Beds
- 2 Baths
- 1,615 Sq Ft
- 2401 Skyline Way
- Unit 203E
- Anacortes, WA
Waterfront Living large! Remodeled in 2019, this exquisite 2-bedroom condo by Burrows Bay offers unending views, sunsets, wildlife and many special features. Quartz countertops, LED lighting, skylights, new flooring and a lot of extra storage. With nine-foot ceilings, a private deck with storage, enclosed garage (with locked storage unit) and an additional outside parking space. Skyline amenities
Kristi Gabrielse Windermere RE Anacortes Prop.
