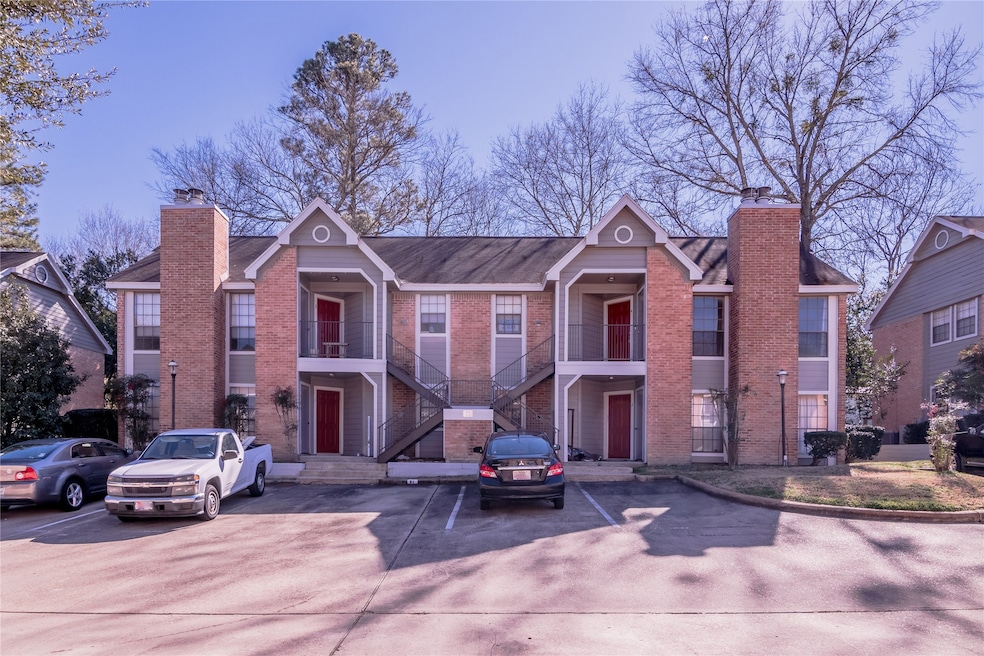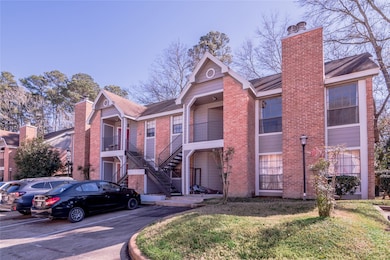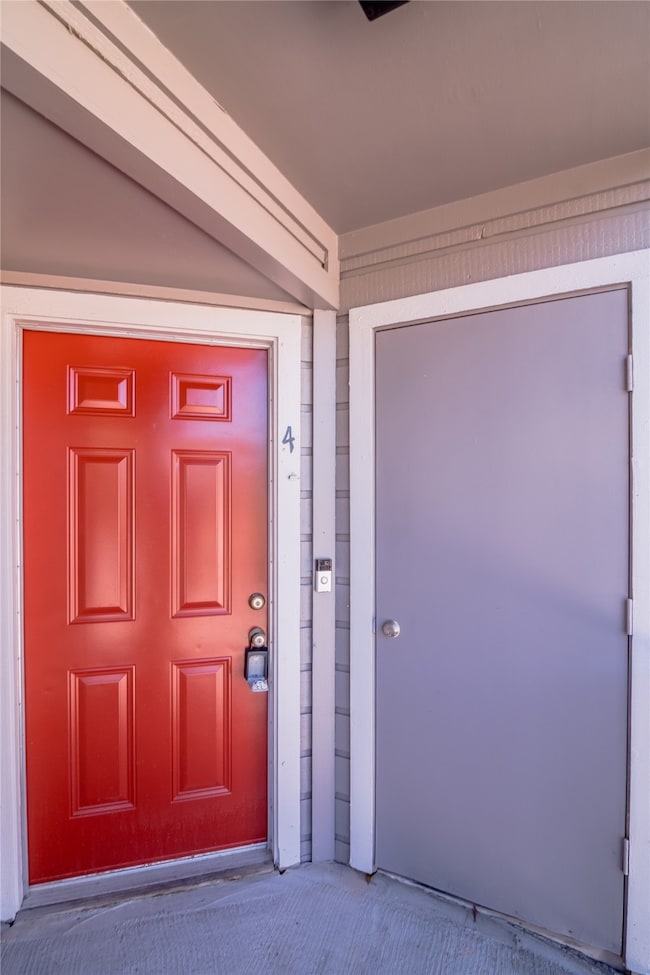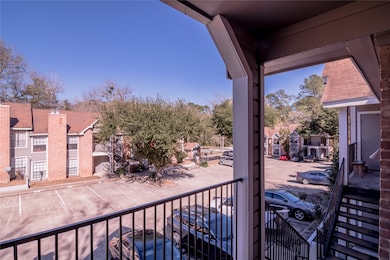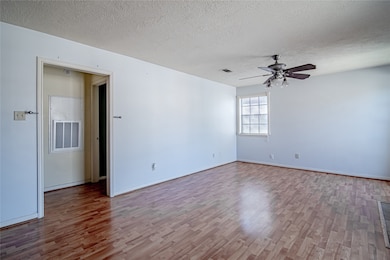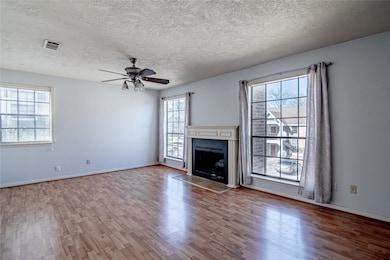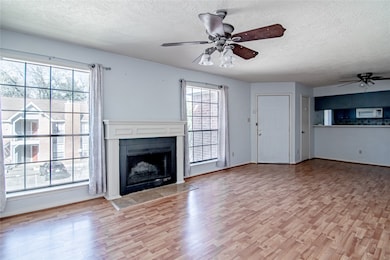2401 Sycamore Ave Unit B4 Huntsville, TX 77340
2
Beds
1
Bath
1,025
Sq Ft
1983
Built
Highlights
- Traditional Architecture
- Living Room
- Central Heating and Cooling System
- Community Pool
- Outdoor Storage
- Ceiling Fan
About This Home
Conveniently located two bedroom, one bathroom condominium. Great floor-plan with open concept living, dining and kitchen area. Unit is on the 2nd floor near community pool. Small storage closet included with unit. 1 reserved parking spot.
Condo Details
Home Type
- Condominium
Year Built
- Built in 1983
Parking
- Assigned Parking
Home Design
- Traditional Architecture
Interior Spaces
- 1,025 Sq Ft Home
- 2-Story Property
- Ceiling Fan
- Wood Burning Fireplace
- Living Room
- Laminate Flooring
- Stacked Washer and Dryer
Kitchen
- Electric Oven
- Electric Cooktop
- Dishwasher
Bedrooms and Bathrooms
- 2 Bedrooms
- 1 Full Bathroom
Outdoor Features
- Outdoor Storage
Schools
- Samuel W Houston Elementary School
- Mance Park Middle School
- Huntsville High School
Utilities
- Central Heating and Cooling System
- Cable TV Available
Listing and Financial Details
- Property Available on 6/15/25
- 12 Month Lease Term
Community Details
Overview
- Front Yard Maintenance
- 64 Units
- Zen Real Estate Association
- Sycamore Village Ii Subdivision
Recreation
- Community Pool
Pet Policy
- Call for details about the types of pets allowed
- Pet Deposit Required
Map
Source: Houston Association of REALTORS®
MLS Number: 57270740
APN: 37344
Nearby Homes
- 2403 Sycamore Ave
- 2402 Sycamore Ave Unit D8
- 325 Green Leaf St
- 224 Olive St
- 01 Murray Ln
- 117 Varsity Dr
- 115 Varsity Dr
- 2717 Old Houston Rd
- 5.61 Acres Bearkat Blvd
- 113 Varsity Dr
- 0 Sky Oak Ln Unit 69753701
- 0 Sky Oak Ln Unit 93507706
- 687 & 531 Cline St
- 0 Texas 75
- 1827 State Highway 75 N
- 804 Cline St
- 753 Cline St
- 3268 Texas 75
- 3020 Manor Ln
- 3138 Winding Way
